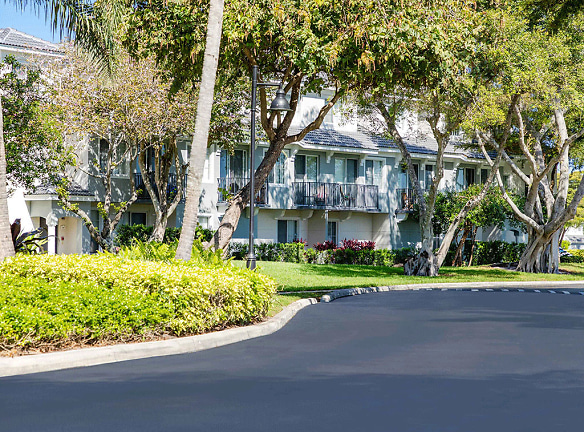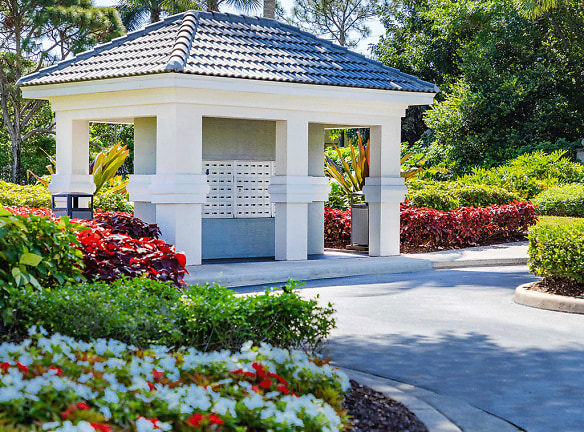- Home
- Florida
- Delray-Beach
- Apartments
- Villas D'Este Apartments
$2,664+per month
Villas D'Este Apartments
125 Via D Este
Delray Beach, FL 33445
1-3 bed, 1-2 bath • 868+ sq. ft.
7 Units Available
Managed by Willow Bridge
Quick Facts
Property TypeApartments
Deposit$--
NeighborhoodHanover
Application Fee125
Lease Terms
7-Month, 8-Month, 9-Month, 10-Month, 11-Month, 12-Month, 13-Month, 14-Month, 15-Month
Pets
Cats Allowed, Dogs Allowed
* Cats Allowed cats and dogs allowed., Dogs Allowed cats and dogs allowed.
Description
Villas d'Este
For the prestigious life of luxury, Villas D'Este is the only place to be. These spacious townhomes are set on eighteen acres of beautifully landscaped lake surroundings. Residents here can enjoy the perfect location settled right near the heart of Delray Beach's Atlantic Avenue where you'll find plenty of things to keep you fully engaged no matter what your interests are. Think about how good life could be when you're only minutes away from white sandy beaches, a host of fine dining choices, and plenty of entertainment to satisfy even the most discerning of tastes. When you're looking for the top-of-the-line luxury, you're sure to find it at Villas D'Este Apartment Homes in Delray Beach.
Floor Plans + Pricing
Trevi

Trevi Renovated

Napoli

Napoli Renovated

Medici Renovated

Medici

Trieste

Trieste Renovated

Palermo

Palermo Renovated

Floor plans are artist's rendering. All dimensions are approximate. Actual product and specifications may vary in dimension or detail. Not all features are available in every rental home. Prices and availability are subject to change. Rent is based on monthly frequency. Additional fees may apply, such as but not limited to package delivery, trash, water, amenities, etc. Deposits vary. Please see a representative for details.
Manager Info
Willow Bridge
Sunday
01:00 PM - 05:00 PM
Monday
09:00 AM - 06:00 PM
Tuesday
09:00 AM - 06:00 PM
Wednesday
09:00 AM - 06:00 PM
Thursday
09:00 AM - 06:00 PM
Friday
09:00 AM - 06:00 PM
Saturday
10:00 AM - 05:00 PM
Schools
Data by Greatschools.org
Note: GreatSchools ratings are based on a comparison of test results for all schools in the state. It is designed to be a starting point to help parents make baseline comparisons, not the only factor in selecting the right school for your family. Learn More
Features
Interior
Disability Access
Short Term Available
Air Conditioning
Alarm
Cable Ready
Ceiling Fan(s)
Dishwasher
Microwave
New/Renovated Interior
Oversized Closets
Stainless Steel Appliances
Vaulted Ceilings
View
Washer & Dryer In Unit
Garbage Disposal
Refrigerator
Community
Business Center
Clubhouse
Emergency Maintenance
Extra Storage
Fitness Center
Gated Access
High Speed Internet Access
Hot Tub
Playground
Public Transportation
Swimming Pool
Tennis Court(s)
Wireless Internet Access
Controlled Access
On Site Maintenance
Lifestyles
New Construction
Other
Ceramic Tile Floors in Entries, Kitchens & Baths*
Gourmet Style Cabinetry
Resident Community Clubhouse with Large Screen TV
Breakfast Bar*
Resident Business Center
Oversized Pantry*
Double-basin Stainless Steel Sink
Fully Equipped Cardio & Fitness Center
Roman Tubs
Serene Jogging Path
Lake Views and Lighted Keystone Bridge
Large Dressing Areas
Spacious Closets
Raised Panel Doors
Curbside Trash Pick- Up
Powder Room/Bath Access for Guests
1 & 2 Car Attached Garages
Nine-Foot Ceiling
Hurricane Resistant Glass
Lush Tropical Landscaping
Exceptional Resident Services
Intrusion Alarms Available
Attached Garages
Flexible Lease Terms
Large Pets Welcome- Breed Restricted
Large and Small Dog Parks
Stone Propane BBQ Grills
Charcoal Grills around the property
Pickle Ball Court
We take fraud seriously. If something looks fishy, let us know.

