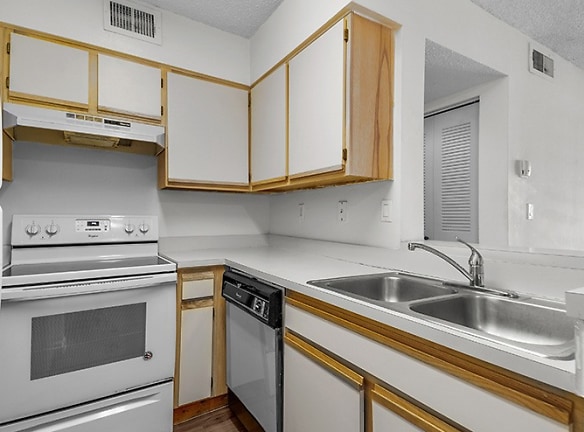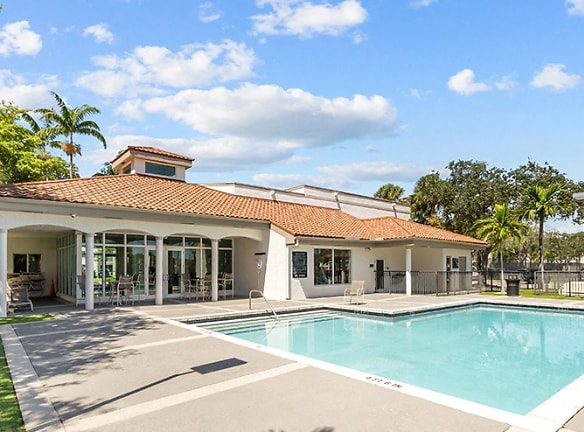- Home
- Florida
- Hollywood
- Apartments
- La Vue At Emerald Pointe Apartments
$1,967+per month
La Vue At Emerald Pointe Apartments
3101 Emerald Pointe Dr
Hollywood, FL 33021
1-2 bed, 1-2 bath • 650+ sq. ft.
Managed by BH
Quick Facts
Property TypeApartments
Deposit$--
NeighborhoodNorth Hollywood
Application Fee100
Lease Terms
Variable
Pets
Cats Allowed, Dogs Allowed
* Cats Allowed We are pet-friendly and welcome up to two pets per home. Large dogs are welcome with no weight limits, though select breed restrictions do apply. Please contact us for more details. $25/mo and $100 additional pet fee for second pet., Dogs Allowed We are pet-friendly and welcome up to two pets per home. Large dogs are welcome with no weight limits, though select breed restrictions do apply. Please contact us for more details. $25/mo and $100 additional pet fee for second pet.
Description
La Vue At Emerald Pointe
There's no place like these homes at La Vue at Emerald Pointe Apartments in Hollywood, FL. Practically built just for you, our pet-friendly community comes complete with air conditioning, ceiling fans, and patios. As a resident of our community, located near Post Haste Plaza, you'll enjoy modern amenities like our swimming pool and fitness center. If you're looking for a conveniently located home, come see why La Vue at Emerald Pointe Apartments is more than a place to live - it's a lifestyle to love.
Floor Plans + Pricing
Anjou

Bordeaux

Biarritz

Cannes

Dijon

Floor plans are artist's rendering. All dimensions are approximate. Actual product and specifications may vary in dimension or detail. Not all features are available in every rental home. Prices and availability are subject to change. Rent is based on monthly frequency. Additional fees may apply, such as but not limited to package delivery, trash, water, amenities, etc. Deposits vary. Please see a representative for details.
Manager Info
Monday
10:00 AM - 06:00 PM
Tuesday
09:00 AM - 06:00 PM
Wednesday
09:00 AM - 06:00 PM
Thursday
10:00 AM - 06:00 PM
Friday
09:00 AM - 06:00 PM
Saturday
10:00 AM - 05:00 PM
Schools
Data by Greatschools.org
Note: GreatSchools ratings are based on a comparison of test results for all schools in the state. It is designed to be a starting point to help parents make baseline comparisons, not the only factor in selecting the right school for your family. Learn More
Features
Interior
Air Conditioning
Dishwasher
Gas Range
Microwave
Patio
Refrigerator
Community
Business Center
Clubhouse
Emergency Maintenance
Fitness Center
Hot Tub
Swimming Pool
Conference Room
On Site Management
Lifestyles
Waterfront
Other
Grilling Station
Large Closets
Carpet
Ceiling Fans
Movie Theater
Washer and Dryer
Electric Range
In-Sink Disposal
On-Site Lake
Pet Friendly
Vinyl Plank Flooring
We take fraud seriously. If something looks fishy, let us know.

