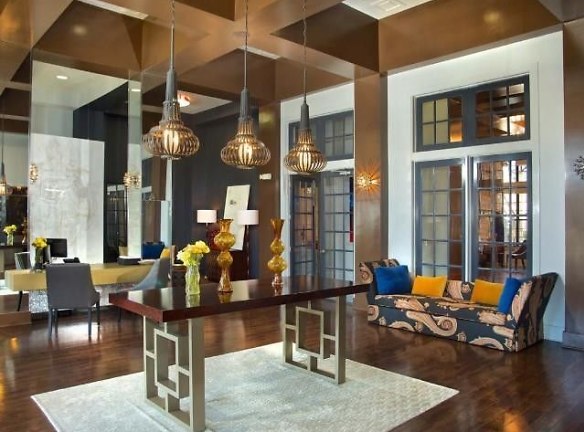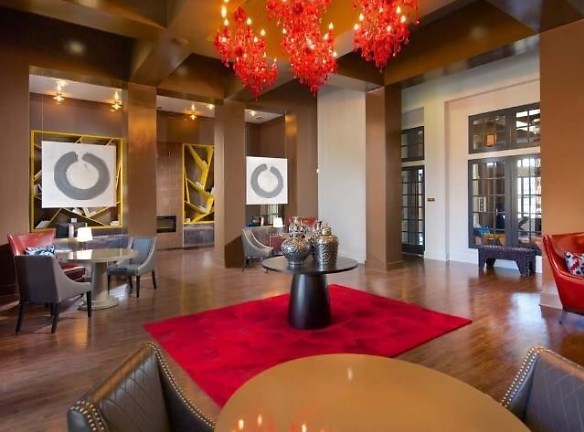- Home
- Florida
- Jacksonville
- Apartments
- The Hawthorne Apartments
Contact Property
$1,317+per month
The Hawthorne Apartments
8150 Point Meadows Dr
Jacksonville, FL 32256
1-3 bed, 1-2 bath • 718+ sq. ft.
6 Units Available
Managed by Olympus Property Management
Quick Facts
Property TypeApartments
Deposit$--
NeighborhoodSoutheast Jacksonville
Application Fee75
Lease Terms
7-Month, 8-Month, 9-Month, 10-Month, 11-Month, 12-Month, 13-Month
Pets
Cats Allowed, Dogs Allowed
* Cats Allowed Breed Restrictions Apply, Dogs Allowed Breed Restrictions Apply
Description
The Hawthorne
Surrounded by lush palm trees and upscale landscaping, The Hawthorne delivers a resort-style living experience. Our one, two, and three bedroom apartments and townhomes for rent near Southside in Jacksonville, Florida, bring unparalleled luxury to your daily routine. With a private entrance, an expansive open-concept floor plan, and light-filled living spaces, your new home lays the foundation for sophisticated living. Create world-class meals in your gourmet kitchen or fire up the grills in the outdoor grill area for an elevated summer barbecue. Complete with an enormous and sparkling swimming pool, poolside cabanas, and a stylish outdoor lounge with a fire pit, The Hawthorne offers luxury around every corner.
Floor Plans + Pricing
A1A

$1,402+
1 bd, 1 ba
718+ sq. ft.
Terms: Per Month
Deposit: $300
A1B

$1,363+
1 bd, 1 ba
830+ sq. ft.
Terms: Per Month
Deposit: $300
A1C

$1,488+
1 bd, 1 ba
849+ sq. ft.
Terms: Per Month
Deposit: $300
A1DG

$1,496+
1 bd, 1 ba
962+ sq. ft.
Terms: Per Month
Deposit: $300
A1D

$1,317+
1 bd, 1 ba
962+ sq. ft.
Terms: Per Month
Deposit: $300
B2A

$1,562+
2 bd, 2 ba
1022+ sq. ft.
Terms: Per Month
Deposit: $300
B2BG

$1,934+
2 bd, 2 ba
1066+ sq. ft.
Terms: Per Month
Deposit: $300
B2C

$1,606+
2 bd, 2 ba
1089+ sq. ft.
Terms: Per Month
Deposit: $300
B2CG

$2,005+
2 bd, 2 ba
1117+ sq. ft.
Terms: Per Month
Deposit: $300
B2EG

2 bd, 2 ba
1162+ sq. ft.
Terms: Per Month
Deposit: $300
B2F

$1,771+
2 bd, 2 ba
1195+ sq. ft.
Terms: Per Month
Deposit: $300
B2G

$1,650+
2 bd, 2 ba
1295+ sq. ft.
Terms: Per Month
Deposit: $300
C2A

$2,043+
3 bd, 2 ba
1458+ sq. ft.
Terms: Per Month
Deposit: $300
C2AG

$1,908+
3 bd, 2 ba
1458+ sq. ft.
Terms: Per Month
Deposit: $300
C2BG

3 bd, 2 ba
1564+ sq. ft.
Terms: Per Month
Deposit: $300
C2B

3 bd, 2 ba
1564+ sq. ft.
Terms: Per Month
Deposit: $300
Floor plans are artist's rendering. All dimensions are approximate. Actual product and specifications may vary in dimension or detail. Not all features are available in every rental home. Prices and availability are subject to change. Rent is based on monthly frequency. Additional fees may apply, such as but not limited to package delivery, trash, water, amenities, etc. Deposits vary. Please see a representative for details.
Manager Info
Olympus Property Management
Monday
09:00 AM - 06:00 PM
Tuesday
09:00 AM - 06:00 PM
Wednesday
09:00 AM - 06:00 PM
Thursday
09:00 AM - 06:00 PM
Friday
09:00 AM - 06:00 PM
Saturday
10:00 AM - 05:00 PM
Schools
Data by Greatschools.org
Note: GreatSchools ratings are based on a comparison of test results for all schools in the state. It is designed to be a starting point to help parents make baseline comparisons, not the only factor in selecting the right school for your family. Learn More
Features
Interior
Dishwasher
Hardwood Flooring
Island Kitchens
Microwave
Oversized Closets
Washer & Dryer In Unit
Refrigerator
Community
Clubhouse
Emergency Maintenance
Fitness Center
Gated Access
Swimming Pool
Wireless Internet Access
Other
Premier Fitness Center
Summer Kitchen with Gas Grills
Cyber Cafe with Coffee Bar
Dramatic Library with Fireplace
Stunning Pool with Cabanas
Prestigious Twin Lakes Location
Complimentary WiFi throughout Clubhouse and Pool A
We take fraud seriously. If something looks fishy, let us know.

