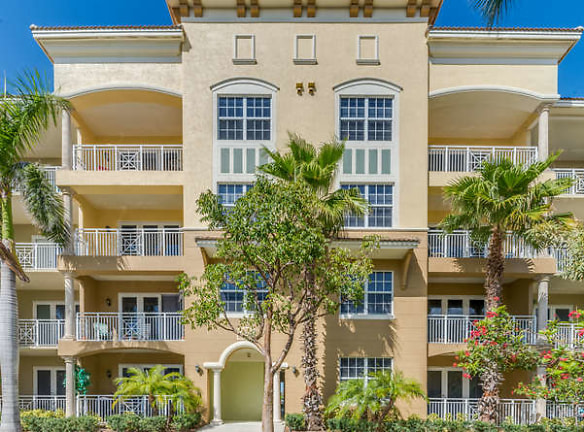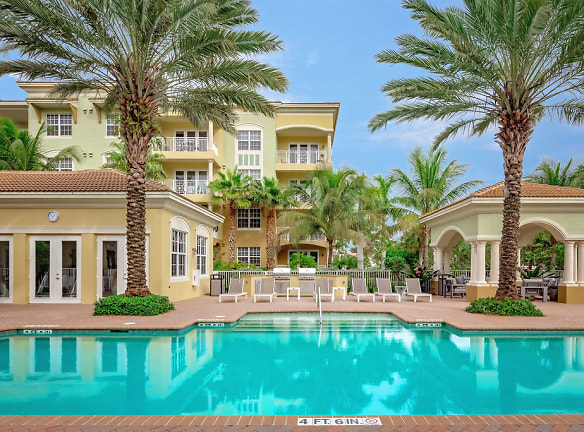- Home
- Florida
- Jupiter
- Apartments
- Riverwalk Pointe Apartments
Contact Property
$2,680+per month
Riverwalk Pointe Apartments
1044 S Us Hwy 1
Jupiter, FL 33477
1-3 bed, 1-2 bath • 819+ sq. ft.
4 Units Available
Managed by Oakland Management Corp
Quick Facts
Property TypeApartments
Deposit$--
Lease Terms
12-Month
Pets
Cats Allowed, Dogs Allowed
* Cats Allowed No deposit! Fee: $350 for 1, $500 for 2. Rent: $25 for 1, $50 for 2, Dogs Allowed No deposit! Fee: $350 for 1, $500 for 2. Rent: $25 for 1, $50 for 2
Description
Riverwalk Pointe
This property is managed by Beztak, 2023 recipient of the US Best Managed Companies for the fourth year in a row, sponsored by Deloitte Private and The Wall Street Journal. Call and let us tell you why! Welcome to Riverwalk Pointe, Jupiter's ONLY 55+ luxury apartment community! We are located minutes from beaches and Harbourside Place shopping and dining. So, whether you are seeking a new residence, looking to downsize, or alleviate the hassle of home maintenance, Riverwalk Pointe provides you with spacious floor plans and luxury amenities that will make you wonder if you're on vacation. To further enhance your living experience, Riverwalk Pointe also totes a brag-worthy event calendar with social gatherings that consist of activities like happy hours, exercise classes, educational events, breakfast Monday, Wednesday, and Friday, bingo, poker, card games, and so much more! We encourage you to take advantage of all we have to offer for a healthy body, healthy mind, and easy living.
Floor Plans + Pricing
Cove

Palm

Sunset

Coral

Lighthouse

Jupiter

Floor plans are artist's rendering. All dimensions are approximate. Actual product and specifications may vary in dimension or detail. Not all features are available in every rental home. Prices and availability are subject to change. Rent is based on monthly frequency. Additional fees may apply, such as but not limited to package delivery, trash, water, amenities, etc. Deposits vary. Please see a representative for details.
Manager Info
Oakland Management Corp
Monday
09:00 AM - 05:00 PM
Tuesday
09:00 AM - 05:00 PM
Wednesday
09:00 AM - 05:00 PM
Thursday
09:00 AM - 05:00 PM
Friday
09:00 AM - 05:00 PM
Schools
Data by Greatschools.org
Note: GreatSchools ratings are based on a comparison of test results for all schools in the state. It is designed to be a starting point to help parents make baseline comparisons, not the only factor in selecting the right school for your family. Learn More
Features
Interior
Disability Access
Air Conditioning
Ceiling Fan(s)
Dishwasher
Elevator
Garden Tub
Hardwood Flooring
Microwave
New/Renovated Interior
Oversized Closets
Stainless Steel Appliances
Washer & Dryer In Unit
Garbage Disposal
Patio
Refrigerator
Community
Accepts Electronic Payments
Emergency Maintenance
Fitness Center
Green Community
High Speed Internet Access
Swimming Pool
Senior Living
Senior Living
Lifestyles
Senior Living
Other
Window Coverings
Spanish Speaking Staff
Wheelchair Access
BBQ/Picnic Area
Disposal
Ceiling Fan
Recycling
Media Room
Washer/Dryer In All Units
Standard Ceiling Height
Bike Racks
Dual-Pane Glass
Microwave Ovens In All Units
Private Balcony/Patio
Air Conditioner
Weekly Social Activities
We take fraud seriously. If something looks fishy, let us know.

