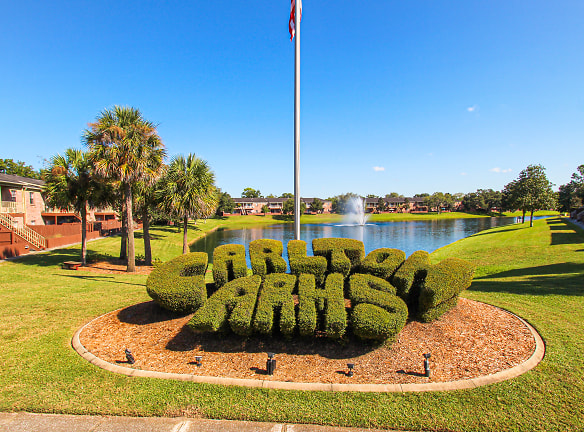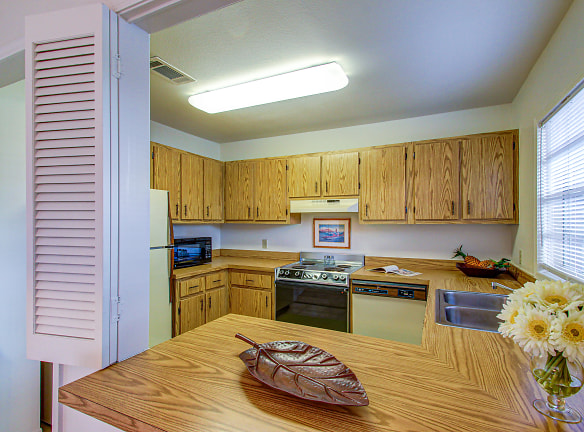- Home
- Florida
- New-Port-Richey
- Apartments
- Carlton Arms Of Magnolia Valley Apartments
$758+per month
Carlton Arms Of Magnolia Valley Apartments
7212 Carlton Arms Dr
New Port Richey, FL 34653
Studio-2 bed, 1-2 bath • 450+ sq. ft.
Managed by Mahaffey Company
Quick Facts
Property TypeApartments
Deposit$--
Application Fee50
Lease Terms
Variable
Pets
Dogs Allowed, Cats Allowed, Birds, Fish
* Dogs Allowed Pet 2 Fee $200 (non-refundable), Cats Allowed Pet 2 Fee $200 (non-refundable), Birds, Fish
Description
Carlton Arms Of Magnolia Valley
Luxury Lakefront Apartments for Rent in New Port Richey FL
Carlton Arms of Magnolia Valley, located on 93 acres of wooded lakefront property, is a community with beautifully landscaped grounds, cascading fountains, peaceful woods and freshwater lakes. Choose from 25 exceptionally spacious floorplans designed to accommodate any lifestyle. Country club living offered at many different rental rates.
Carlton Arms of Magnolia Valley, located on 93 acres of wooded lakefront property, is a community with beautifully landscaped grounds, cascading fountains, peaceful woods and freshwater lakes. Choose from 25 exceptionally spacious floorplans designed to accommodate any lifestyle. Country club living offered at many different rental rates.
Floor Plans + Pricing
Efficiency

$758+
Studio, 1 ba
450+ sq. ft.
Terms: Per Month
Deposit: Please Call
Studio

$758+
Studio, 1 ba
475+ sq. ft.
Terms: Per Month
Deposit: Please Call
Two Bedroom

$1,131+
2 bd, 1 ba
890-984+ sq. ft.
Terms: Per Month
Deposit: Please Call
Two Bedroom

$1,212+
2 bd, 2 ba
1070-1150+ sq. ft.
Terms: Per Month
Deposit: Please Call
Two Bedroom

$1,212+
2 bd, 2 ba
1070-1150+ sq. ft.
Terms: Per Month
Deposit: Please Call
Two Bedroom

$1,212+
2 bd, 2 ba
1070-1150+ sq. ft.
Terms: Per Month
Deposit: Please Call
Two Bedroom Townhome

$1,221+
2 bd, 2.5 ba
1088-1280+ sq. ft.
Terms: Per Month
Deposit: Please Call
One Bedroom

$935+
1 bd, 1 ba
512-790+ sq. ft.
Terms: Per Month
Deposit: Please Call
One Bedroom

$935+
1 bd, 1 ba
512-790+ sq. ft.
Terms: Per Month
Deposit: Please Call
One Bedroom

$935+
1 bd, 1 ba
512-790+ sq. ft.
Terms: Per Month
Deposit: Please Call
Two Bedroom

$1,131+
2 bd, 1 ba
890-984+ sq. ft.
Terms: Per Month
Deposit: Please Call
One Bedroom

$935+
1 bd, 1 ba
512-790+ sq. ft.
Terms: Per Month
Deposit: Please Call
Two Bedroom

$1,131+
2 bd, 1 ba
890-984+ sq. ft.
Terms: Per Month
Deposit: Please Call
Two Bedroom

$1,212+
2 bd, 2 ba
1070-1150+ sq. ft.
Terms: Per Month
Deposit: Please Call
Two Bedroom Townhome

$1,221+
2 bd, 1.5 ba
1088-1280+ sq. ft.
Terms: Per Month
Deposit: Please Call
One Bedroom

$935+
1 bd, 1 ba
512-790+ sq. ft.
Terms: Per Month
Deposit: Please Call
One Bedroom

$935+
1 bd, 1 ba
512-790+ sq. ft.
Terms: Per Month
Deposit: Please Call
Two Bedroom Townhome

$1,221+
2 bd, 1.5 ba
1088-1280+ sq. ft.
Terms: Per Month
Deposit: Please Call
One Bedroom

$935+
1 bd, 1 ba
512-790+ sq. ft.
Terms: Per Month
Deposit: Please Call
Two Bedroom

$1,212+
2 bd, 2 ba
1070-1150+ sq. ft.
Terms: Per Month
Deposit: Please Call
Two Bedroom Townhome

$1,221+
2 bd, 2.5 ba
1088-1280+ sq. ft.
Terms: Per Month
Deposit: Please Call
Floor plans are artist's rendering. All dimensions are approximate. Actual product and specifications may vary in dimension or detail. Not all features are available in every rental home. Prices and availability are subject to change. Rent is based on monthly frequency. Additional fees may apply, such as but not limited to package delivery, trash, water, amenities, etc. Deposits vary. Please see a representative for details.
Manager Info
Mahaffey Company
Sunday
Tours by appointment only
Monday
09:00 AM - 06:00 PM
Tuesday
09:00 AM - 06:00 PM
Wednesday
09:00 AM - 06:00 PM
Thursday
09:00 AM - 06:00 PM
Friday
09:00 AM - 06:00 PM
Saturday
09:00 AM - 05:00 PM
Schools
Data by Greatschools.org
Note: GreatSchools ratings are based on a comparison of test results for all schools in the state. It is designed to be a starting point to help parents make baseline comparisons, not the only factor in selecting the right school for your family. Learn More
Features
Interior
Disability Access
Air Conditioning
Balcony
Cable Ready
Dishwasher
Oversized Closets
Some Paid Utilities
View
Garbage Disposal
Patio
Refrigerator
Community
Accepts Credit Card Payments
Accepts Electronic Payments
Basketball Court(s)
Business Center
Clubhouse
Emergency Maintenance
Extra Storage
Fitness Center
High Speed Internet Access
Laundry Facility
Playground
Public Transportation
Swimming Pool
Tennis Court(s)
Trail, Bike, Hike, Jog
Wireless Internet Access
Controlled Access
On Site Maintenance
On Site Management
Other
25 Spacious Floorplans
Lakefront View
Private Fenced Garden Patios
Mail Delivery to your Building
24/7 Emergency Maintenance
Mini-Blinds/Verticals
Multiple Closets
Electronic Payments Available*
NO Administrative Fees
FREE Quarterly Pest Control
FREE Valet Trash Removal
FREE Poolside WiFi
Picnic Areas on Scenic Island
Freshwater Fishing (Catch & Release)
50+ On-Site Employees
Covered Parking*
Mini-Storage Units*
Guest Suites for Visitors*
RV and Boat Parking*
* Denotes additional deposits, costs and restrictions may apply.
We take fraud seriously. If something looks fishy, let us know.

