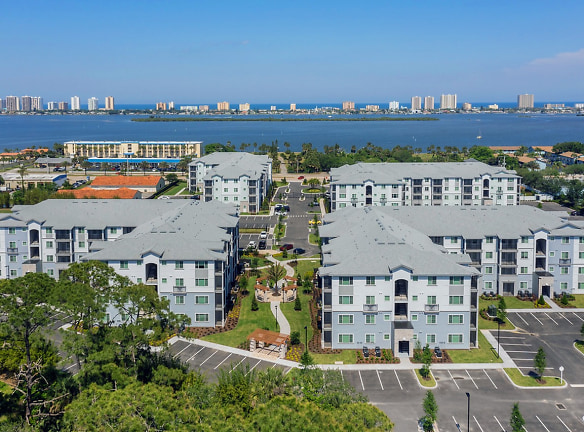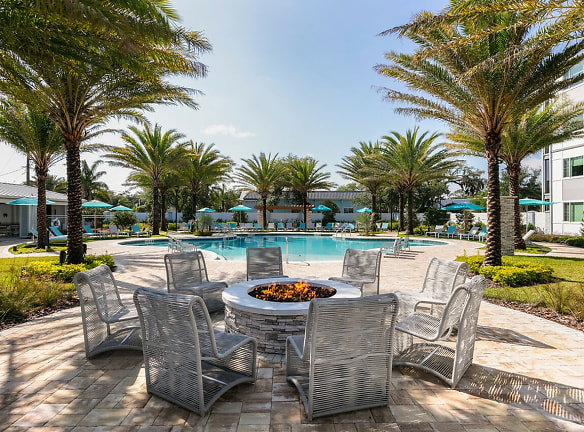- Home
- Florida
- South-Daytona
- Apartments
- Enclave At 3230 Apartments
Special Offer
Contact Property
Apply by 4/26 and move-in by 4/30 for May rent FREE! Apply by 4/26 and move-in by 4/30 to get May rent FREE! On the first 5 applicants, Look and Lease same day and get a $100 gift card! -- *We are a SNAPPT income verified community.
$1,560+per month
Enclave At 3230 Apartments
3230 S Ridgewood Ave
South Daytona, FL 32119
1-3 bed, 1-2 bath • 736+ sq. ft.
10+ Units Available
Managed by Contravest, Inc.
Quick Facts
Property TypeApartments
Deposit$--
Application Fee49
Lease Terms
7-Month, 8-Month, 9-Month, 10-Month, 11-Month, 12-Month, 13-Month, 14-Month, 15-Month
Pets
Cats Allowed, Dogs Allowed
* Cats Allowed No pet is allowed without a signed pet agreement, and required pet fees must be paid in full. Pets must be current on vaccinations. Vet statement & Photo required prior to move-in. Dog photos must be taken at the leasing office., Dogs Allowed No pet is allowed without a signed pet agreement, and required pet fees must be paid in full. Pets must be current on vaccinations. Vet statement & Photo required prior to move-in. Dog photos must be taken at the leasing office.
Description
Enclave at 3230
Designed to appeal to your sense of style and adventure, the Enclave at 3230 offers signature finishes, open spaces and abundant natural light. Our prime location keeps you close to the action, delivering a modern beach living experience and a relaxing retreat for times when you just want to unwind. Take some time to yourself and enjoy the Intercostal Waterway; fishing, boating, kayaking, and paddle boarding are all just a short walk from our apartments. Looking for a quieter retreat? The sunny Ponce Inlet is the perfect quiet oasis. Choose contemporary living defined by luxury conveniences, located north of Port Orange. When deciding on luxury apartments in Port Orange, FL, choose Enclave at 3230. UNEXPECTED. BY DESIGN.
Floor Plans + Pricing
The Tides , 736 SF

$1,560+
1 bd, 1 ba
736+ sq. ft.
Terms: Per Month
Deposit: Please Call
The Seaside , 740 SF

$1,570+
1 bd, 1 ba
740+ sq. ft.
Terms: Per Month
Deposit: Please Call
The Coastal , 745 SF

$1,600+
1 bd, 1 ba
745+ sq. ft.
Terms: Per Month
Deposit: Please Call
The Sands , 1079 SF

$1,645+
2 bd, 2 ba
1079+ sq. ft.
Terms: Per Month
Deposit: Please Call
The Boardwalk , 1135 SF

$1,779+
2 bd, 2 ba
1135+ sq. ft.
Terms: Per Month
Deposit: Please Call
The Beachcomber Alt , 1356 SF

$2,169+
3 bd, 2 ba
1356+ sq. ft.
Terms: Per Month
Deposit: Please Call
The Beachcomber , 1356 SF

$2,169+
3 bd, 2 ba
1356+ sq. ft.
Terms: Per Month
Deposit: Please Call
Floor plans are artist's rendering. All dimensions are approximate. Actual product and specifications may vary in dimension or detail. Not all features are available in every rental home. Prices and availability are subject to change. Rent is based on monthly frequency. Additional fees may apply, such as but not limited to package delivery, trash, water, amenities, etc. Deposits vary. Please see a representative for details.
Manager Info
Contravest, Inc.
Sunday
Closed
Monday
09:00 AM - 06:00 PM
Tuesday
09:00 AM - 06:00 PM
Wednesday
09:00 AM - 06:00 PM
Thursday
09:00 AM - 06:00 PM
Friday
09:00 AM - 06:00 PM
Saturday
10:00 AM - 05:00 PM
Schools
Data by Greatschools.org
Note: GreatSchools ratings are based on a comparison of test results for all schools in the state. It is designed to be a starting point to help parents make baseline comparisons, not the only factor in selecting the right school for your family. Learn More
Features
Interior
Air Conditioning
Balcony
Ceiling Fan(s)
Dishwasher
Elevator
Island Kitchens
Microwave
Oversized Closets
Smoke Free
Stainless Steel Appliances
Washer & Dryer In Unit
Deck
Garbage Disposal
Patio
Refrigerator
Community
Accepts Credit Card Payments
Accepts Electronic Payments
Emergency Maintenance
Extra Storage
Fitness Center
Gated Access
Pet Park
Swimming Pool
On Site Maintenance
On Site Management
Non-Smoking
Luxury Community
Lifestyles
Luxury Community
Other
Stackable washer/dryer*
Soaking Tubs
42 Inch Cabinets
Kitchen island
Standalone Shower*
Built-in Pantry*
Built-in Desk*
Ceiling Fans in Living Room & Primary Suite
Expansive 9' Ceilings & Tray Ceiling, Top Floors
Full-size washer/dryer
Screened Patios & Balconies
Plank Flooring in Main Living Space & Carpet in...
Open Air Covered Terrace
Recreation Game Lounge
Resident Clubroom
Group Fitness
24 Hour Parcel Lockers
Pet Spa
Garages
Elevators in All Buildings
Tech Cafe
Workspace Studio
Entertainment Pavilion
Fenced Bark Park
Resort Pool w/ Sun Ledge
Hammock Retreats
Poolside Grill Stations w/ Alfresco Dining
Recreational Fire Pit
Promenade
We take fraud seriously. If something looks fishy, let us know.

