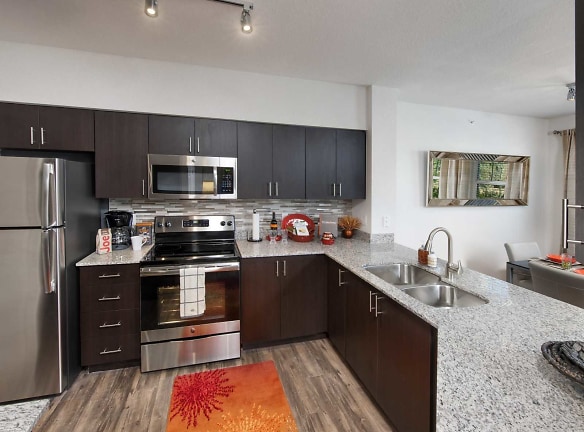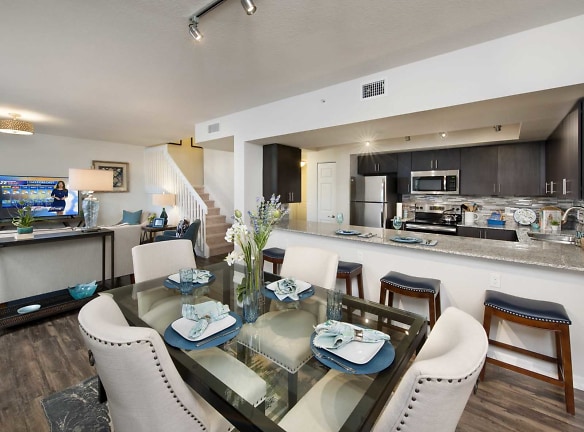- Home
- Florida
- Wellington
- Townhouses And Condos
- Quaye At Wellington
Contact Property
$2,050+per month
Quaye At Wellington
1090 Quaye Lake Circle
Wellington, FL 33411
1-4 bed, 1-3 bath • 888+ sq. ft.
10+ Units Available
Managed by Willow Bridge
Quick Facts
Property TypeTownhouses And Condos
Deposit$--
Application Fee75
Lease Terms
Our lease terms are: 12 months (Please note that lease terms may vary, are subject to change without notice, and are based on availability. Inquire with property staff for complete details).
Pets
Cats Allowed, Dogs Allowed
* Cats Allowed We are a pet friendly community! 2 pets are permitted with a maximum COMBINED weight limit of 100 pounds. This means you may have one 100-pound dog, or two pets whose weight when added together is no more than 100 pounds (i.e. one 80 pound dog and one 20 pound dog or cat.), Dogs Allowed We are a pet friendly community! 2 pets are permitted with a maximum COMBINED weight limit of 100 pounds. This means you may have one 100-pound dog, or two pets whose weight when added together is no more than 100 pounds (i.e. one 80 pound dog and one 20 pound dog or cat.)
Description
Quaye at Wellington
Discover the epitome of townhome living at The Quaye in Wellington. Choose from our range of one-bedroom apartments and two-, three-, or four-bedroom townhomes, each featuring attached garages. Step into interiors adorned with wood-style flooring, stainless steel appliances, and cutting-edge smart home technology. Indulge in a lifestyle of luxury with amenities like a heated resort-inspired pool, outdoor summer kitchen, clubhouse with a demonstration kitchen, multi-sports simulator, game room, 24-hour fitness center, yoga/spinning studio, indoor sports court, a pet spa, and pet park for your four-legged companions. Plus, explore the convenience of our newly added on-site grocery market. Your dream home awaits at our Leasing Center -- seize the opportunity today!
Floor Plans + Pricing
Banyan

$2,050+
1 bd, 1 ba
888+ sq. ft.
Terms: Per Month
Deposit: $500
Cocoplum

$2,723+
2 bd, 2 ba
1429+ sq. ft.
Terms: Per Month
Deposit: $500
Elm

$2,768+
2 bd, 2 ba
1429+ sq. ft.
Terms: Per Month
Deposit: $500
Garden

$2,658+
2 bd, 2 ba
1501+ sq. ft.
Terms: Per Month
Deposit: $500
Magnolia

$3,416+
3 bd, 2 ba
1719+ sq. ft.
Terms: Per Month
Deposit: $500
Palm

$3,816+
4 bd, 3 ba
2156+ sq. ft.
Terms: Per Month
Deposit: $500
Floor plans are artist's rendering. All dimensions are approximate. Actual product and specifications may vary in dimension or detail. Not all features are available in every rental home. Prices and availability are subject to change. Rent is based on monthly frequency. Additional fees may apply, such as but not limited to package delivery, trash, water, amenities, etc. Deposits vary. Please see a representative for details.
Manager Info
Willow Bridge
Sunday
Closed
Monday
09:00 AM - 06:00 PM
Tuesday
09:00 AM - 06:00 PM
Wednesday
09:00 AM - 06:00 PM
Thursday
09:00 AM - 06:00 PM
Friday
09:00 AM - 06:00 PM
Saturday
10:00 AM - 05:00 PM
Schools
Data by Greatschools.org
Note: GreatSchools ratings are based on a comparison of test results for all schools in the state. It is designed to be a starting point to help parents make baseline comparisons, not the only factor in selecting the right school for your family. Learn More
Features
Interior
Air Conditioning
Alarm
Balcony
Ceiling Fan(s)
Dishwasher
Hardwood Flooring
Microwave
Oversized Closets
Smoke Free
Stainless Steel Appliances
Vaulted Ceilings
Washer & Dryer In Unit
Garbage Disposal
Patio
Refrigerator
Community
Accepts Credit Card Payments
Accepts Electronic Payments
Basketball Court(s)
Business Center
Clubhouse
Emergency Maintenance
Extra Storage
Fitness Center
Gated Access
Green Community
Pet Park
Playground
Swimming Pool
Trail, Bike, Hike, Jog
Wireless Internet Access
Conference Room
Controlled Access
On Site Maintenance
On Site Management
Racquetball Court(s)
Recreation Room
Other
Townhomes with Attached Garages
Walk-In Shower in Townhome Master Baths
Granite Counters
Tile Backsplash in Kitchens
Modern Cabinets and Fixtures
Private Entry in Every Home
Honeywell Home Monitoring Panels
24/7 On Site Community Mini - Market
Heated Swimming Pool & Wading Pool
Outdoor Summer Kitchen
Work Share Studio
Gourmet Clubhouse Demonstration Kitchen
Outdoor Bark Park
We take fraud seriously. If something looks fishy, let us know.

