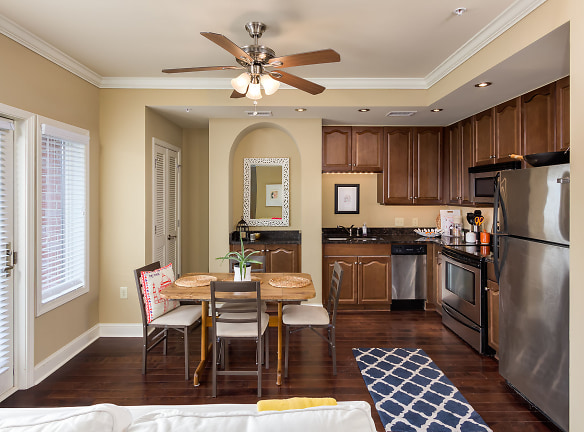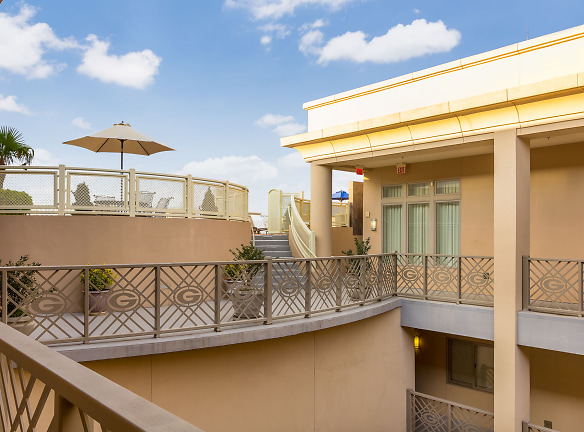- Home
- Georgia
- Athens
- Apartments
- 755 Broad Apartments
$1,800+per month
755 Broad Apartments
755 E Broad St
Athens, GA 30601
1-3 bed, 1-3 bath • 597+ sq. ft.
Managed by 755 Broad - Agent/Owner
Quick Facts
Property TypeApartments
Deposit$--
NeighborhoodDowntown Athens
Lease Terms
12-Month
Pets
Cats Allowed, Dogs Allowed
* Cats Allowed We welcome 2 pets per apartment home. There is a $500 pet fee that is non-refundable. There is a weight limit of 60 pounds per pet, and aggressive breeds are prohibited. Please call our Leasing Office for complete Pet Policy information. Aggressive Breeds Weight Restriction: 60 lbs, Dogs Allowed We welcome 2 pets per apartment home. There is a $500 pet fee that is non-refundable. There is a weight limit of 60 pounds per pet, and aggressive breeds are prohibited. Please call our Leasing Office for complete Pet Policy information. Aggressive Breeds Weight Restriction: 60 lbs
Description
755 Broad
Welcome to 755 Broad, where boutique luxury meets contemporary convenience. Enjoy every advantage of downtown living in an elegant, pedestrian-friendly community that's just a ten minute stroll to local shops, restaurants, and UGA's historic North Campus. 755 Broad features a distinctive collection of one, two, and three bedroom flats with opulent finishes to reflect your uncompromising standards. A wealth of upscale amenities will make your living experience truly special. When you have questions or need assistance, professional management and maintenance are on-site daily to ensure that every question is answered and every need is met. One thing is for certain: once you've experienced life as a resident at 755 Broad, you'll never want to live anywhere else.Schedule an appointment today, and lose yourself in luxury at 755 Broad.
Floor Plans + Pricing
D Plan

$1,800+
1 bd, 1 ba
597+ sq. ft.
Terms: Per Month
Deposit: $200
C Plan

$1,845+
1 bd, 1 ba
688+ sq. ft.
Terms: Per Month
Deposit: $200
G Plan

$2,290+
1 bd, 1 ba
766+ sq. ft.
Terms: Per Month
Deposit: $200
H Plan

$2,390+
2 bd, 2 ba
804+ sq. ft.
Terms: Per Month
Deposit: $200
J Plan

$2,280+
1 bd, 1.5 ba
822+ sq. ft.
Terms: Per Month
Deposit: $200
H1 Plan

$2,520
2 bd, 2 ba
866+ sq. ft.
Terms: Per Month
Deposit: $200
I Plan

$2,460+
2 bd, 2 ba
867+ sq. ft.
Terms: Per Month
Deposit: $200
E Plan

$2,750+
2 bd, 2 ba
940+ sq. ft.
Terms: Per Month
Deposit: $200
F Plan

$3,000
2 bd, 2 ba
1043+ sq. ft.
Terms: Per Month
Deposit: $200
B Plan

$2,970+
2 bd, 2 ba
1061+ sq. ft.
Terms: Per Month
Deposit: $200
PH6

$4,105
2 bd, 2 ba
1323+ sq. ft.
Terms: Per Month
Deposit: $200
CB3

$3,980
3 bd, 3.5 ba
1445+ sq. ft.
Terms: Per Month
Deposit: $200
CB2

$3,475+
2 bd, 2.5 ba
1445+ sq. ft.
Terms: Per Month
Deposit: $200
PH5

$4,220
2 bd, 2 ba
1474+ sq. ft.
Terms: Per Month
Deposit: $200
PH7

$3,910
2 bd, 2 ba
1554+ sq. ft.
Terms: Per Month
Deposit: $200
PH1

$4,425
3 bd, 2 ba
1627+ sq. ft.
Terms: Per Month
Deposit: $200
A Plan

$1,920+
1 bd, 1.5 ba
708-723+ sq. ft.
Terms: Per Month
Deposit: $200
Floor plans are artist's rendering. All dimensions are approximate. Actual product and specifications may vary in dimension or detail. Not all features are available in every rental home. Prices and availability are subject to change. Rent is based on monthly frequency. Additional fees may apply, such as but not limited to package delivery, trash, water, amenities, etc. Deposits vary. Please see a representative for details.
Manager Info
755 Broad - Agent/Owner
Sunday
01:00 PM - 05:00 PM
Monday
09:00 AM - 06:00 PM
Tuesday
09:00 AM - 06:00 PM
Wednesday
09:00 AM - 06:00 PM
Thursday
09:00 AM - 06:00 PM
Friday
09:00 AM - 06:00 PM
Saturday
10:00 AM - 05:00 PM
Schools
Data by Greatschools.org
Note: GreatSchools ratings are based on a comparison of test results for all schools in the state. It is designed to be a starting point to help parents make baseline comparisons, not the only factor in selecting the right school for your family. Learn More
Features
Interior
Disability Access
Air Conditioning
Balcony
Cable Ready
Ceiling Fan(s)
Dishwasher
Elevator
Garden Tub
Hardwood Flooring
Microwave
New/Renovated Interior
Oversized Closets
Stainless Steel Appliances
Vaulted Ceilings
View
Washer & Dryer In Unit
Garbage Disposal
Refrigerator
Community
Accepts Electronic Payments
Emergency Maintenance
Fitness Center
Individual Leases
Wireless Internet Access
Controlled Access
On Site Maintenance
On Site Management
Pet Friendly
Lifestyles
Pet Friendly
Other
Private parking garage
Next door to Athens Intermodal
Walk to Law School
5-Storey open atrium
Rooftop sundeck with Jacuzzis
Penthouse clubroom
Private balcony in every apartment
Washer & dryer in every apartment
High ceilings
Wood floors
Granite countertops
Countertop lighting
Built-in microwaves
Some furnished units available
We take fraud seriously. If something looks fishy, let us know.

