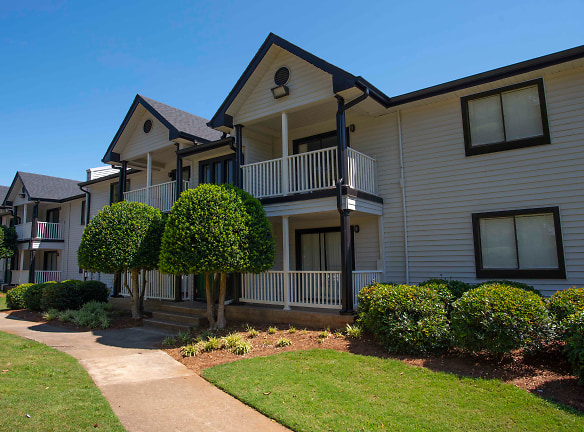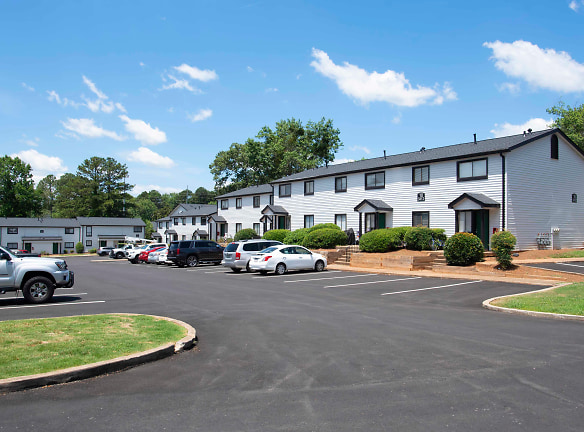- Home
- Georgia
- Lawrenceville
- Apartments
- MADISON APARTMENTS AND TOWNHOMES
Contact Property
$1,335+per month
MADISON APARTMENTS AND TOWNHOMES
3348 Fairway Oaks Dr
Lawrenceville, GA 30044
1-4 bed, 1-2 bath • 800+ sq. ft.
7 Units Available
Managed by Asset Living
Quick Facts
Property TypeApartments
Deposit$--
Lease Terms
Lease terms are variable. Please inquire with property staff.
Pets
Cats Allowed, Dogs Allowed
* Cats Allowed, Dogs Allowed
Description
MADISON APARTMENTS AND TOWNHOMES
Welcome home to The Madison Apartments, a unique community nestled in the heart of it all.
Modern designs, elegant finishes, and upscale amenities are waiting for you at The Madison Apartments. We offer well-appointed apartments in Lawrenceville, GA coupled with a variety of interior luxuries including large walk-in closets, laundry rooms, stainless steel appliances, and more. As a resident of our pet-friendly community, you will also have exclusive access to state of the art fitness center, swimming pool, and other life-enhancing amenities.Our luxury-inspired features were designed to help you lead the life you've always desired, together with your furry friend! Choose from our one, two, three, and four-bedroom layouts then come claim your home sweet home.
Embrace your best life yet at The Madison. Get in touch with us today and book a tour of our apartments for rent in Lawrenceville, GA!
Modern designs, elegant finishes, and upscale amenities are waiting for you at The Madison Apartments. We offer well-appointed apartments in Lawrenceville, GA coupled with a variety of interior luxuries including large walk-in closets, laundry rooms, stainless steel appliances, and more. As a resident of our pet-friendly community, you will also have exclusive access to state of the art fitness center, swimming pool, and other life-enhancing amenities.Our luxury-inspired features were designed to help you lead the life you've always desired, together with your furry friend! Choose from our one, two, three, and four-bedroom layouts then come claim your home sweet home.
Embrace your best life yet at The Madison. Get in touch with us today and book a tour of our apartments for rent in Lawrenceville, GA!
Floor Plans + Pricing
1 Bedroom , 1 Bathroom

2 Bedroom , 1 Bathroom

2 Bedroom , 1 Bathroom Townhome

2 Bedroom , 2 Bathroom

2 Bedroom , 2 Bathroom Townhome

3 Bedroom , 2 Bathroom

3 Bedroom , 2.5 Bathroom Townhome

4 Bedroom , 2.5 Bathroom
No Image Available
Floor plans are artist's rendering. All dimensions are approximate. Actual product and specifications may vary in dimension or detail. Not all features are available in every rental home. Prices and availability are subject to change. Rent is based on monthly frequency. Additional fees may apply, such as but not limited to package delivery, trash, water, amenities, etc. Deposits vary. Please see a representative for details.
Manager Info
Asset Living
Monday
09:00 AM - 06:00 PM
Tuesday
09:00 AM - 06:00 PM
Wednesday
09:00 AM - 06:00 PM
Thursday
09:00 AM - 06:00 PM
Friday
09:00 AM - 06:00 PM
Saturday
10:00 AM - 05:00 PM
Schools
Data by Greatschools.org
Note: GreatSchools ratings are based on a comparison of test results for all schools in the state. It is designed to be a starting point to help parents make baseline comparisons, not the only factor in selecting the right school for your family. Learn More
Features
Interior
Air Conditioning
Cable Ready
Dishwasher
Oversized Closets
Washer & Dryer Connections
Garbage Disposal
Patio
Refrigerator
Community
Emergency Maintenance
Extra Storage
Laundry Facility
Playground
Swimming Pool
Wireless Internet Access
On Site Management
Other
Breakfast Bar
Picnic Area/Outdoor Kitchen
Upgraded Appliances*
Double Stainless Steel Sinks*
Nature Walking Trail
Storage Space*
Faux Hardwood Plank*
Spacious Walk In Closets
Kitchen Pantry
Patio/Balcony
W/D Connections
We take fraud seriously. If something looks fishy, let us know.

