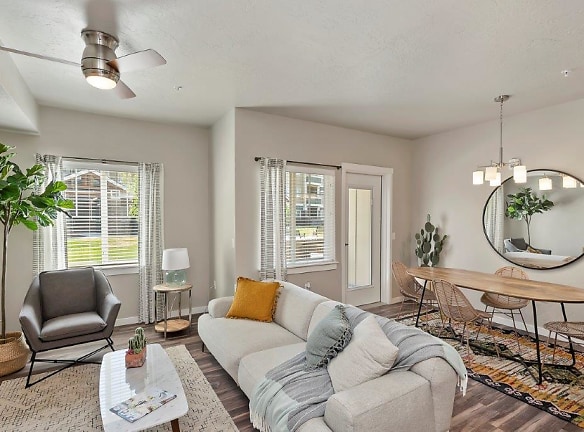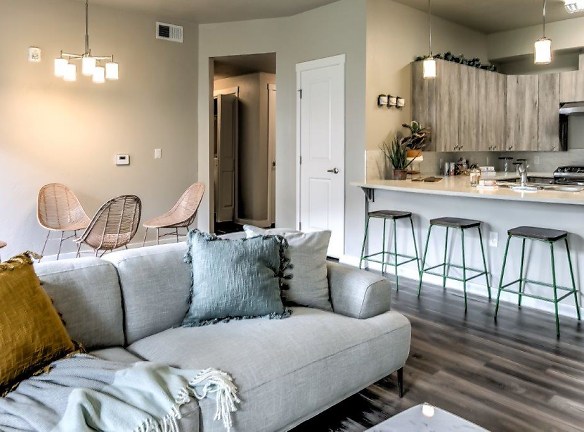- Home
- Idaho
- Eagle
- Apartments
- The Lakes At Eagle Apartments
Contact Property
$1,450+per month
The Lakes At Eagle Apartments
2411 E Riverside Dr
Eagle, ID 83616
1-3 bed, 1-2 bath • 690+ sq. ft.
2 Units Available
Managed by Avenue 5 Residential
Quick Facts
Property TypeApartments
Deposit$--
NeighborhoodDowntown
Lease Terms
Variable
Pets
Cats Allowed, Dogs Allowed
* Cats Allowed Breed restrictions apply, call for details. Cats and dogs only., Dogs Allowed Breed restrictions apply, call for details. Cats and dogs only.
Description
The Lakes at Eagle
The Lakes at Eagle is like no other in all of Idaho; limitless activities, amenities, and upgrades abound. The Lakes at Eagle offer one, two, and three-bedroom apartment homes with high-end furnishings and top-notch service, you'll be living within your own resort-style retreat. Our community boasts its very own lake with sandy beaches, full-service clubhouse, game room, fitness facility, yoga studio, parcel room and so much more. It also provides direct access to the Boise Greenbelt along with popular shopping and local eateries right outside your front door. Within your home, you'll find stainless steel appliances, quartz countertops, smart home technology, ceiling fans, a full-size washer and dryer, and optional garages. The mountain views will not disappoint, the sprawling lake will calm and relax you and you'll have a long list of reasons not to leave home.
Floor Plans + Pricing
1x1 BFG

1x1 D

1x1 A

1x1 C

2x2 DJ

2x2 BHI

2x2 AF

2x2 E

2x2 C

2x2 G

3x2 BCD

3x2 A

Floor plans are artist's rendering. All dimensions are approximate. Actual product and specifications may vary in dimension or detail. Not all features are available in every rental home. Prices and availability are subject to change. Rent is based on monthly frequency. Additional fees may apply, such as but not limited to package delivery, trash, water, amenities, etc. Deposits vary. Please see a representative for details.
Manager Info
Avenue 5 Residential
Monday
10:00 AM - 06:00 PM
Tuesday
10:00 AM - 06:00 PM
Wednesday
10:00 AM - 06:00 PM
Thursday
10:00 AM - 06:00 PM
Friday
10:00 AM - 06:00 PM
Saturday
10:00 AM - 05:00 PM
Schools
Data by Greatschools.org
Note: GreatSchools ratings are based on a comparison of test results for all schools in the state. It is designed to be a starting point to help parents make baseline comparisons, not the only factor in selecting the right school for your family. Learn More
Features
Interior
Air Conditioning
Balcony
Cable Ready
Ceiling Fan(s)
Dishwasher
Gas Range
New/Renovated Interior
Oversized Closets
Smoke Free
Stainless Steel Appliances
Washer & Dryer In Unit
Garbage Disposal
Refrigerator
Smart Thermostat
Community
Accepts Credit Card Payments
Accepts Electronic Payments
Business Center
Clubhouse
Emergency Maintenance
Fitness Center
Hot Tub
Pet Park
Playground
Swimming Pool
On Site Maintenance
On Site Management
On-site Recycling
Lifestyles
New Construction
Other
24 Hour Emergency Maintenance
Ceiling Fan
24 Hour Fitness Center
Included Washer/Dryer
24 Hour Parcel Pick Up Facility
High Ceilings
Multiple Gas BBQ & Picnic Areas
Pet Bathing Station
Quartz Countertops
Walk-In Closets
Optional Garages
Smart Home Technology
Pool & Spa
Yoga-Flex Studio
Smoke Free Community
Lake with Sandy Beaches
Greenbelt Access
We take fraud seriously. If something looks fishy, let us know.

