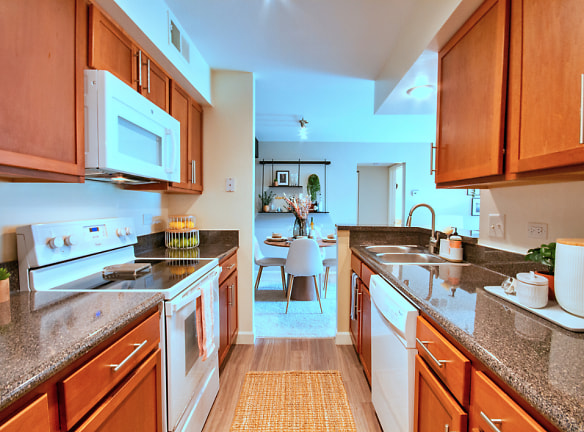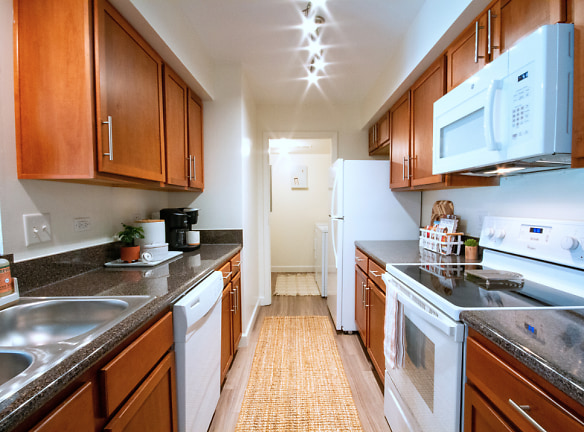- Home
- Illinois
- Aurora
- Apartments
- TGM Springbrook Apartments
Special Offer
500 off May 2024 rent, plus reduced rates on select apartment homes!
$1,630+per month
TGM Springbrook Apartments
4101 Chesapeake Dr
Aurora, IL 60504
1-2 bed, 1-2 bath • 503+ sq. ft.
10+ Units Available
Managed by TGM Communities
Quick Facts
Property TypeApartments
Deposit$--
NeighborhoodFar East
Lease Terms
12-Month
Pets
Cats Allowed, Dogs Allowed
* Cats Allowed $200 pet deposit (refundable) is per apartment, not per pet. $250 one-time pet fee (non-refundable) applies. Maximum of 2 pets per apartment. Breed restrictions apply. Deposit: $--, Dogs Allowed $200 pet deposit (refundable) is per apartment, not per pet. $250 one-time pet fee (non-refundable) applies. Maximum of 2 pets per apartment. Breed restrictions apply. Deposit: $--
Description
TGM Springbrook
See our newly upgraded apartments a include a washer dryer, a fully-equipped kitchen with breakfast bar, walk-in closets, separate dining rooms and private balconies or patios with storage. Some apartments also have a wood burning fireplace.
Enjoy the 24-hour athletic club with Matrix equipment, tennis courts, racquetball court, sand volleyball court, heated outdoor pool with sundeck, oversized clubhouse with Apple computer bar, media center with theater seating, bark park, and much more!
Enjoy the 24-hour athletic club with Matrix equipment, tennis courts, racquetball court, sand volleyball court, heated outdoor pool with sundeck, oversized clubhouse with Apple computer bar, media center with theater seating, bark park, and much more!
Floor Plans + Pricing
A1

A2

A3

B1

A4

B2

B3

B4

Floor plans are artist's rendering. All dimensions are approximate. Actual product and specifications may vary in dimension or detail. Not all features are available in every rental home. Prices and availability are subject to change. Rent is based on monthly frequency. Additional fees may apply, such as but not limited to package delivery, trash, water, amenities, etc. Deposits vary. Please see a representative for details.
Manager Info
TGM Communities
Sunday
12:00 PM - 05:00 PM
Monday
09:00 AM - 06:00 PM
Tuesday
09:00 AM - 07:00 PM
Wednesday
09:00 AM - 07:00 PM
Thursday
09:00 AM - 07:00 PM
Friday
09:00 AM - 06:00 PM
Saturday
10:00 AM - 05:00 PM
Schools
Data by Greatschools.org
Note: GreatSchools ratings are based on a comparison of test results for all schools in the state. It is designed to be a starting point to help parents make baseline comparisons, not the only factor in selecting the right school for your family. Learn More
Features
Interior
Disability Access
Air Conditioning
Balcony
Cable Ready
Ceiling Fan(s)
Dishwasher
Island Kitchens
Microwave
New/Renovated Interior
Oversized Closets
Vaulted Ceilings
View
Washer & Dryer Connections
Garbage Disposal
Patio
Refrigerator
Community
Accepts Credit Card Payments
Accepts Electronic Payments
Business Center
Clubhouse
Emergency Maintenance
Extra Storage
Fitness Center
Pet Park
Swimming Pool
Tennis Court(s)
Trail, Bike, Hike, Jog
Wireless Internet Access
On Site Maintenance
On Site Management
Racquetball Court(s)
Recreation Room
Pet Friendly
Lifestyles
Pet Friendly
Other
Apple computer bar
Bark park
Cafe Lounge with complimentary coffee
Media center with theater seating
text & email delivery notifications
Preferred Renters Insurance Program Available
We take fraud seriously. If something looks fishy, let us know.

