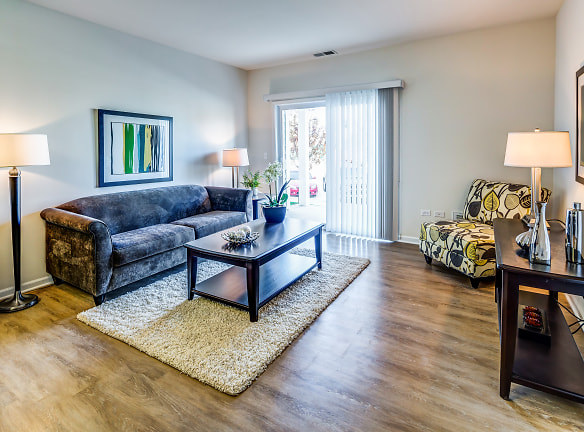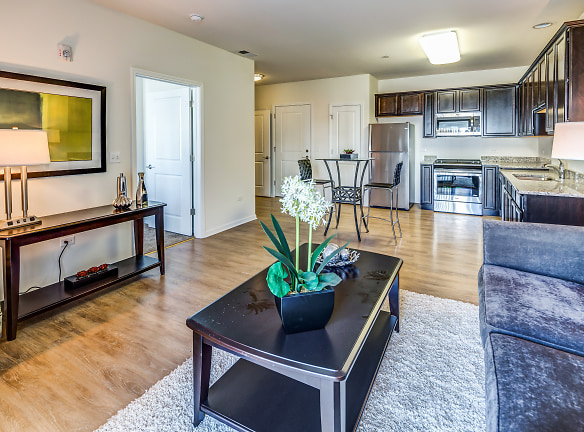- Home
- Illinois
- Geneva
- Apartments
- Village Reserve At Mill Creek Apartments
$1,815+per month
Village Reserve At Mill Creek Apartments
39 W 300 305 Harrington Blvd
Geneva, IL 60134
1-2 bed, 1-2 bath • 734+ sq. ft.
10+ Units Available
Managed by Shodeen Management
Quick Facts
Property TypeApartments
Deposit$--
Lease Terms
12-Month
Pets
Breed Restriction
* Breed Restriction Call for Policy
Description
Village Reserve at Mill Creek
NEW CONSTRUCTION OPENING OCTOBER 1, 2016!!! The Village Reserve at Mill Creek is centrally located, combining the convenience of downtown living with the charm of a traditional town. Each building has a secured entry, underground heated parking, elevator access to each floor, outdoor common area with a private pavilion, fire tables and grills. You can live comfortably in one of our one or two bedroom apartment homes. Each apartment home has its own washer/dryer in the unit, and comes with central air conditioning, stainless steel appliances, granite counter tops, wood laminate flooring (carpet in bedrooms), and individual balconies which overlook acres of luxury homes. Heated garage parking is available. Each apartment comes with a garage storage unit. The new buildings are adjacent to the Recreational Path, nestled in the Village Center along with the Mill Creek Golf Course and Clubhouse. Living at award-winning Mill Creek you get the benefits of community parks, over 15 miles of walking and bike paths, 2 on site houses of worship, The Mill Creek Mark
Floor Plans + Pricing
Eldon

$1,815+
1 bd, 1 ba
734+ sq. ft.
Terms: Per Month
Deposit: $450
Baker (ADA)

$1,815+
1 bd, 1 ba
734+ sq. ft.
Terms: Per Month
Deposit: $450
Ford

$1,955+
2 bd, 1 ba
934+ sq. ft.
Terms: Per Month
Deposit: $450
Taylor

$2,205+
2 bd, 2 ba
1121+ sq. ft.
Terms: Per Month
Deposit: $450
Armstrong

$2,280+
2 bd, 2 ba
1197+ sq. ft.
Terms: Per Month
Deposit: $450
Boyd (ADA)

$2,440+
2 bd, 2 ba
1229+ sq. ft.
Terms: Per Month
Deposit: $450
Herrington

$2,440+
2 bd, 2 ba
1229+ sq. ft.
Terms: Per Month
Deposit: $450
Floor plans are artist's rendering. All dimensions are approximate. Actual product and specifications may vary in dimension or detail. Not all features are available in every rental home. Prices and availability are subject to change. Rent is based on monthly frequency. Additional fees may apply, such as but not limited to package delivery, trash, water, amenities, etc. Deposits vary. Please see a representative for details.
Manager Info
Shodeen Management
Sunday
12:00 PM - 05:00 PM
Monday
09:00 AM - 05:00 PM
Tuesday
09:00 AM - 05:00 PM
Wednesday
09:00 AM - 05:00 PM
Thursday
09:00 AM - 05:00 PM
Friday
09:00 AM - 05:00 PM
Saturday
09:00 AM - 05:00 PM
Schools
Data by Greatschools.org
Note: GreatSchools ratings are based on a comparison of test results for all schools in the state. It is designed to be a starting point to help parents make baseline comparisons, not the only factor in selecting the right school for your family. Learn More
Features
Interior
Air Conditioning
Balcony
Cable Ready
Dishwasher
Elevator
Microwave
Smoke Free
Stainless Steel Appliances
Vaulted Ceilings
View
Washer & Dryer In Unit
Garbage Disposal
Refrigerator
Community
Emergency Maintenance
Extra Storage
Fitness Center
Trail, Bike, Hike, Jog
Pet Friendly
Lifestyles
Pet Friendly
We take fraud seriously. If something looks fishy, let us know.

