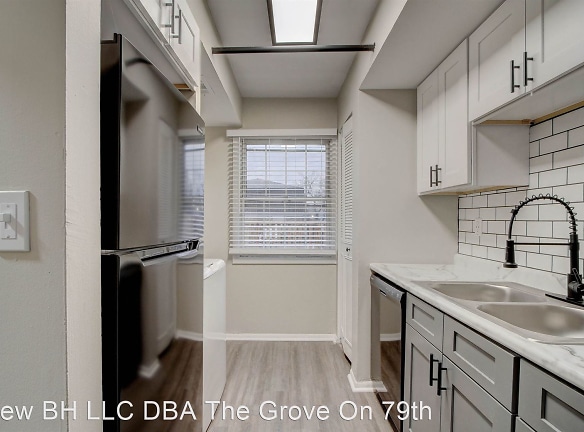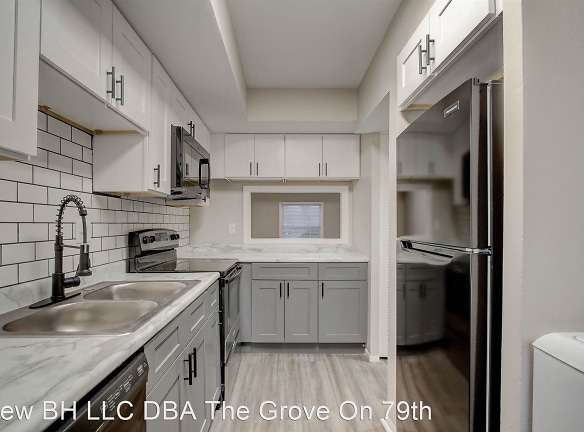- Home
- Indiana
- Indianapolis
- Apartments
- The Grove On 79th Apartments
$990per month
The Grove On 79th Apartments
2000 W 79th St
Indianapolis, IN 46260
1 bed, 1 bath • 648+ sq. ft.
1 Unit Available
Managed by CYM Living
Quick Facts
Property TypeApartments
Deposit$--
NeighborhoodSt. Vincent - Greenbriar
Application Fee50
Lease Terms
Variable
Pets
Cats Allowed, Dogs Allowed
* Cats Allowed, Dogs Allowed
Description
The Grove on 79th
The Grove on 79th is a welcoming apartment community located in the heart of Indianapolis, Indiana. With its convenient location near world-class medical facilities, as well as top-notch dining and shopping options, this dynamic community offers a lifestyle of comfort and convenience. Our spacious one-, two-, and three-bedroom floor plans provide ample living space and storage, with features such as spacious closets and storage units.
Residents of The Grove on 79th can enjoy a variety of amenities, including a refreshing swimming pool, a fitness center equipped with free Wi-Fi, and tennis courts for friendly matches with friends and family. Whether you prefer to relax by the pool, stay active in the fitness center, or play a game of tennis, there's something for everyone.
Inside our apartment homes, you'll find a full-size kitchen complete with a dishwasher, oven, gas range, and microwave. Choose between a balcony or patio to enjoy some fresh air and outdoor space. Additional features include oversized closets, a washer and dryer in each unit, and a garbage disposal for added convenience.
Our community also offers a range of added benefits, such as on-site management and maintenance, ensuring any issues are quickly addressed. We also offer wheelchair access, making our community inclusive for all residents.
With a wide range of features, amenities, and a convenient location, The Grove on 79th is the perfect place to call home in Indianapolis. Contact us today to schedule your personal tour and experience all that our community has to offer. We can't wait to welcome you home!
Floor Plans + Pricing
2039 Dunbarton Ct W 2039DD

$990
1 bd, 1 ba
648+ sq. ft.
Terms: Per Month
Deposit: Please Call
Floor plans are artist's rendering. All dimensions are approximate. Actual product and specifications may vary in dimension or detail. Not all features are available in every rental home. Prices and availability are subject to change. Rent is based on monthly frequency. Additional fees may apply, such as but not limited to package delivery, trash, water, amenities, etc. Deposits vary. Please see a representative for details.
Manager Info
CYM Living
Sunday
Closed.
Monday
09:00 AM - 06:00 PM
Tuesday
09:00 AM - 06:00 PM
Wednesday
09:00 AM - 06:00 PM
Thursday
09:00 AM - 06:00 PM
Friday
09:00 AM - 06:00 PM
Saturday
Closed.
Schools
Data by Greatschools.org
Note: GreatSchools ratings are based on a comparison of test results for all schools in the state. It is designed to be a starting point to help parents make baseline comparisons, not the only factor in selecting the right school for your family. Learn More
Features
Interior
Disability Access
Air Conditioning
Balcony
Dishwasher
Gas Range
Microwave
Oversized Closets
Washer & Dryer In Unit
Garbage Disposal
Patio
Refrigerator
Community
Clubhouse
Emergency Maintenance
Fitness Center
High Speed Internet Access
Laundry Facility
Playground
Swimming Pool
Tennis Court(s)
Wireless Internet Access
On Site Maintenance
On Site Management
Other
Eat-in Kitchen
Microwave*
Granite Countertops*
New Cabinets*
Tile Backsplash*
Pantry
Washer/Dryer in Unit
Central Air Conditioning/ Heat
Spacious Closets
Balcony/ Patio
Storage Space
Tennis Court
Picnic Area
Grilling Stations
*available in select units
We take fraud seriously. If something looks fishy, let us know.

