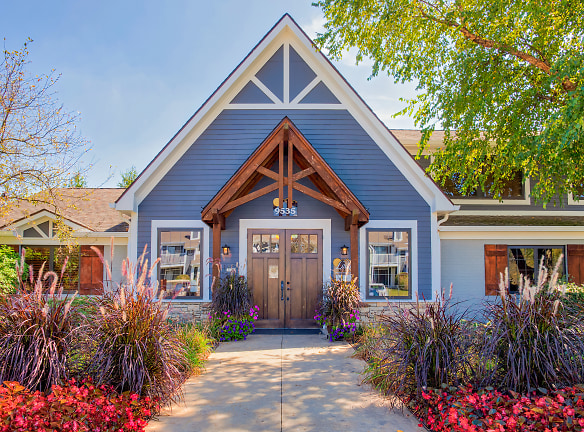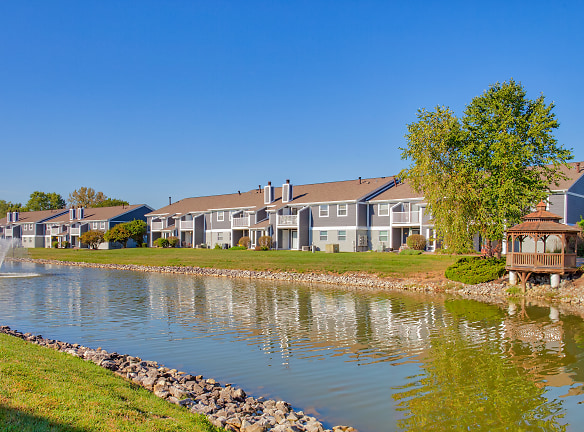- Home
- Indiana
- Indianapolis
- Apartments
- The Lodge At Trails Edge Apartments
Contact Property
$1,141+per month
The Lodge At Trails Edge Apartments
9535 Benchmark Dr
Indianapolis, IN 46240
1-2 bed, 1-2 bath • 652+ sq. ft.
Managed by Birge & Held Asset Management
Quick Facts
Property TypeApartments
Deposit$--
NeighborhoodNorth Side
Application Fee40
Lease Terms
6-Month, 7-Month, 8-Month, 9-Month, 10-Month, 11-Month, 12-Month
Pets
Cats Allowed, Dogs Allowed
* Cats Allowed Please call for pet policy information., Dogs Allowed Please call for pet policy information.
Description
The Lodge At Trails Edge
Discover The Lodge at Trails Edge, a residential apartment community in North Indianapolis along the Monon Trail. We offer recently renovated one and two-bedroom apartments with spacious floor plans and a bounty of perks for our residents to enjoy. The Lodge at Trails Edge is close to everything our residents love about Indianapolis--just walking distance to shopping, dining, and entertainment. Our one and two-bedroom apartments come complete with the upscale features you deserve. Your next kitchen boasts a breakfast bar, brushed nickel fixtures, granite countertops, and even a pantry for plenty of storage. Ample storage continues throughout, with over-sized closets and linen closets. Select apartments may have washer and dryer hookups for your personal appliances as well.
Floor Plans + Pricing
The Timberline I

$1,324+
1 bd, 1 ba
652+ sq. ft.
Terms: Per Month
Deposit: Please Call
The Elk

$1,141+
1 bd, 1 ba
655+ sq. ft.
Terms: Per Month
Deposit: Please Call
The Timberline II

$1,369+
1 bd, 1 ba
670+ sq. ft.
Terms: Per Month
Deposit: Please Call
The Yellowstone I

$1,316+
1 bd, 1 ba
745+ sq. ft.
Terms: Per Month
Deposit: Please Call
The Yellowstone II

$1,334+
1 bd, 1 ba
775+ sq. ft.
Terms: Per Month
Deposit: Please Call
The Everglade

$1,317+
2 bd, 1 ba
840+ sq. ft.
Terms: Per Month
Deposit: Please Call
The Monon

$1,393+
2 bd, 1.5 ba
855+ sq. ft.
Terms: Per Month
Deposit: Please Call
The Redwood I

$1,689+
2 bd, 2 ba
1048+ sq. ft.
Terms: Per Month
Deposit: Please Call
Floor plans are artist's rendering. All dimensions are approximate. Actual product and specifications may vary in dimension or detail. Not all features are available in every rental home. Prices and availability are subject to change. Rent is based on monthly frequency. Additional fees may apply, such as but not limited to package delivery, trash, water, amenities, etc. Deposits vary. Please see a representative for details.
Manager Info
Birge & Held Asset Management
Monday
09:00 AM - 06:00 PM
Tuesday
09:00 AM - 06:00 PM
Wednesday
09:00 AM - 06:00 PM
Thursday
09:00 AM - 06:00 PM
Friday
09:00 AM - 06:00 PM
Saturday
10:00 AM - 05:00 PM
Schools
Data by Greatschools.org
Note: GreatSchools ratings are based on a comparison of test results for all schools in the state. It is designed to be a starting point to help parents make baseline comparisons, not the only factor in selecting the right school for your family. Learn More
Features
Interior
Short Term Available
Air Conditioning
Balcony
Cable Ready
Dishwasher
Fireplace
Gas Range
Hardwood Flooring
New/Renovated Interior
View
Washer & Dryer Connections
Garbage Disposal
Patio
Refrigerator
Community
Accepts Electronic Payments
Business Center
Clubhouse
Emergency Maintenance
Extra Storage
Fitness Center
High Speed Internet Access
Laundry Facility
Pet Park
Playground
Swimming Pool
Tennis Court(s)
Wireless Internet Access
On Site Maintenance
Other
Pool and Clubhouse
Breakfast/Coffee Bar
BBQ/Picnic Area
Package Acceptance
Patio/Balcony 1
Dog Park
Pet Play Area
Gated Community
Fireplace*
We take fraud seriously. If something looks fishy, let us know.

