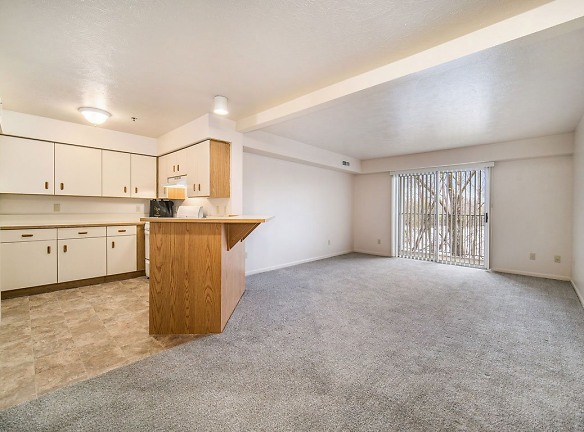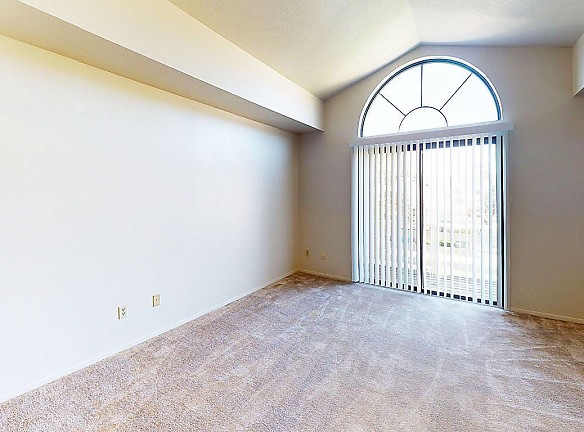- Home
- Indiana
- South-Bend
- Apartments
- Hurwich Farms Apartments
$942+per month
Hurwich Farms Apartments
2701 Appaloosa Ln
South Bend, IN 46628
1-2 bed, 1-2 bath • 688+ sq. ft.
Managed by Edward Rose and Sons
Quick Facts
Property TypeApartments
Deposit$--
Application Fee75
Lease Terms
Flexible lease terms starting at 6 months available.
Pets
Cats Allowed, Dogs Allowed
* Cats Allowed See Community Website Amenity Page for Pet Policy Details. Weight Restriction: 75 lbs, Dogs Allowed See Community Website Amenity Page for Pet Policy Details. Weight Restriction: 75 lbs
Description
Hurwich Farms
Take a Virtual Tour!
Hurwich Farms is a lovely community in a prime location that allows you to get away from it all without giving up the conveniences of city life. Our pet-friendly one and two-bedroom apartments in South Bend, Indiana welcome you home to a warm environment that puts your needs first. We have everything you need to enjoy a carefree lifestyle, from cozy living arrangements, essential amenities, and beautiful surroundings.Read MoreRead More +
Each of our buildings are well maintained, and every one of our South Bend apartments come with a washer and dryer set, a walk-in closet with organizers, European-style kitchen with breakfast bar, and a private balcony or patio with storage space. Other features include carports, off-street parking, and the city bus line right outside our property. There's also a pool with sundeck and wi-fi to delight in during summer days and a community room for hosting friends.
Discover how much of an impact a well-located community can make in your life. Take advantage of our proximity to Notre Dame, St. Mary's College, and Holy Cross College to get to work or school. We also have easy access to numerous dining, shopping, and entertainment venues. We are near Meijer and ALDI for your grocery needs, while St. Patrick's County Park and University Park Mall are a short drive away. Hop on I-80 to get anywhere in South Bend or Mishawaka - the choice is all yours!
Visit us today and let us show you all the reasons why our apartments in South Bend, IN are the best place to call home!
Hurwich Farms is a lovely community in a prime location that allows you to get away from it all without giving up the conveniences of city life. Our pet-friendly one and two-bedroom apartments in South Bend, Indiana welcome you home to a warm environment that puts your needs first. We have everything you need to enjoy a carefree lifestyle, from cozy living arrangements, essential amenities, and beautiful surroundings.Read MoreRead More +
Each of our buildings are well maintained, and every one of our South Bend apartments come with a washer and dryer set, a walk-in closet with organizers, European-style kitchen with breakfast bar, and a private balcony or patio with storage space. Other features include carports, off-street parking, and the city bus line right outside our property. There's also a pool with sundeck and wi-fi to delight in during summer days and a community room for hosting friends.
Discover how much of an impact a well-located community can make in your life. Take advantage of our proximity to Notre Dame, St. Mary's College, and Holy Cross College to get to work or school. We also have easy access to numerous dining, shopping, and entertainment venues. We are near Meijer and ALDI for your grocery needs, while St. Patrick's County Park and University Park Mall are a short drive away. Hop on I-80 to get anywhere in South Bend or Mishawaka - the choice is all yours!
Visit us today and let us show you all the reasons why our apartments in South Bend, IN are the best place to call home!
Floor Plans + Pricing
Two Bedroom

One Bedroom

One Bedroom End

Floor plans are artist's rendering. All dimensions are approximate. Actual product and specifications may vary in dimension or detail. Not all features are available in every rental home. Prices and availability are subject to change. Rent is based on monthly frequency. Additional fees may apply, such as but not limited to package delivery, trash, water, amenities, etc. Deposits vary. Please see a representative for details.
Manager Info
Edward Rose and Sons
Monday
09:00 AM - 06:00 PM
Tuesday
09:00 AM - 06:00 PM
Wednesday
09:00 AM - 06:00 PM
Thursday
09:00 AM - 06:00 PM
Friday
09:00 AM - 06:00 PM
Saturday
10:00 AM - 02:00 PM
Schools
Data by Greatschools.org
Note: GreatSchools ratings are based on a comparison of test results for all schools in the state. It is designed to be a starting point to help parents make baseline comparisons, not the only factor in selecting the right school for your family. Learn More
Features
Interior
Disability Access
Furnished Available
Short Term Available
Air Conditioning
Balcony
Cable Ready
Dishwasher
Gas Range
Oversized Closets
Smoke Free
Some Paid Utilities
Vaulted Ceilings
View
Washer & Dryer In Unit
Garbage Disposal
Patio
Refrigerator
Smart Thermostat
Community
Accepts Electronic Payments
Clubhouse
Emergency Maintenance
Extra Storage
High Speed Internet Access
Public Transportation
Swimming Pool
Wireless Internet Access
On Site Maintenance
On-site Recycling
Lifestyles
Furnished
Other
Third-floor cathedral ceiling
Full-Size Washer and Dryer
Gas for Heating, Cooking & Hot Water Included
Central Air Conditioning
Pet Friendly. Restrictions apply.
Smart Home Technology
Smart Locks
Smart Thermostats
European-Style Kitchen with Breakfast Bar
Walk-In Closets with Organizers
Carports Available
Furnished Apartments Offered through VIA
Park-Like Grounds with Pond Views
Third-Floor Cathedral Ceiling
Recycling
Spacious Two Bedroom with Ensuite
Off Street Parking
Second Bath with Walk-In Shower
Positive Credit Reporting of On-Time Payments
Water, Sewer, and Trash Services Provided
End with Oversized Living Room & Extra Windows
Private Balcony or Patio
Enclosed Storage
Blinds Provided
Gas Forced-Air Heating
Wheelchair Access
Disposal
Non-Smoking Buildings
Carpeting
We take fraud seriously. If something looks fishy, let us know.

