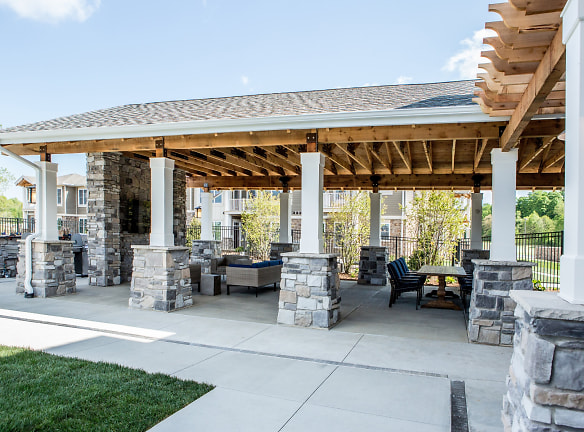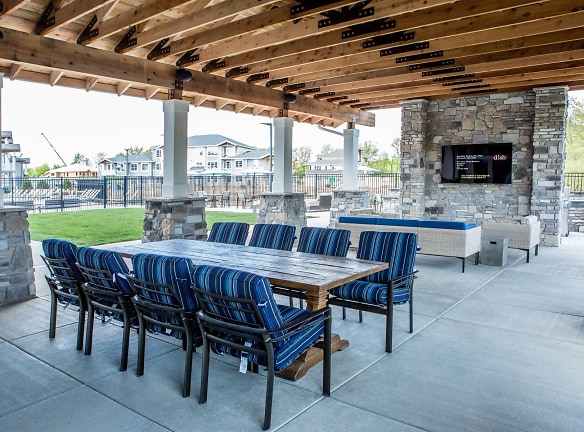- Home
- Indiana
- Valparaiso
- Apartments
- The Lakes Of Valparaiso Apartments
$1,519+per month
The Lakes Of Valparaiso Apartments
1715 Lake Michigan Drive
Valparaiso, IN 46383
1-3 bed, 1-2 bath • 755+ sq. ft.
9 Units Available
Managed by Weiss Entities
Quick Facts
Property TypeApartments
Deposit$--
Application Fee40
Lease Terms
Variable
Pets
Cats Allowed, Dogs Allowed
* Cats Allowed Pets allowed in specific pet buildings only. We have breed restrictions. No weight limits. Deposit: $--, Dogs Allowed Pets allowed in specific pet buildings only. We have breed restrictions. No weight limits. Deposit: $--
Description
The Lakes of Valparaiso
You need an apartment community attuned to your lifestyle. We at The Lakes of Valparaiso have raised the bar of apartment living higher than ever. Be assured, our apartments in Valparaiso, IN, are nothing close to ordinary. The Lakes offers 35- floor plans for our apartments: one, two, and three bedrooms; as well as executive one bedrooms with a den; up to two full baths, 9' ceilings; 750 to 1570 sq. ft; garages and patios. Before any floor plan was drawn, there was a commitment to excellence. Design-grade styling and finishes include a versatile color palette, granite counters, stainless steel appliances, deep-soak bathtubs, full-size washers and dryers, and much more! Explore the floor plans and see which one fits your needs. Your life. Your dreams. Contact us today!
Floor Plans + Pricing
B2

B1

A1

A2

A3

C1

B3

C2

B4

D1

C3

E1

D2

C4

D3

D3alt

F2

F1

F3

H1

H2

G1

I1

I2

F4

G2

G3

I3

J1

G4

K1

J3

K2

J2

I4

Floor plans are artist's rendering. All dimensions are approximate. Actual product and specifications may vary in dimension or detail. Not all features are available in every rental home. Prices and availability are subject to change. Rent is based on monthly frequency. Additional fees may apply, such as but not limited to package delivery, trash, water, amenities, etc. Deposits vary. Please see a representative for details.
Manager Info
Weiss Entities
Monday
10:00 AM - 07:00 PM
Tuesday
10:00 AM - 06:00 PM
Wednesday
10:00 AM - 06:00 PM
Thursday
10:00 AM - 07:00 PM
Friday
10:00 AM - 07:00 PM
Saturday
10:00 AM - 06:00 PM
Schools
Data by Greatschools.org
Note: GreatSchools ratings are based on a comparison of test results for all schools in the state. It is designed to be a starting point to help parents make baseline comparisons, not the only factor in selecting the right school for your family. Learn More
Features
Interior
Furnished Available
Short Term Available
Corporate Billing Available
Air Conditioning
Balcony
Cable Ready
Ceiling Fan(s)
Dishwasher
Garden Tub
Gas Range
Hardwood Flooring
Island Kitchens
Microwave
Oversized Closets
Stainless Steel Appliances
Vaulted Ceilings
View
Washer & Dryer In Unit
Housekeeping Available
Garbage Disposal
Patio
Refrigerator
Community
Accepts Credit Card Payments
Accepts Electronic Payments
Basketball Court(s)
Business Center
Clubhouse
Emergency Maintenance
Extra Storage
Fitness Center
Full Concierge Service
High Speed Internet Access
Pet Park
Playground
Swimming Pool
Trail, Bike, Hike, Jog
Wireless Internet Access
Conference Room
Controlled Access
Media Center
On Site Maintenance
On Site Management
Luxury Community
Lifestyles
Luxury Community
Other
3rd Floor Vaulted Ceiling
Air Conditioner
Attached Garage
Ceiling Fan
Disposal
Faux Wood Floors
Fiber Internet
Furnished Suites Available
Granite Countertops
Large Closets
Patio/Balcony
Pet Friendly
Private Entrance
Relaxation View
Stainless Steel Whirlpool Appliances
W/D Hookup
Washer/Dryer
Wheelchair Access
Window Coverings
BBQ/Picnic Area
Yoga Studio
Off Street Parking
Poolside Cabanas
Car Care Center
Pet Care Center
Off-Leash Bark Park
Recycling
We take fraud seriously. If something looks fishy, let us know.

