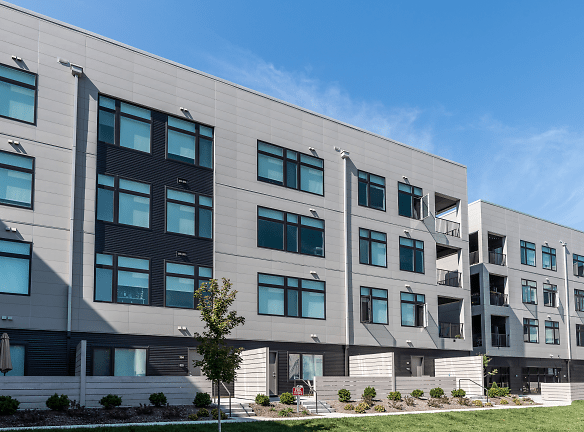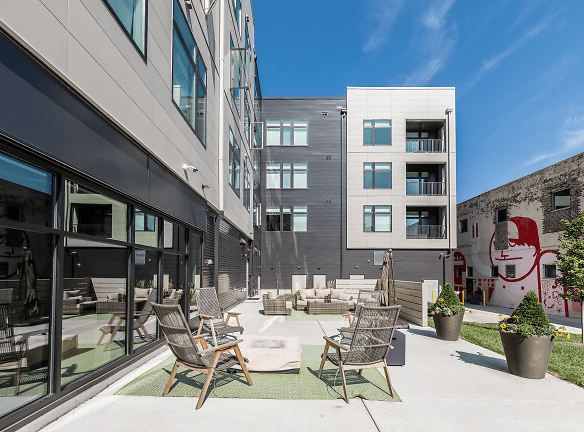- Home
- Kentucky
- Covington
- Apartments
- Duveneck Square Apartments
Contact Property
$1,540+per month
Duveneck Square Apartments
710 Washington St
Covington, KY 41011
Studio-2 bed, 1-2 bath • 628+ sq. ft.
1 Unit Available
Managed by PLK Communities
Quick Facts
Property TypeApartments
Deposit$--
NeighborhoodDowntown
Application Fee50
Lease Terms
Variable
Pets
Dogs Allowed, Cats Allowed
* Dogs Allowed Weight Restriction: 75 lbs, Cats Allowed
Description
Duveneck Square
Located just a few blocks from the Roebling Suspension Bridge, Duveneck Square is nestled in the heart of historic Covington. Our luxury apartments for rent in downtown Covington, Kentucky, feature expansive floor plans, high ceilings, and unparalleled access to the city. Before you start your day, fit in a workout in the state-of-the-art fitness center, complete with free weights and circuit training equipment. Take advantage of short commutes to top local employers like Fidelity Investments and St. Elizabeth Healthcare. In the evenings, walk your dog along the wooded trails at Devou Park or meet your friends for happy hour at Ripple Wine Bar or Braxton Brewing Company. The city is yours to explore at Duveneck Square.
Floor Plans + Pricing
Pike

Studio, 1 ba
628+ sq. ft.
Terms: Per Month
Deposit: $300
Madison

Studio, 1 ba
659+ sq. ft.
Terms: Per Month
Deposit: $300
Scott

1 bd, 1 ba
750+ sq. ft.
Terms: Per Month
Deposit: $300
Sanford

$1,540
1 bd, 1 ba
790+ sq. ft.
Terms: Per Month
Deposit: $300
Washington

$1,570
1 bd, 1 ba
812+ sq. ft.
Terms: Per Month
Deposit: $300
Garrard

$1,770
1 bd, 1 ba
913+ sq. ft.
Terms: Per Month
Deposit: $300
Greenup

1 bd, 1 ba
933+ sq. ft.
Terms: Per Month
Deposit: $300
Kennedy

1 bd, 1 ba
970+ sq. ft.
Terms: Per Month
Deposit: $300
Russell

$2,035
2 bd, 2 ba
1119+ sq. ft.
Terms: Per Month
Deposit: $300
Park

2 bd, 2 ba
1291+ sq. ft.
Terms: Per Month
Deposit: $300
Floor plans are artist's rendering. All dimensions are approximate. Actual product and specifications may vary in dimension or detail. Not all features are available in every rental home. Prices and availability are subject to change. Rent is based on monthly frequency. Additional fees may apply, such as but not limited to package delivery, trash, water, amenities, etc. Deposits vary. Please see a representative for details.
Manager Info
PLK Communities
Monday
10:00 AM - 06:00 PM
Tuesday
10:00 AM - 06:00 PM
Wednesday
10:00 AM - 06:00 PM
Thursday
10:00 AM - 06:00 PM
Friday
10:00 AM - 06:00 PM
Saturday
10:00 AM - 04:00 PM
Schools
Data by Greatschools.org
Note: GreatSchools ratings are based on a comparison of test results for all schools in the state. It is designed to be a starting point to help parents make baseline comparisons, not the only factor in selecting the right school for your family. Learn More
Features
Interior
Balcony
Ceiling Fan(s)
Dishwasher
Elevator
Garden Tub
Oversized Closets
Smoke Free
Stainless Steel Appliances
Washer & Dryer In Unit
Patio
Refrigerator
Community
Accepts Electronic Payments
Emergency Maintenance
Extra Storage
Fitness Center
On Site Management
Lifestyles
New Construction
Other
Intercom Access Elevator Buildings
Dedicated Resident Parking Lot
Modern Resident Social Space & Cafe
Outdoor Fire Pit with Lounge Seating
Indoor Bike Storage
1G Cincinnati Bell Fioptics
24 Hour Emergency Maintenance
Online Rental Payments
Close to Goebel Park
9-Foot Ceilings
7 Foot Tall Atrium Windows with Roman Shades
Bay Window*
Wood-Style Flooring
Interior Barn Doors
Recessed Lighting Throughout
Remote-Controlled Ceiling Fans with Lighting
Side by Side Refrigerators*
White Quartz Countertops & Custom Cabinetry
Subway Tile Backsplashes
Under Cabinet Lighting
Pantry/Coat Closet*
Granite Vanity Countertops
Curved Shower Rod
Private Balcony/Patio*
* In Select Homes?
We take fraud seriously. If something looks fishy, let us know.

