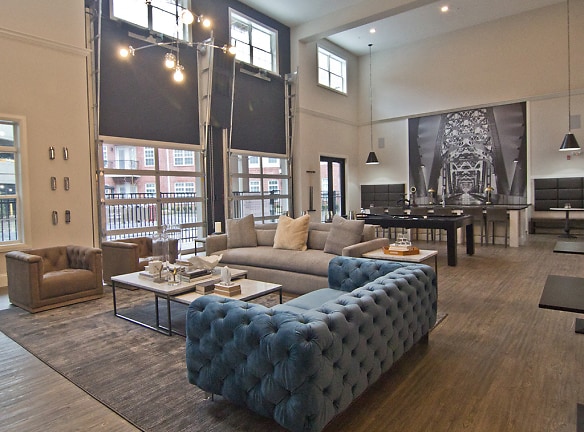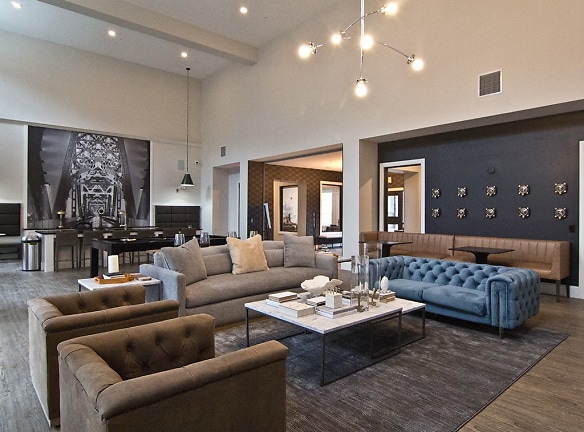- Home
- Kentucky
- Louisville
- Apartments
- The Baxter Apartments
Contact Property
$1,280+per month
The Baxter Apartments
1221 E Broadway
Louisville, KY 40204
Studio-2 bed, 1-2 bath • 498+ sq. ft.
10+ Units Available
Managed by Drucker and Falk, LLC
Quick Facts
Property TypeApartments
Deposit$--
NeighborhoodPhoenix Hill
Application Fee50
Lease Terms
Variable
Pets
Cats Allowed, Dogs Allowed
* Cats Allowed, Dogs Allowed
Description
The Baxter
Welcome to The Baxter Apartments! Our pristine, newly constructed community is located near shops, restaurants, and entertainment to make apartment living convenient for your busy lifestyle. Enjoy the contemporary finishes, luxury amenities, and professional management you deserve.
Offering a selection of one and two-bedroom apartment homes, The Baxter Apartments has plenty of options to choose from. Relaxation and recreation are at the forefront with access to our sparkling pool, grilling and loung areas, Clubroom, and 24/7 fitness center. Plus, with conveniences like our Luxer One package system, 24/7 emergency service team, business center, and online payments, you'll see that living at our apartments, makes life easier. We are pet-friendly, too!
Inside our spacious homes, you can easily unwind with the latest features. Our floor plan layouts provide maximized living spaces, Energy Star stainless steel kitchen appliances, and full size washer & dryer included. When you want to get out, we are right on E Broadway with quick access to Downtown Louisville. Whatever you decide to do, the options are endless!
Contact us today to find out why The Baxter is the perfect place to call home.
Offering a selection of one and two-bedroom apartment homes, The Baxter Apartments has plenty of options to choose from. Relaxation and recreation are at the forefront with access to our sparkling pool, grilling and loung areas, Clubroom, and 24/7 fitness center. Plus, with conveniences like our Luxer One package system, 24/7 emergency service team, business center, and online payments, you'll see that living at our apartments, makes life easier. We are pet-friendly, too!
Inside our spacious homes, you can easily unwind with the latest features. Our floor plan layouts provide maximized living spaces, Energy Star stainless steel kitchen appliances, and full size washer & dryer included. When you want to get out, we are right on E Broadway with quick access to Downtown Louisville. Whatever you decide to do, the options are endless!
Contact us today to find out why The Baxter is the perfect place to call home.
Floor Plans + Pricing
The Cooper

The Barret

The Baxter

The Vine

The Mercy

The Cherokee

The Rubel

The Christy

The Benton

The Hull

The Payne

The Bishop

The Winter

The Grinstead with Den

The Broadway

The Tyler

The Highland

The Edward

The Bardstown

The Penthouse

Floor plans are artist's rendering. All dimensions are approximate. Actual product and specifications may vary in dimension or detail. Not all features are available in every rental home. Prices and availability are subject to change. Rent is based on monthly frequency. Additional fees may apply, such as but not limited to package delivery, trash, water, amenities, etc. Deposits vary. Please see a representative for details.
Manager Info
Drucker and Falk, LLC
Monday
10:00 AM - 06:00 PM
Tuesday
10:00 AM - 06:00 PM
Wednesday
10:00 AM - 06:00 PM
Thursday
10:00 AM - 06:00 PM
Friday
10:00 AM - 06:00 PM
Saturday
10:00 AM - 05:00 PM
Schools
Data by Greatschools.org
Note: GreatSchools ratings are based on a comparison of test results for all schools in the state. It is designed to be a starting point to help parents make baseline comparisons, not the only factor in selecting the right school for your family. Learn More
Features
Interior
Disability Access
University Shuttle Service
Air Conditioning
Balcony
Cable Ready
Ceiling Fan(s)
Dishwasher
Elevator
Fireplace
Garden Tub
Hardwood Flooring
Island Kitchens
Microwave
New/Renovated Interior
Stainless Steel Appliances
Washer & Dryer In Unit
Deck
Garbage Disposal
Patio
Refrigerator
Community
Accepts Credit Card Payments
Accepts Electronic Payments
Business Center
Clubhouse
Emergency Maintenance
Fitness Center
Gated Access
High Speed Internet Access
Public Transportation
Swimming Pool
Trail, Bike, Hike, Jog
Wireless Internet Access
Controlled Access
Media Center
On Site Maintenance
On Site Management
Recreation Room
Luxury Community
Lifestyles
Luxury Community
Other
Brand New Construction
Minutes from Downtown Louisville
Dramatic open living spaces
Energy Star Stainless Steel Kitchen Appliances
Full Size Washer and Dryer included for FREE
Contemporary White slab-front Cabinets
Lobby Wi-Fi Hotspot
Custom granite floating island*
Interior Member Mail Room
24/7 Controlled Building Access
Gooseneck Faucet
24/7 Emergency Service Team
Convenient internal trash chutes
Rainfall showerheads
Resident Social Events
Elegant framed vanity mirrors
Secured Bike Storage
Designer pendant and track lighting
Paw/Pet Spa
Dry cleaning pick up and drop off
Online resident payment system
Personal terrace or balcony*
Online service requests
Pet friendly apartments
Two private Courtyards
We take fraud seriously. If something looks fishy, let us know.

