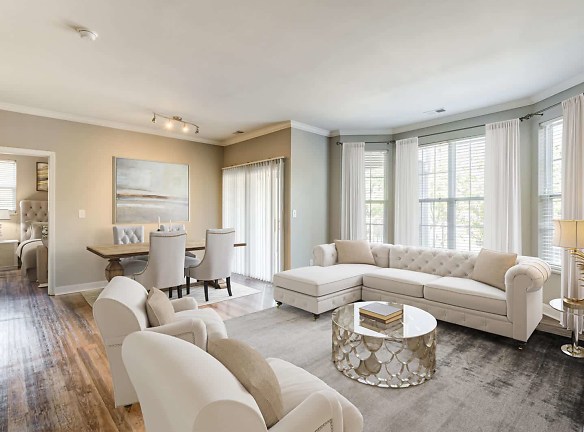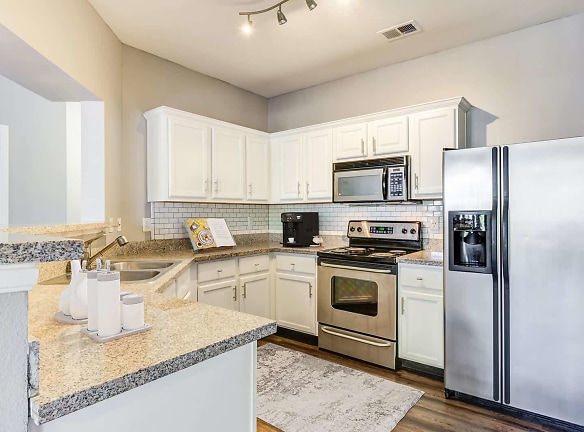- Home
- Kentucky
- Louisville
- Apartments
- The Paddock At Eastpoint Apartments
Special Offer
SAVE $2,400 on Spacious 2 bedroom with breakfast nook! Premier East End Location!
$1,199+per month
The Paddock At Eastpoint Apartments
13516 Skywatch Ln
Louisville, KY 40245
1-3 bed, 1-2 bath • 675+ sq. ft.
10+ Units Available
Managed by The Connor Group
Quick Facts
Property TypeApartments
Deposit$--
NeighborhoodEast Louisville
Lease Terms
12-Month
Pets
Cats Allowed, Dogs Allowed
* Cats Allowed Our community is pet-friendly! Dogs and Cats allowed. Some breed restrictions apply. Contact for details., Dogs Allowed Our community is pet-friendly! Dogs and Cats allowed. Some breed restrictions apply. Contact for details.
Description
The Paddock At Eastpoint
- Convenient location near shopping centers, restaurants, and public transportation.
- Well-maintained grounds with lush landscaping and a peaceful atmosphere.
- Secure building with controlled access and on-site management.
- Spacious apartments with ample storage and large windows for natural light.
- Updated kitchen appliances and modern finishes throughout.
- On-site laundry facilities and convenient parking options.
- Pet-friendly community with a designated dog park.
- Fitness center and swimming pool for residents' use.
- 24-hour emergency maintenance available.
Description:
This conveniently located apartment property offers a comfortable and convenient lifestyle for potential renters. Situated near shopping centers, restaurants, and public transportation options, residents can easily access everything they need. The property boasts well-maintained grounds with lush landscaping, creating a peaceful atmosphere for residents to enjoy. With a secure building and controlled access, residents can feel safe and secure in their homes. The on-site management is readily available to address any concerns or inquiries.
The spacious apartments at this property are designed to provide ample storage and natural light. Large windows allow sunlight to stream in, creating a bright and inviting living space. The kitchen is equipped with updated appliances and modern finishes, perfect for those who enjoy cooking and entertaining. For added convenience, on-site laundry facilities are available for residents to use at their convenience. Parking options are also available, ensuring hassle-free access to vehicles.
Pet owners will be pleased to know that this community is pet-friendly, complete with a designated dog park for their furry companions to roam and play. For those looking to stay active, a fitness center is available for residents to maintain their exercise routines. During the warmer months, residents can take advantage of the swimming pool to cool off and relax. Additionally, the property offers 24-hour emergency maintenance, ensuring that any issues are promptly addressed.
Floor Plans + Pricing
Serenade

$1,199+
1 bd, 1 ba
675+ sq. ft.
Terms: Per Month
Deposit: Please Call
Cascade

$1,199+
1 bd, 1 ba
767+ sq. ft.
Terms: Per Month
Deposit: Please Call
Protege

$1,199+
1 bd, 1 ba
848+ sq. ft.
Terms: Per Month
Deposit: Please Call
Starina with Garage

$1,399+
2 bd, 1 ba
946+ sq. ft.
Terms: Per Month
Deposit: Please Call
Starina

$1,399+
2 bd, 1 ba
946+ sq. ft.
Terms: Per Month
Deposit: Please Call
Sultan with Garage

$1,399+
2 bd, 2 ba
1156+ sq. ft.
Terms: Per Month
Deposit: Please Call
Sultan

$1,399+
2 bd, 2 ba
1156+ sq. ft.
Terms: Per Month
Deposit: Please Call
Criterion

$1,399+
2 bd, 2 ba
1257+ sq. ft.
Terms: Per Month
Deposit: Please Call
Sensation with Garage

$1,399+
2 bd, 2 ba
1257+ sq. ft.
Terms: Per Month
Deposit: Please Call
Criterion with Garage

$1,399+
2 bd, 2 ba
1257+ sq. ft.
Terms: Per Month
Deposit: Please Call
Grandview

$1,399+
2 bd, 2 ba
1257+ sq. ft.
Terms: Per Month
Deposit: Please Call
Sensation

$1,399+
2 bd, 2 ba
1257+ sq. ft.
Terms: Per Month
Deposit: Please Call
Grandview with Garage

$1,399+
2 bd, 2 ba
1257+ sq. ft.
Terms: Per Month
Deposit: Please Call
Commander

$1,999+
3 bd, 2 ba
1577+ sq. ft.
Terms: Per Month
Deposit: Please Call
Floor plans are artist's rendering. All dimensions are approximate. Actual product and specifications may vary in dimension or detail. Not all features are available in every rental home. Prices and availability are subject to change. Rent is based on monthly frequency. Additional fees may apply, such as but not limited to package delivery, trash, water, amenities, etc. Deposits vary. Please see a representative for details.
Manager Info
The Connor Group
Monday
10:00 AM - 06:00 PM
Tuesday
10:00 AM - 06:00 PM
Wednesday
10:00 AM - 06:00 PM
Thursday
10:00 AM - 06:00 PM
Friday
10:00 AM - 06:00 PM
Saturday
10:00 AM - 06:00 PM
Schools
Data by Greatschools.org
Note: GreatSchools ratings are based on a comparison of test results for all schools in the state. It is designed to be a starting point to help parents make baseline comparisons, not the only factor in selecting the right school for your family. Learn More
Features
Interior
Disability Access
Air Conditioning
Balcony
Cable Ready
Ceiling Fan(s)
Dishwasher
Fireplace
Garden Tub
Hardwood Flooring
Microwave
Oversized Closets
Stainless Steel Appliances
View
Washer & Dryer Connections
Washer & Dryer In Unit
Deck
Garbage Disposal
Patio
Refrigerator
Community
Accepts Credit Card Payments
Accepts Electronic Payments
Business Center
Clubhouse
Emergency Maintenance
Extra Storage
Fitness Center
High Speed Internet Access
Laundry Facility
Pet Park
Swimming Pool
Trail, Bike, Hike, Jog
Wireless Internet Access
Conference Room
Controlled Access
On Site Maintenance
On Site Management
Green Space
Lifestyles
New Construction
Other
24/7 Fitness center
Resort-style swimming pool
Expansive sun deck
Outdoor entertainment kitchen
Lounge areas with personal cabanas
WiFi throughout pool and lounge areas
Miles of sidewalks and walking trails
Manicured courtyards
BBQ/Picnic areas
Large enclosed puppy playground
Internet cafe with free coffee bar
Hardwood style flooring
Granite countertops throughout
Nine foot ceilings with crown molding
Garden tubs with ceramic tile surrounds
Computer nooks in select apartments
Large oversized closets
Spacious private patios/balconies with extra storage
Bay windows and solariums in select apartments
Valet trash service
Direct access and assignable garages
Fireplaces in select apartments
Storage units available
We take fraud seriously. If something looks fishy, let us know.

