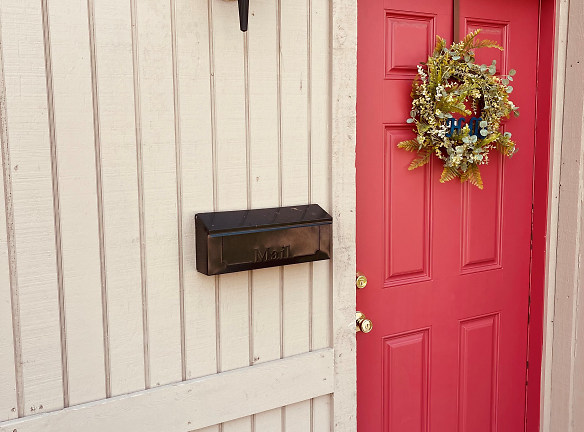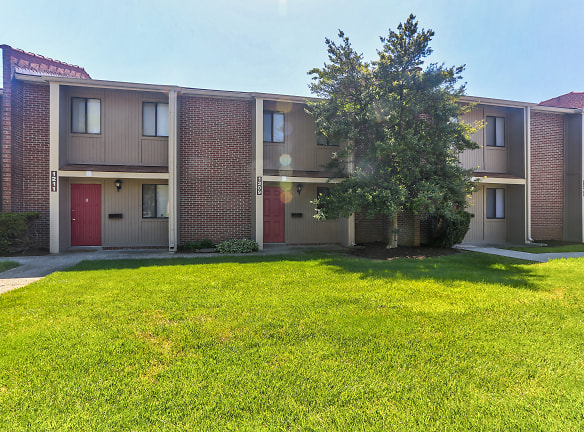- Home
- Kentucky
- Louisville
- Apartments
- Partridge Meadows Apartments
Contact Property
$945+per month
Partridge Meadows Apartments
8102 Four Winds Dr
Louisville, KY 40222
1-3 bed, 1-2 bath • 614+ sq. ft.
10+ Units Available
Managed by Brown Capital LLLP
Quick Facts
Property TypeApartments
Deposit$--
NeighborhoodEast Louisville
Application Fee99
Lease Terms
3-Month, 6-Month, 9-Month, 12-Month
Pets
Cats Allowed, Dogs Allowed
* Cats Allowed Residents shall be limited to a maximum of 2 animal(s), weighing no more than 60 pounds per animal when fully grown, unless otherwise given written permission by Owner. All animal(s), or combination thereof, totalling 60 lbs (pounds) or more, must reside on the first floor. Weight Restriction: 60 lbs, Dogs Allowed Residents shall be limited to a maximum of 2 animal(s), weighing no more than 60 pounds per animal when fully grown, unless otherwise given written permission by Owner. All animal(s), or combination thereof, totalling 60 lbs (pounds) or more, must reside on the first floor. Weight Restriction: 60 lbs
Description
Partridge Meadows
Welcome to Partridge Meadows, where we have spacious floorplans, townhomes, garden units and lots of closet space! We pride ourselves in our excellent standard of service. Come visit us today!
Floor Plans + Pricing
1 BED / 1 BATH Efficiency

$945+
1 bd, 1 ba
614+ sq. ft.
Terms: Per Month
Deposit: $500
1 BED / 1 BATH E Firewall

$967+
1 bd, 1 ba
702+ sq. ft.
Terms: Per Month
Deposit: $500
1 BED / 1 BATH E Corner

$980+
1 bd, 1 ba
759+ sq. ft.
Terms: Per Month
Deposit: $750
1 BED / 1 BATH Interior

$1,077+
1 bd, 1 ba
818+ sq. ft.
Terms: Per Month
Deposit: $500
1 BED / 1 BATH Corner

$1,099+
1 bd, 1 ba
866+ sq. ft.
Terms: Per Month
Deposit: $500
1 BED / 1 BATH Interior Loft

$1,187+
1 bd, 1 ba
934+ sq. ft.
Terms: Per Month
Deposit: $500
2 BED / 1 BATH Interior

$1,227+
2 bd, 1 ba
936+ sq. ft.
Terms: Per Month
Deposit: $500
2 BED / 1 BATH Corner

$1,252+
2 bd, 1 ba
987+ sq. ft.
Terms: Per Month
Deposit: $500
1 BED / 1 BATH Corner Loft

$1,212+
1 bd, 1 ba
988+ sq. ft.
Terms: Per Month
Deposit: $500
2 BED / 1 BATH Interior Loft

$1,322+
2 bd, 1 ba
1050+ sq. ft.
Terms: Per Month
Deposit: $500
2 Bed / 2 Bath Interior

$1,375+
2 bd, 2 ba
1104+ sq. ft.
Terms: Per Month
Deposit: $500
2 BED / 1 BATH Corner Loft

$1,348+
2 bd, 1 ba
1110+ sq. ft.
Terms: Per Month
Deposit: $500
2 BED / 2 BATH Corner

$1,430+
2 bd, 2 ba
1160+ sq. ft.
Terms: Per Month
Deposit: $500
2 BED / 2 BATH Townhouse

$1,536+
2 bd, 1 ba
1292+ sq. ft.
Terms: Per Month
Deposit: $500
3 BED/2 BATH

$1,650+
3 bd, 2 ba
1400+ sq. ft.
Terms: Per Month
Deposit: $1,100
3 BED/2 1/2 BATH Townhouse

$1,728+
3 bd, 2.5 ba
1608+ sq. ft.
Terms: Per Month
Deposit: $500
Floor plans are artist's rendering. All dimensions are approximate. Actual product and specifications may vary in dimension or detail. Not all features are available in every rental home. Prices and availability are subject to change. Rent is based on monthly frequency. Additional fees may apply, such as but not limited to package delivery, trash, water, amenities, etc. Deposits vary. Please see a representative for details.
Manager Info
Brown Capital LLLP
Sunday
Closed
Monday
09:00 AM - 05:00 PM
Tuesday
09:00 AM - 05:00 PM
Wednesday
09:00 AM - 05:00 PM
Thursday
09:00 AM - 05:00 PM
Friday
09:00 AM - 05:00 PM
Saturday
09:00 AM - 05:00 PM
Schools
Data by Greatschools.org
Note: GreatSchools ratings are based on a comparison of test results for all schools in the state. It is designed to be a starting point to help parents make baseline comparisons, not the only factor in selecting the right school for your family. Learn More
Features
Interior
Disability Access
Short Term Available
Air Conditioning
Balcony
Cable Ready
Ceiling Fan(s)
Dishwasher
New/Renovated Interior
Oversized Closets
Vaulted Ceilings
View
Washer & Dryer Connections
Patio
Refrigerator
Community
Accepts Electronic Payments
Emergency Maintenance
Extra Storage
High Speed Internet Access
Laundry Facility
Public Transportation
Swimming Pool
Trail, Bike, Hike, Jog
On Site Maintenance
On Site Management
On Site Patrol
Other
Near I-64, I-264, I-265, I-71
Close to Westport Village, The Mall, Oxmoor
Downtown Louisville minutes away
Hospitals, groceries, childcare close by
Unique Lofts available
Professional Manintenance/Managment Team
Walk next door to Robsion Park with playground
$$ We Pay Resident Referrals $$
Military Discount 15% *Call for details and limitations
We take fraud seriously. If something looks fishy, let us know.

