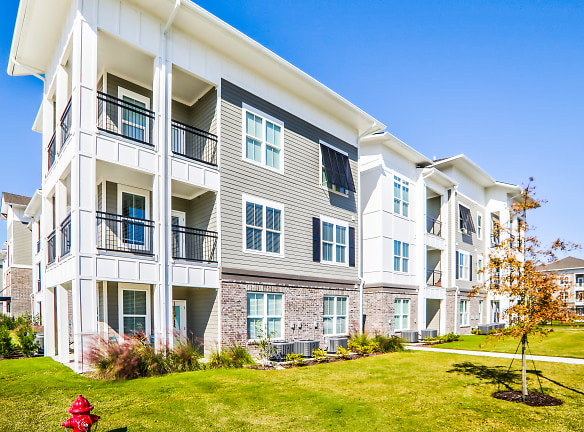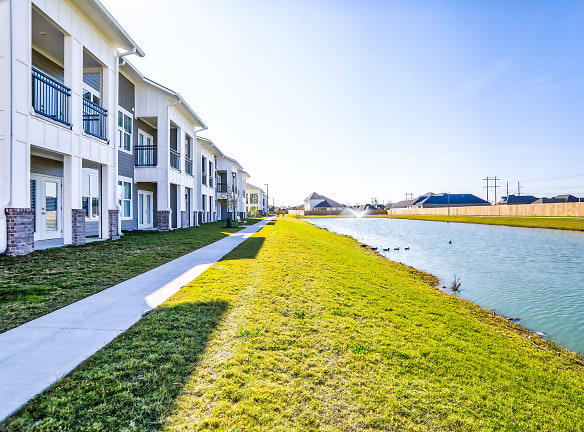- Home
- Louisiana
- Addis
- Apartments
- Sweetwater Apartments
$1,330+per month
Sweetwater Apartments
3476 Sweetwater Blvd
Addis, LA 70710
1-3 bed, 1-2 bath • 729+ sq. ft.
10+ Units Available
Managed by Arlington Properties
Quick Facts
Property TypeApartments
Deposit$--
Lease Terms
Variable
Pets
Cats Allowed, Dogs Allowed
* Cats Allowed We love our four-legged friends and pride ourselves on being a pet-friendly community. With our bark park and social "Yappy Hours" you and your furry companions are sure to love living at Sweetwater! We welcome 2 pets per apartment home, and all fees are applied per pet. The following breeds are prohibited: Rottweiler, Chow, Presa Canario, Doberman, Akita, and Pit Bull (often referred to as American Staffordshire Terrier, Staffordshire Bull Terrier or Bull Terrier). Weight Restriction: 100 lbs, Dogs Allowed We love our four-legged friends and pride ourselves on being a pet-friendly community. With our bark park and social "Yappy Hours" you and your furry companions are sure to love living at Sweetwater! We welcome 2 pets per apartment home, and all fees are applied per pet. The following breeds are prohibited: Rottweiler, Chow, Presa Canario, Doberman, Akita, and Pit Bull (often referred to as American Staffordshire Terrier, Staffordshire Bull Terrier or Bull Terrier). Weight Restriction: 100 lbs
Description
Sweetwater Apartments
Sweetwater Apartment Homes is the newest apartment community in West Baton Rouge. Sweetwater is located in Addis, Louisiana between the towns of Brusly & Plaquemine with easy access to I-10. Located just minutes from the largest petrochemical plants in Louisiana and less than 10 miles from downtown Baton Rouge and Louisiana State University. Sweetwater will offer amenities that this area has never seen. Residents will enjoy a grand clubhouse with coffee bar, pool with baja shelf, grilling areas, a large fitness center, game room with billiards and much more! Our sophisticated design continues through the interior of our homes with stainless steel appliances, wood flooring throughout, subway style backsplash and more! Beyond our endless amenities and brilliant interiors is the core of what we do...provide a lifestyle for our residents. We treat our residents like family and take every opportunity to go beyond their expectations. Visit us today and experience a new way of living in ...
Floor Plans + Pricing
THE SAPPHIRE

$1,330+
1 bd, 1 ba
729+ sq. ft.
Terms: Per Month
Deposit: $1,000
THE AZURE

$1,390+
1 bd, 1 ba
798+ sq. ft.
Terms: Per Month
Deposit: $1,000
THE COBALT

$1,495+
2 bd, 2 ba
1081+ sq. ft.
Terms: Per Month
Deposit: $1,000
THE OCEAN

$1,735+
2 bd, 2 ba
1272+ sq. ft.
Terms: Per Month
Deposit: $1,000
THE SKY

$1,750+
3 bd, 2 ba
1371+ sq. ft.
Terms: Per Month
Deposit: $1,000
THE ROYAL (TH)

$1,775+
2 bd, 2 ba
1462+ sq. ft.
Terms: Per Month
Deposit: $1,000
Floor plans are artist's rendering. All dimensions are approximate. Actual product and specifications may vary in dimension or detail. Not all features are available in every rental home. Prices and availability are subject to change. Rent is based on monthly frequency. Additional fees may apply, such as but not limited to package delivery, trash, water, amenities, etc. Deposits vary. Please see a representative for details.
Manager Info
Arlington Properties
Sunday
Closed.
Monday
09:00 AM - 06:00 PM
Tuesday
09:00 AM - 06:00 PM
Wednesday
10:00 AM - 06:00 PM
Thursday
09:00 AM - 06:00 PM
Friday
09:00 AM - 06:00 PM
Saturday
10:00 AM - 04:00 PM
Schools
Data by Greatschools.org
Note: GreatSchools ratings are based on a comparison of test results for all schools in the state. It is designed to be a starting point to help parents make baseline comparisons, not the only factor in selecting the right school for your family. Learn More
Features
Interior
Air Conditioning
Balcony
Cable Ready
Dishwasher
Island Kitchens
Microwave
New/Renovated Interior
Oversized Closets
Stainless Steel Appliances
Washer & Dryer Connections
Washer & Dryer In Unit
Garbage Disposal
Patio
Refrigerator
Community
Clubhouse
Pet Park
Playground
Swimming Pool
Other
Game Room with Pool Table
Outdoor Lounge with Fireplace
Starbucks Coffee Bar
Pool with Baja Shelf
Move-In Guarantee
Dog Wash Station
Car Wash Facility
Lighted Walking Trail
Pool Pavilion
Kids Playroom
Gated Community
Gas Grills in Pool Area
Fire Pit Seating Areas
Door to Door Trash Pick up
24 HR Maintenance
1500+ sf Fitness Center
24 HR Package Access
48 Service Guarantee
Bark Park
3 cm Granite Countertops
5 Panel Interior Doors
Ceiling Fans
Faux wood blinds
Full Size Washer/Dryer
Glasstop Stove
Gooseneck Faucets
Interior LED Lighting
Kitchen Island
Subway Style Backsplash
Undermount Sinks
USB Port Outlets
Wood Closet Shelving
Wood Style Flooring
Stand Alone Shower*
Laundry Room
Attached Garage*
Double Vanities*
We take fraud seriously. If something looks fishy, let us know.

