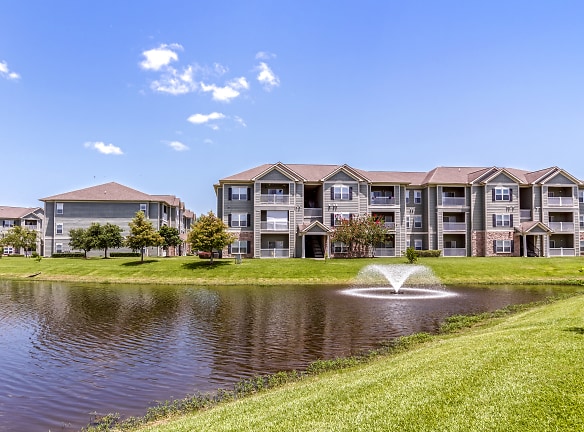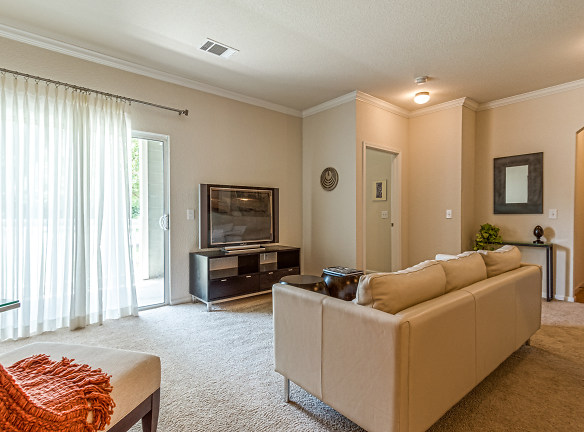- Home
- Louisiana
- Lafayette
- Apartments
- Plantation Crossing Apartments
$1,100+per month
Plantation Crossing Apartments
215 Republic Ave
Lafayette, LA 70508
1-3 bed, 1-2 bath • 649+ sq. ft.
1 Unit Available
Managed by MLP Management
Quick Facts
Property TypeApartments
Deposit$--
Application Fee50
Lease Terms
3-Month, 6-Month, 7-Month, 9-Month, 12-Month
Pets
Cats Allowed, Dogs Allowed
* Cats Allowed No aggressive breeds, birds, reptiles, or exotic breeds. Call us today for more information on our pet policies and restrictions. Weight Restriction: 50 lbs, Dogs Allowed No aggressive breeds, birds, reptiles, or exotic breeds. Call us today for more information on our pet policies and restrictions. Weight Restriction: 50 lbs
Description
Plantation Crossing
Rediscover your joie de vivre at Plantation Crossing Apartments.
Rejoice in the rewarding experience that awaits in our community adorned with
thoughtful amenities and contemporary one, two, and three-bedroom residences.
These apartments in Lafayette, LA, also have an excellent location that will
envelop you in southern hospitality, rich history, and traditional Cajun
cuisine.
Our Lafayette apartments put your comfort front and center. Begin your
day with a jog on the trails near the lake or a training session at the 24-hour
gym, have a drink at the cafe, then focus on work tasks at the cyber lounge
open round-the-clock. When you want to relax, go fishing at the stocked pond,
prepare crispy barbeques at the grilling area, or chat with neighbors in the
community room around the fireplace. You also have access to a saltwater pool
where you can take refreshing swims and a sauna where you can unwind and
rejuvenate. Carports, garages, and a car wash station are also available!
The features inside these apartments to rent in Lafayette, LA, are
equally enticing. Enjoy elegant elements such as nine-foot ceilings, crown
moldings, vessel bowl sinks, and garden-style bathtubs. Next, take advantage of
the practical additions like full-size washers & dryers and expansive
closets with open shelves, then discover the well-appointed kitchens with
stainless-steel or black appliances, custom maple cabinets, and granite
countertops. Moreover, each home has a private patio, veranda, or deck to spend
your spare moments admiring the view.
Another great perk of living here is our well-connected address near
Acadiana Mall, Ambassador Town Center, Parc Lafayette, and Downtown Lafayette. We are steps away from the new Top Golf, Dave and Buster's, Costco, and more. Additionally, Our
Lady of Lourdes Regional Medical Center, the University of Louisiana at
Lafayette, and Lafayette High School are less than 15 minutes away.
Schedule a tour today and take a look at Plantation Crossing Apartments!
Rejoice in the rewarding experience that awaits in our community adorned with
thoughtful amenities and contemporary one, two, and three-bedroom residences.
These apartments in Lafayette, LA, also have an excellent location that will
envelop you in southern hospitality, rich history, and traditional Cajun
cuisine.
Our Lafayette apartments put your comfort front and center. Begin your
day with a jog on the trails near the lake or a training session at the 24-hour
gym, have a drink at the cafe, then focus on work tasks at the cyber lounge
open round-the-clock. When you want to relax, go fishing at the stocked pond,
prepare crispy barbeques at the grilling area, or chat with neighbors in the
community room around the fireplace. You also have access to a saltwater pool
where you can take refreshing swims and a sauna where you can unwind and
rejuvenate. Carports, garages, and a car wash station are also available!
The features inside these apartments to rent in Lafayette, LA, are
equally enticing. Enjoy elegant elements such as nine-foot ceilings, crown
moldings, vessel bowl sinks, and garden-style bathtubs. Next, take advantage of
the practical additions like full-size washers & dryers and expansive
closets with open shelves, then discover the well-appointed kitchens with
stainless-steel or black appliances, custom maple cabinets, and granite
countertops. Moreover, each home has a private patio, veranda, or deck to spend
your spare moments admiring the view.
Another great perk of living here is our well-connected address near
Acadiana Mall, Ambassador Town Center, Parc Lafayette, and Downtown Lafayette. We are steps away from the new Top Golf, Dave and Buster's, Costco, and more. Additionally, Our
Lady of Lourdes Regional Medical Center, the University of Louisiana at
Lafayette, and Lafayette High School are less than 15 minutes away.
Schedule a tour today and take a look at Plantation Crossing Apartments!
Floor Plans + Pricing
A1

A2

AD

B1

C1

Floor plans are artist's rendering. All dimensions are approximate. Actual product and specifications may vary in dimension or detail. Not all features are available in every rental home. Prices and availability are subject to change. Rent is based on monthly frequency. Additional fees may apply, such as but not limited to package delivery, trash, water, amenities, etc. Deposits vary. Please see a representative for details.
Manager Info
MLP Management
Monday
08:30 AM - 05:30 PM
Tuesday
08:30 AM - 05:30 PM
Wednesday
08:30 AM - 05:30 PM
Thursday
08:30 AM - 05:30 PM
Friday
08:30 AM - 05:30 PM
Saturday
11:00 AM - 04:00 PM
Schools
Data by Greatschools.org
Note: GreatSchools ratings are based on a comparison of test results for all schools in the state. It is designed to be a starting point to help parents make baseline comparisons, not the only factor in selecting the right school for your family. Learn More
Features
Interior
Disability Access
Furnished Available
Short Term Available
Air Conditioning
Balcony
Cable Ready
Ceiling Fan(s)
Dishwasher
Garden Tub
Island Kitchens
Microwave
New/Renovated Interior
Oversized Closets
Stainless Steel Appliances
Vaulted Ceilings
View
Washer & Dryer Connections
Washer & Dryer In Unit
Refrigerator
Community
Accepts Credit Card Payments
Accepts Electronic Payments
Business Center
Clubhouse
Emergency Maintenance
Extra Storage
Fitness Center
Gated Access
High Speed Internet Access
Pet Park
Swimming Pool
Trail, Bike, Hike, Jog
Wireless Internet Access
On Site Maintenance
On Site Patrol
Other
1, 2, and 3 Bedroom Apartment Homes
1, 2, and 3 Bedroom Floor Plans
24 Hour Cyber Lounge
9 Foot Ceilings w/ Crown Molding
BBQ Grills
Car Wash
Carports
Coffee Cafe with Wi-Fi Access
Crown Molding
Custom Maple Cabinetry
Expansive closets with open air shelving
Full Size Washer/Dryer
Garden Style Bathtubs
Granite Counters
Lake with Walking/Jogging Trails
Large Decks/Patios
Outdoor Fireplace
Pre-Wired for Bedroom Ceiling Fans
Private Verandas
Stocked Pond for Fishing
Vessel Bowl Sinks
We take fraud seriously. If something looks fishy, let us know.

