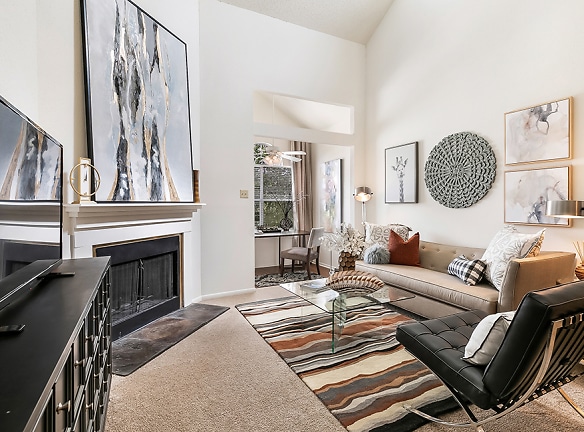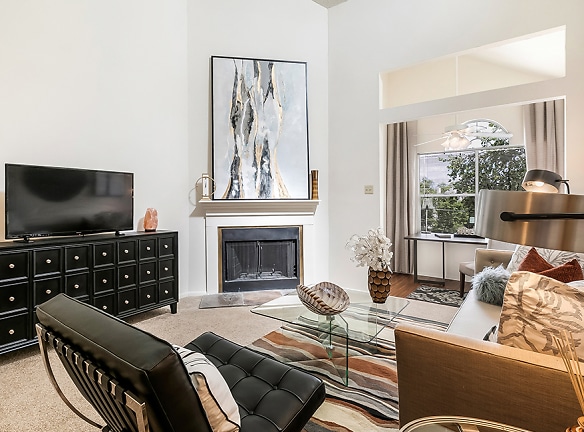- Home
- Louisiana
- New-Orleans
- Apartments
- Hickory Creek Apartments
$1,140+per month
Hickory Creek Apartments
5819 Hickory Creek Rd
New Orleans, LA 70123
1-2 bed, 1-2 bath • 791+ sq. ft.
Managed by 1st Lake Properties
Quick Facts
Property TypeApartments
Deposit$--
Lease Terms
Our lease terms are: 1 month, 2 months, 3 months, 4 months, 5 months, 6 months, 7 months, 8 months, 9 months, 10 months, 11 months, 12 months, 13 months, 14 months, 15 months, 16 months, 17 months, 18 months (Please note that lease terms may vary, are subject to change)
Pets
Cats Allowed, Dogs Allowed
* Cats Allowed Pets Accepted. Restrictions may apply. See website for details. Weight Restriction: 40 lbs, Dogs Allowed Pets Accepted. Restrictions may apply. See website for details. Weight Restriction: 40 lbs
Description
Hickory Creek Apartments
Come see us in the Creeks of River Ridge! 1 and 2 bedrooms available for immediate move-in!
Hickory Creek East is located just minutes from Downtown New Orleans, New Orleans International Airport, Elmwood Business Park, and the Huey P. Long Bridge. Our location is also ideal for individuals attending local area universities such as Tulane, Loyola, and Xavier.
Tucked away behind a gatehouse entrance, Hickory Creek East offers large one and two-bedroom apartment homes. Features such as garden tubs, deep closets, full-size washers and dryers, a well-equipped kitchen, and wood-burning fireplaces welcome you home.
A large swimming pool surrounded by lush landscaping and flowing creeks and fountains enhances the lifestyle that Hickory Creek East has to offer. The choice is yours from a private patio or sunrooms with faux-wood flooring, this community offers features unlike no other.
If you are looking for an apartment to rent, come see what Hickory Creek East has to offer.
INQUIRE ABOUT OUR FURNISHED/CORPORATE APARTMENTS.
Hickory Creek East is located just minutes from Downtown New Orleans, New Orleans International Airport, Elmwood Business Park, and the Huey P. Long Bridge. Our location is also ideal for individuals attending local area universities such as Tulane, Loyola, and Xavier.
Tucked away behind a gatehouse entrance, Hickory Creek East offers large one and two-bedroom apartment homes. Features such as garden tubs, deep closets, full-size washers and dryers, a well-equipped kitchen, and wood-burning fireplaces welcome you home.
A large swimming pool surrounded by lush landscaping and flowing creeks and fountains enhances the lifestyle that Hickory Creek East has to offer. The choice is yours from a private patio or sunrooms with faux-wood flooring, this community offers features unlike no other.
If you are looking for an apartment to rent, come see what Hickory Creek East has to offer.
INQUIRE ABOUT OUR FURNISHED/CORPORATE APARTMENTS.
Floor Plans + Pricing
1 BR / 1 BA

2 BR / 2 BA

Floor plans are artist's rendering. All dimensions are approximate. Actual product and specifications may vary in dimension or detail. Not all features are available in every rental home. Prices and availability are subject to change. Rent is based on monthly frequency. Additional fees may apply, such as but not limited to package delivery, trash, water, amenities, etc. Deposits vary. Please see a representative for details.
Manager Info
1st Lake Properties
Sunday
Closed
Monday
08:30 AM - 05:00 PM
Tuesday
08:30 AM - 05:00 PM
Wednesday
08:30 AM - 05:00 PM
Thursday
08:30 AM - 05:00 PM
Friday
08:30 AM - 05:00 PM
Saturday
Closed
Schools
Data by Greatschools.org
Note: GreatSchools ratings are based on a comparison of test results for all schools in the state. It is designed to be a starting point to help parents make baseline comparisons, not the only factor in selecting the right school for your family. Learn More
Features
Interior
Air Conditioning
Alarm
Cable Ready
Ceiling Fan(s)
Dishwasher
Fireplace
Garden Tub
Hardwood Flooring
Oversized Closets
Vaulted Ceilings
Washer & Dryer In Unit
Patio
Refrigerator
Community
Accepts Credit Card Payments
Accepts Electronic Payments
Clubhouse
Emergency Maintenance
Extra Storage
Gated Access
Swimming Pool
Tennis Court(s)
Trail, Bike, Hike, Jog
Wireless Internet Access
Controlled Access
Media Center
Recreation Room
Pet Friendly
Lifestyles
Pet Friendly
Other
Visa, Mastercard, Discover & American Express
Winding Paths with Bridges
Preinstalled WiFi with 1st Month Free from Cox
Gourmet Grilling Station
Lifestyle Services through Resident Portal
Automatic Rent Payments From Your Checking Acco...
Bubbling Creeks and Flowing Fountains
Grilling Area
Jogging Area
Lavish Landscaping
On-Site Video Rental (Complimentary)
Pet Friendly
Theater Room
Carpet & Wood Vinyl Floors
Central Air and Heat
European Soaking Tub*
Fully Equipped Kitchen
Kitchen Pantry
Large Closets with Organized Shelving*
Multi-level Floor Plans*
Separate Bathroom for Every Bedroom
Sunroom / Home Office*
We take fraud seriously. If something looks fishy, let us know.

