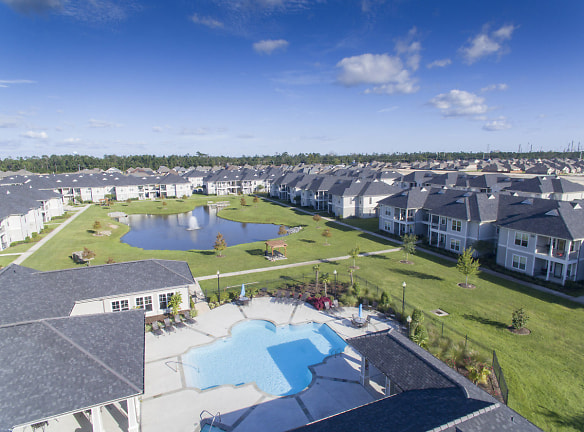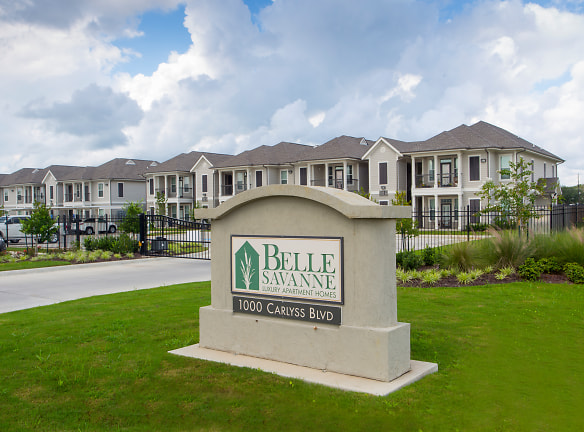- Home
- Louisiana
- Sulphur
- Apartments
- Belle Savanne Luxury Apartments
Contact Property
$911+per month
Belle Savanne Luxury Apartments
1000 E Carlyss Blvd
Sulphur, LA 70663
1-3 bed, 1-2 bath • 670+ sq. ft.
7 Units Available
Managed by Vintage Realty Company
Quick Facts
Property TypeApartments
Deposit$--
Application Fee65
Lease Terms
3-Month, 4-Month, 5-Month, 6-Month, 7-Month, 8-Month, 9-Month, 10-Month, 11-Month, 12-Month, 13-Month, 14-Month, 15-Month
Pets
Cats Allowed, Dogs Allowed
* Cats Allowed We welcome 2 pets per home, dogs and cats only. There is a $350 pet fee (non-refundable) per pet, $150 pet deposit (refundable) per pet, and $15 pet rent for 1 pet or $25 pet rent for 2 pets. Must be at least 6 months old, aggressive breeds are restricted. Please call our leasing office for more details. Deposit: $--, Dogs Allowed We welcome 2 pets per home, dogs and cats only. There is a $350 pet fee (non-refundable) per pet, $150 pet deposit (refundable) per pet, and $15 pet rent for 1 pet or $25 pet rent for 2 pets. Must be at least 6 months old, aggressive breeds are restricted. Please call our leasing office for more details. Deposit: $--
Description
Belle Savanne Luxury Apartments
Belle Savanne is a luxury Class A community in Sulphur, Louisiana that opened in 2016. We are a pet friendly community offering 1, 2 and 3 bedroom apartments-furnished and unfurnished. Enjoy spacious floor plans with all the latest modern amenities along with a 24 hour community gym, resort style pool with hot tub and cabana, business center, clubhouse and much more! The apartments have modern interior features such as granite style countertops, crown molding, dark cabinetry, intrusion alarms and black appliances. The one, two, and three bedroom apartments feature wood-plank and carpet flooring, oval soaking tubs, 9-ft ceilings, generous storage space and much more. The spacious one bedroom one bath plan options range between 670 and 724 square feet. The two bedroom two bath plans are spaciously designed between 1,110 and 1,143 square feet. The three bedroom apartment tops out at 1,262 square feet. Separate utility rooms for the full size washer dryer are a big plus, as are the huge walk-in closets. There will be plenty of space for all your stuff. While you will enjoy scenic country views, convenient shopping and dining is nearby including Kroger, Maplewood Plaza Shopping Center, Starbuck's and Walgreens. The medical center of West Calcasieu Cameron Hospital is just north between Ruth Street and Beglis Parkway. Love nature? Of course you do! Prien Lake is a short car ride giving you miles and miles of waterfront fun. Need a night out on the town? Head in to L'Auberge Casino and Resort which is just 15 minutes away.
Floor Plans + Pricing
A

$911+
1 bd, 1 ba
670+ sq. ft.
Terms: Per Month
Deposit: $500
B

$972+
1 bd, 1 ba
724+ sq. ft.
Terms: Per Month
Deposit: $500
D

$1,280+
2 bd, 2 ba
1110+ sq. ft.
Terms: Per Month
Deposit: $500
C

$1,235+
2 bd, 2 ba
1143+ sq. ft.
Terms: Per Month
Deposit: $500
E

$1,519+
3 bd, 2 ba
1263+ sq. ft.
Terms: Per Month
Deposit: $500
Floor plans are artist's rendering. All dimensions are approximate. Actual product and specifications may vary in dimension or detail. Not all features are available in every rental home. Prices and availability are subject to change. Rent is based on monthly frequency. Additional fees may apply, such as but not limited to package delivery, trash, water, amenities, etc. Deposits vary. Please see a representative for details.
Manager Info
Vintage Realty Company
Monday
08:30 AM - 05:30 PM
Tuesday
08:30 AM - 05:30 PM
Wednesday
08:30 AM - 05:30 PM
Thursday
08:30 AM - 05:30 PM
Friday
08:30 AM - 05:30 PM
Saturday
09:00 AM - 02:00 PM
Schools
Data by Greatschools.org
Note: GreatSchools ratings are based on a comparison of test results for all schools in the state. It is designed to be a starting point to help parents make baseline comparisons, not the only factor in selecting the right school for your family. Learn More
Features
Interior
Furnished Available
Air Conditioning
Alarm
Balcony
Cable Ready
Ceiling Fan(s)
Dishwasher
Hardwood Flooring
Microwave
Oversized Closets
View
Washer & Dryer In Unit
Deck
Garbage Disposal
Patio
Refrigerator
Community
Business Center
Clubhouse
Emergency Maintenance
Fitness Center
Gated Access
Hot Tub
Swimming Pool
Wireless Internet Access
On Site Management
Pet Friendly
Lifestyles
Pet Friendly
Other
Ceiling fan
Washer/Dryer in Unit
Ground Level
Detached garages/covered park
On-Site Car Care Center
Detached garages & covered par
24 / 7 Access Business & Fitne
Controlled Access Entrance
Lakeside Pool
We take fraud seriously. If something looks fishy, let us know.

