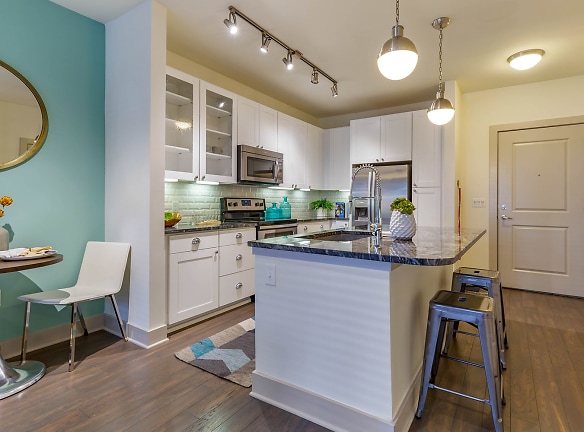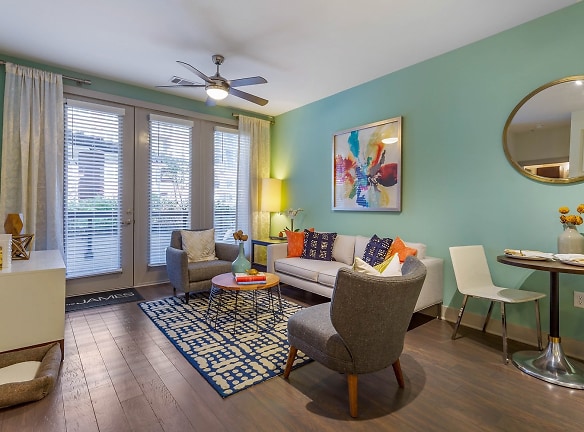- Home
- Maryland
- Annapolis
- Apartments
- The James Apartments
Contact Property
$1,985+per month
The James Apartments
251 Admiral Cochrane Dr
Annapolis, MD 21401
Studio-2 bed, 2 bath 612+ sq. ft.
4 Units Available
Managed by Bell Partners Inc.
Quick Facts
Property TypeApartments
Deposit$--
Lease Terms
6-Month, 7-Month, 9-Month, 12-Month, 13-Month
Pets
Cats Allowed, Dogs Allowed
* Cats Allowed Weight Restriction: 75 lbs, Dogs Allowed Weight Restriction: 75 lbs
Description
The James
Sophistication and elegance make every apartment home at The James worth remembering. Each apartment home is expertly designed with custom home style finishes and spacious floorplans. Situated in Annapolis, residents will enjoy the community's close proximity to unique shopping, cultural venues and world-class dining.
Floor Plans + Pricing
Waitlist
No Image Available
S1A

A1A

A1C

A1B

A1D

A1E

A1F

A1H

A1G

A1I

A1J

B2A

B2B

B2C

B2D

B2E

B2G

B2H

B2I

B2J

B2K

Floor plans are artist's rendering. All dimensions are approximate. Actual product and specifications may vary in dimension or detail. Not all features are available in every rental home. Prices and availability are subject to change. Rent is based on monthly frequency. Additional fees may apply, such as but not limited to package delivery, trash, water, amenities, etc. Deposits vary. Please see a representative for details.
Manager Info
Bell Partners Inc.
Monday
09:00 AM - 06:00 PM
Tuesday
09:00 AM - 06:00 PM
Wednesday
09:00 AM - 06:00 PM
Thursday
09:00 AM - 06:00 PM
Friday
09:00 AM - 06:00 PM
Saturday
10:00 AM - 05:00 PM
Schools
Data by Greatschools.org
Note: GreatSchools ratings are based on a comparison of test results for all schools in the state. It is designed to be a starting point to help parents make baseline comparisons, not the only factor in selecting the right school for your family. Learn More
Features
Interior
Disability Access
Corporate Billing Available
Air Conditioning
Balcony
Cable Ready
Ceiling Fan(s)
Dishwasher
Hardwood Flooring
Island Kitchens
Microwave
Oversized Closets
Stainless Steel Appliances
Vaulted Ceilings
Washer & Dryer In Unit
Garbage Disposal
Refrigerator
Certified Efficient Windows
Energy Star certified Appliances
Community
Accepts Credit Card Payments
Accepts Electronic Payments
Business Center
Clubhouse
Emergency Maintenance
Extra Storage
Fitness Center
High Speed Internet Access
Pet Park
Swimming Pool
Wireless Internet Access
Conference Room
Controlled Access
On Site Maintenance
On Site Management
EV Charging Stations
On-site Recycling
Luxury Community
Lifestyles
Luxury Community
Other
Granite countertop with elegant backsplash
Authentic hardwood floors
Full size washer and dryer *
Relaxation courtyard
Fully-equipped wellness center
Private balcony
Outdoor lounge with fireplace and TV
Stainless steel Energy Star appliances
Elaborate entertainment lounge with Wi-Fi cafe
Microwave, tall tub dishwasher and electric range
Expansive 9' ceilings
Serving bar and TV gallery
2inch stylized wood blinds
Business center with PCs and iMacs
Elegant built-in wine rack *
Multi-level parking garage
Walk-in closets
Expansive tanning areas
Vaulted ceilings *
Energy efficient windows and air conditioning
Wellness center with Technogym cardio machines
Bark Park
Stainless steel side-by-side refrigerator *
Opulent track lighting in kitchen and dining area
Soaking tub and walk-in shower
4th floor
White Kitchen Cabinets
Espresso Cabinets
We take fraud seriously. If something looks fishy, let us know.

