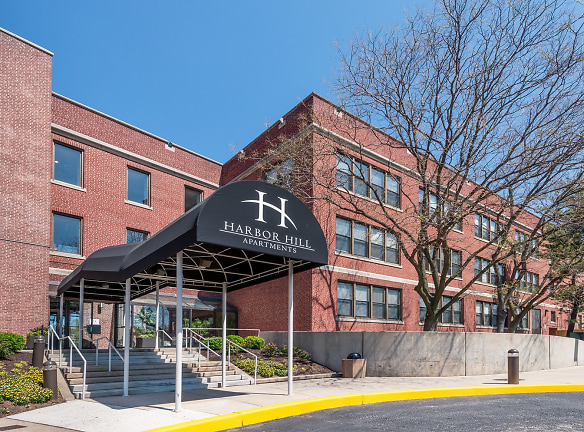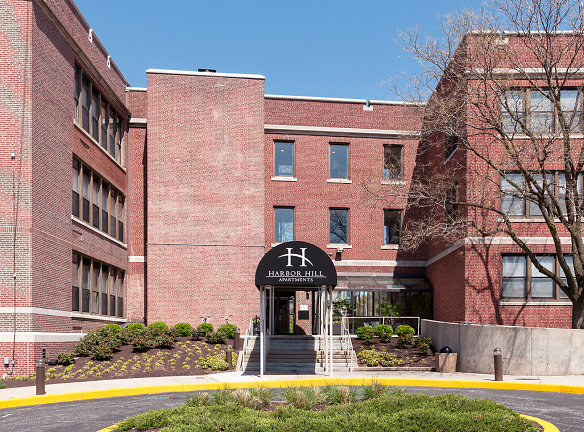- Home
- Maryland
- Baltimore
- Apartments
- Harbor Hill Apartments
$2,345+per month
Harbor Hill Apartments
301 Warren Ave
Baltimore, MD 21230
1-3 bed, 1-2 bath • 794+ sq. ft.
Managed by Sentinel Real Estate Corporation
Quick Facts
Property TypeApartments
Deposit$--
NeighborhoodSouthern Baltimore
Lease Terms
Variable
Pets
Cats Allowed, Dogs Allowed
* Cats Allowed, Dogs Allowed
Description
Harbor Hill
Harbor Hill Apartments is a modern, pet-friendly apartment community in Federal Hill Baltimore, Maryland near downtown and I-95. We offer 1-bedroom, 2-bedroom and 3-bedroom luxury apartments for rent with modern features, including spacious chef's kitchens with granite countertops and stainless steel appliances, washer/dryers in each apartment home, energy-efficient appliances and hardwood flooring in select units.
Located in the heart of Baltimore, Harbor Hill Apartments is a premier apartment community with spectacular views of Federal Hill, Downtown Baltimore and The Inner Harbor. Residents have convenient, easy access to shopping, dining and entertainment. Harbor Hills Apartments is close to major employers and schools such as Johns Hopkins Medicine, T. Rowe Price, Social Security Administration, Greater Baltimore Medical Center, MedStar, CareFirst BlueCross BlueShield, John Hopkins University, University of Maryland Medical Center (UMMC) and The University of Baltimore. Nearby I-95 and MTA Maryland provide easy access to downtown Baltimore and the greater Maryland area.
Harbor Hill Apartments offers residents a variety of convenient community amenities such as a fitness center, controlled-access entry gates, a BBQ and picnic area, package-receiving services, a rooftop deck and more! If you are looking for modern luxury in the heart of historic Baltimore, visit Harbor Hill Apartments today.
Contact us today to see what is available!
Call us: (410) 837-3018 / Email us: harborhill@sentinelcorp.com
Or stop by: 301 Warren Avenue, Baltimore, MD 21230
Located in the heart of Baltimore, Harbor Hill Apartments is a premier apartment community with spectacular views of Federal Hill, Downtown Baltimore and The Inner Harbor. Residents have convenient, easy access to shopping, dining and entertainment. Harbor Hills Apartments is close to major employers and schools such as Johns Hopkins Medicine, T. Rowe Price, Social Security Administration, Greater Baltimore Medical Center, MedStar, CareFirst BlueCross BlueShield, John Hopkins University, University of Maryland Medical Center (UMMC) and The University of Baltimore. Nearby I-95 and MTA Maryland provide easy access to downtown Baltimore and the greater Maryland area.
Harbor Hill Apartments offers residents a variety of convenient community amenities such as a fitness center, controlled-access entry gates, a BBQ and picnic area, package-receiving services, a rooftop deck and more! If you are looking for modern luxury in the heart of historic Baltimore, visit Harbor Hill Apartments today.
Contact us today to see what is available!
Call us: (410) 837-3018 / Email us: harborhill@sentinelcorp.com
Or stop by: 301 Warren Avenue, Baltimore, MD 21230
Floor Plans + Pricing
A2

A1

A3

A4

A5

B1

A6

A7

A9

A8

A10

A11

B2

A12

B3

A13

B4

B5

B6

B7

B8

B9

B10

B11

B12

B13

B14

B15

C1

C2

C3

Floor plans are artist's rendering. All dimensions are approximate. Actual product and specifications may vary in dimension or detail. Not all features are available in every rental home. Prices and availability are subject to change. Rent is based on monthly frequency. Additional fees may apply, such as but not limited to package delivery, trash, water, amenities, etc. Deposits vary. Please see a representative for details.
Manager Info
Sentinel Real Estate Corporation
Monday
08:00 AM - 05:00 PM
Tuesday
08:00 AM - 05:00 PM
Wednesday
08:00 AM - 05:00 PM
Thursday
08:00 AM - 05:00 PM
Friday
08:00 AM - 05:00 PM
Saturday
08:00 AM - 05:00 PM
Schools
Data by Greatschools.org
Note: GreatSchools ratings are based on a comparison of test results for all schools in the state. It is designed to be a starting point to help parents make baseline comparisons, not the only factor in selecting the right school for your family. Learn More
Features
Interior
Short Term Available
Air Conditioning
Cable Ready
Dishwasher
Elevator
Garden Tub
Hardwood Flooring
Island Kitchens
Loft Layout
Microwave
New/Renovated Interior
Oversized Closets
Some Paid Utilities
Stainless Steel Appliances
Vaulted Ceilings
View
Washer & Dryer In Unit
Deck
Garbage Disposal
Patio
Refrigerator
Community
Accepts Credit Card Payments
Accepts Electronic Payments
Business Center
Clubhouse
Emergency Maintenance
Extra Storage
Fitness Center
Gated Access
High Speed Internet Access
Individual Leases
Pet Park
Public Transportation
Wireless Internet Access
Conference Room
Controlled Access
On Site Maintenance
On Site Management
Other
Spacious floor plans
10- and 11-foot ceilings
Just steps away from Federal Hill
Abundant natural light from oversized windows
Historic building
42-inch white or cherry cabinetry
High-speed internet
Inviting lounge with coffee station
Islands with modern pendant lighting*
Fully-equipped fitness center
Bamboo flooring
Elevator building
Walk-in closets
Business center with computers and printer
Ceramic tile tub/showers
Double sinks in master bath*
Outdoor grill station and picnic area
Pet-friendly community
Washer/dryers in every unit
Package receiving
Patios*
Extra storage lockers
We take fraud seriously. If something looks fishy, let us know.

