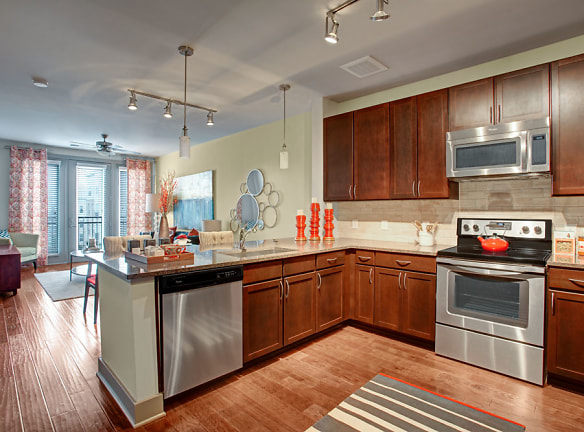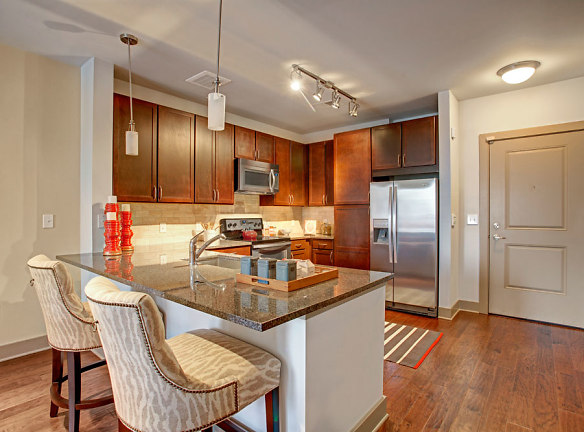- Home
- Maryland
- Beltsville
- The Mark At Brickyard
Availability Unknown
Contact for price
The Mark At Brickyard
12401 Brickyard Blvd, Beltsville, MD 20705
Studio-3 bed
Quick Facts
Deposit$--
Description
The Mark At Brickyard
- 1-bedroom and 2-bedroom apartments available
- Spacious floor plans with ample natural light
- Modern and updated interiors
- Fully equipped kitchens with stainless steel appliances
- In-unit washer and dryer
- Walk-in closets in select units
- Private balconies or patios in select units
- Pet-friendly community with a dog park
- Fitness center and swimming pool onsite
- Covered parking available
- Convenient location with easy access to major highways and public transportation
- Close to shopping centers, restaurants, and entertainment options
- Responsive and professional management and maintenance staff.
Schools
Data by Greatschools.org
Note: GreatSchools ratings are based on a comparison of test results for all schools in the state. It is designed to be a starting point to help parents make baseline comparisons, not the only factor in selecting the right school for your family. Learn More
Features
Interior
Air Conditioning
Alarm
Balcony
Cable Ready
Ceiling Fan(s)
Dishwasher
Garden Tub
Hardwood Flooring
Island Kitchens
Microwave
New/Renovated Interior
Oversized Closets
Smoke Free
Stainless Steel Appliances
View
Washer & Dryer In Unit
Deck
Garbage Disposal
Patio
Refrigerator
Accepts Credit Card Payments
Accepts Electronic Payments
Basketball Court(s)
Business Center
Clubhouse
Emergency Maintenance
Fitness Center
Pet Park
Playground
Public Transportation
Swimming Pool
Tennis Court(s)
Trail, Bike, Hike, Jog
Wireless Internet Access
Media Center
On Site Maintenance
On Site Management
Recreation Room
Disability Access
Short Term Available
Community
Accepts Credit Card Payments
Accepts Electronic Payments
Basketball Court(s)
Business Center
Clubhouse
Emergency Maintenance
Fitness Center
Pet Park
Playground
Public Transportation
Swimming Pool
Tennis Court(s)
Trail, Bike, Hike, Jog
Wireless Internet Access
Media Center
On Site Maintenance
On Site Management
Recreation Room
Other
Spacious floor plans from 706 to 1,615 sq. ft.
Loft floor plans with expansive ceilings*
Green living initiatives, LEED and Energy Star
State-of-the-art theatre
Fully-equipped fitness center
Elaborate clubroom equipped with gourmet kitchen
In-wall Taexx pest control system
Grilling areas with premium outdoor equipment
Resort-style swimming pool with fire feature
Controlled access community
Relaxing internet lounge
Electric car charging stations
Multi-level parking garage
2' stylized faux wood blinds
Authentic hand-distressed, hickory hardwood floors
Full-size washer and dryer
Pre-wired intrusion alarm
Custom color accent walls
Ceiling fan w/ lighting in bedroom and living room
Extravagant walk-in closets
Private balconies with beautiful landscape views*
Granite countertops with elegant backsplash
Undermount stainless steel sinks
Custom maple cabinetry
Gourmet preparation island*
Stainless steel, Energy Star appliances
Opulent track lighting in kitchen and dining area
Upscale framed mirrors
Oversized soaking tubs*
* in select homes
We take fraud seriously. If something looks fishy, let us know.

