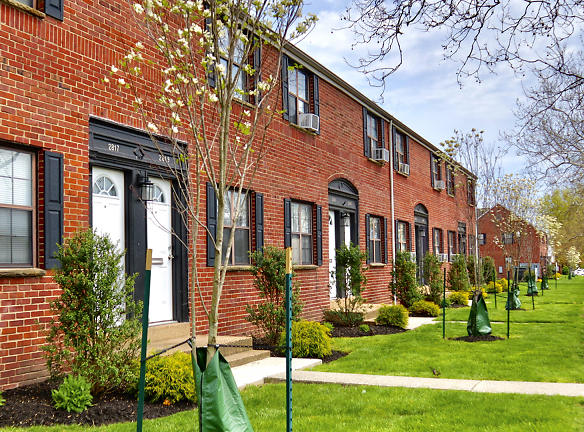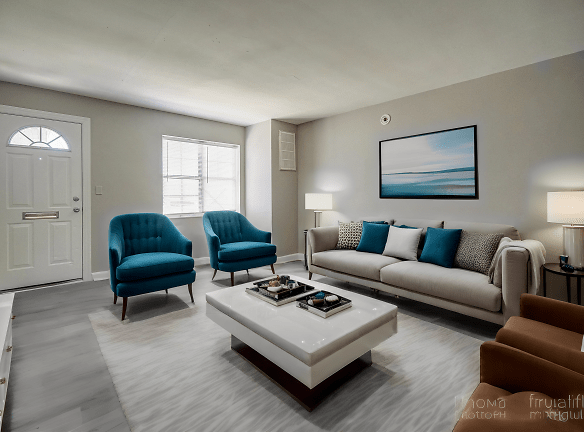- Home
- Maryland
- Dundalk
- Apartments
- Foundry By The Park Townhomes Apartments
Special Offer
Contact Property
Spring Special! $1000 OFF all one bedroom units and $500 two bedroom units. Move-in by June 1, 2024 to qualify. Plus, get a $50 gift card at move-in when you submit your holding fee within 48 hours of your tour!
$970+per month
Foundry By The Park Townhomes Apartments
7003 Dunmanway
Dundalk, MD 21222
1-2 bed, 1 bath • 630+ sq. ft.
10+ Units Available
Managed by OliveTree Management
Quick Facts
Property TypeApartments
Deposit$--
Application Fee25
Lease Terms
12-Month
Pets
Cats Allowed, Dogs Allowed
* Cats Allowed, Dogs Allowed
Description
Foundry by the Park Townhomes
Stunning renovated single-level and town home style with 1 and 2 bedroom floor plans with updated gray and white finishes and private entrance options. Updated kitchens with modern cabinetry, new countertops, and stainless steel appliances. You'll find a pet friendly community with a playground, on-site parking and garages available. Exceptional living in heart of historic Dundalk!
Our professional staff is dedicated to finding you the ideal apartment. We want to make your search as easy as possible and streamline your move-in to ensure you love your stay. Please feel free to apply now to reserve your perfect home!
Some utilities are at the responsibility of the lease holder. Speak with our professional leasing agents to learn more and to ensure all amenities are available for the specific Apartment/Townhome you are inquiring about.
Please Call or text us today for more information.
Our professional staff is dedicated to finding you the ideal apartment. We want to make your search as easy as possible and streamline your move-in to ensure you love your stay. Please feel free to apply now to reserve your perfect home!
Some utilities are at the responsibility of the lease holder. Speak with our professional leasing agents to learn more and to ensure all amenities are available for the specific Apartment/Townhome you are inquiring about.
Please Call or text us today for more information.
Floor Plans + Pricing
Liberty

Iser

Bethlehem Townhome

Sparrow

Stillwater

Roland Townhome + Den

Logan Townhome

Floor plans are artist's rendering. All dimensions are approximate. Actual product and specifications may vary in dimension or detail. Not all features are available in every rental home. Prices and availability are subject to change. Rent is based on monthly frequency. Additional fees may apply, such as but not limited to package delivery, trash, water, amenities, etc. Deposits vary. Please see a representative for details.
Manager Info
OliveTree Management
Sunday
Closed
Monday
09:00 AM - 05:00 PM
Tuesday
09:00 AM - 05:00 PM
Wednesday
09:00 AM - 05:00 PM
Thursday
09:00 AM - 05:00 PM
Friday
09:00 AM - 05:00 PM
Saturday
Closed
Schools
Data by Greatschools.org
Note: GreatSchools ratings are based on a comparison of test results for all schools in the state. It is designed to be a starting point to help parents make baseline comparisons, not the only factor in selecting the right school for your family. Learn More
Features
Interior
Cable Ready
Ceiling Fan(s)
Dishwasher
Gas Range
Hardwood Flooring
Microwave
Smoke Free
Stainless Steel Appliances
Washer & Dryer Connections
Refrigerator
Community
Extra Storage
Fitness Center
High Speed Internet Access
Laundry Facility
Playground
Public Transportation
Wireless Internet Access
On Site Maintenance
On Site Management
Pet Friendly
Lifestyles
Pet Friendly
Other
Pet Friendly
Vinyl Flooring
We take fraud seriously. If something looks fishy, let us know.

