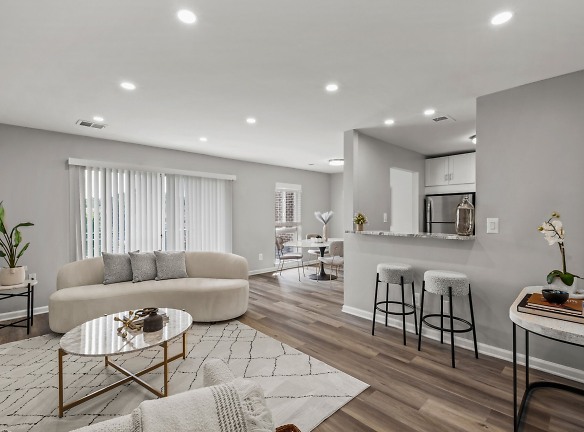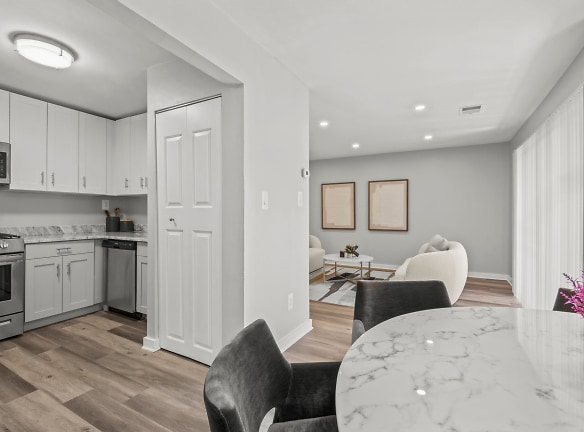- Home
- Maryland
- Ellicott-City
- Apartments
- Renaissance Hills At Ellicott City Apartments
Special Offer
Contact Property
One Month Free on Select Units Schedule a tour or contact us for additional details
$1,795+per month
Renaissance Hills At Ellicott City Apartments
3182 Normandy Woods Dr
Ellicott City, MD 21043
1-3 bed, 1-2 bath • 675+ sq. ft.
10+ Units Available
Managed by Renaissance Management Group
Quick Facts
Property TypeApartments
Deposit$--
Lease Terms
12-Month
Pets
Cats Allowed, Dogs Allowed
* Cats Allowed Max 2 pets per apartment - must be approved by management No weight restrictions, breed restrictions only. Check with leasing office for a complete list. Onetime, non-refundable, $350 pet fee per pet Pet rent, $50 per pet, per month, Dogs Allowed Max 2 pets per apartment - must be approved by management No weight restrictions, breed restrictions only. Check with leasing office for a complete list. Onetime, non-refundable, $350 pet fee per pet Pet rent, $50 per pet, per month
Description
Renaissance Hills at Ellicott City
Renaissance Management a leading owner/manager of affordable luxury apartments, recently acquired this community in Ellicott City, MD. Renaissance intends to spend millions of dollars to fully renovate each apartment, interior corridors and create a world class Clubhouse and fitness center. Residing in Renaissance Hills is a truly transformative lifestyle choice. With an impressive list of interior finishes and amenities, Renaissance Hills is a splendid combination of luxury and practical living.
Floor Plans + Pricing
The Noach

$1,795
1 bd, 1 ba
675+ sq. ft.
Terms: Per Month
Deposit: $500
Patapsco

$1,850
1 bd, 1 ba
705+ sq. ft.
Terms: Per Month
Deposit: $500
The Ellicott

$1,950
1 bd, 1 ba
790+ sq. ft.
Terms: Per Month
Deposit: $500
The Tavern

$2,025
2 bd, 1 ba
835+ sq. ft.
Terms: Per Month
Deposit: $500
The Manor

$2,150
2 bd, 1 ba
910+ sq. ft.
Terms: Per Month
Deposit: $500
The Renaissance

$2,195
2 bd, 2 ba
915+ sq. ft.
Terms: Per Month
Deposit: $500
The Chesapeake
No Image Available
$2,095
2 bd, 1 ba
915+ sq. ft.
Terms: Per Month
Deposit: $500
Normandy

$2,295+
2 bd, 2 ba
970+ sq. ft.
Terms: Per Month
Deposit: $500
The Maple

$2,450
2 bd, 2 ba
1005+ sq. ft.
Terms: Per Month
Deposit: $500
Meadowbrook

$2,600
3 bd, 2 ba
1050+ sq. ft.
Terms: Per Month
Deposit: $500
The Centennial

$2,700
3 bd, 2 ba
1070+ sq. ft.
Terms: Per Month
Deposit: $500
Floor plans are artist's rendering. All dimensions are approximate. Actual product and specifications may vary in dimension or detail. Not all features are available in every rental home. Prices and availability are subject to change. Rent is based on monthly frequency. Additional fees may apply, such as but not limited to package delivery, trash, water, amenities, etc. Deposits vary. Please see a representative for details.
Manager Info
Renaissance Management Group
Monday
09:00 AM - 05:00 PM
Tuesday
09:00 AM - 05:00 PM
Wednesday
09:00 AM - 05:00 PM
Thursday
09:00 AM - 05:00 PM
Friday
09:00 AM - 05:00 PM
Saturday
09:00 AM - 05:00 PM
Schools
Data by Greatschools.org
Note: GreatSchools ratings are based on a comparison of test results for all schools in the state. It is designed to be a starting point to help parents make baseline comparisons, not the only factor in selecting the right school for your family. Learn More
Features
Interior
Disability Access
Air Conditioning
Balcony
Cable Ready
Dishwasher
Gas Range
Hardwood Flooring
New/Renovated Interior
Oversized Closets
Stainless Steel Appliances
Washer & Dryer In Unit
Garbage Disposal
Patio
Refrigerator
Community
Accepts Credit Card Payments
Accepts Electronic Payments
Business Center
Clubhouse
Emergency Maintenance
Extra Storage
Fitness Center
High Speed Internet Access
Laundry Facility
Pet Park
Playground
Swimming Pool
Tennis Court(s)
Controlled Access
On Site Maintenance
Other
Custom Quartzite Crema Countertop Surfaces
Upscale Custom Frameless Cabinetry
Modern Engineered Hardwood Flooring
4 inch LED Pot Lights
2-inch Custom Cordless Blinds
Upscale Shaker Style Vanities
Luxurious Soaker Depth Tubs
Brand New Clubhouse*
Resident Lounge with WiFi & Fireplace*
Business Center*
Billiard Room*
State-of-the-Art Fitness Center w/ Pelton Bikes*
Yoga Room*
Package Delivery Center*
Park & Recreation area
Outdoor Grilling/BBQ area
Outdoor Pool
Bark Park*
Minutes from Highways & Major Shopping
*Coming 2022
We take fraud seriously. If something looks fishy, let us know.

