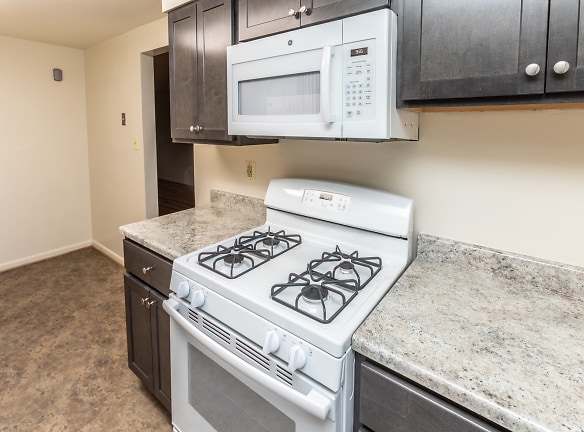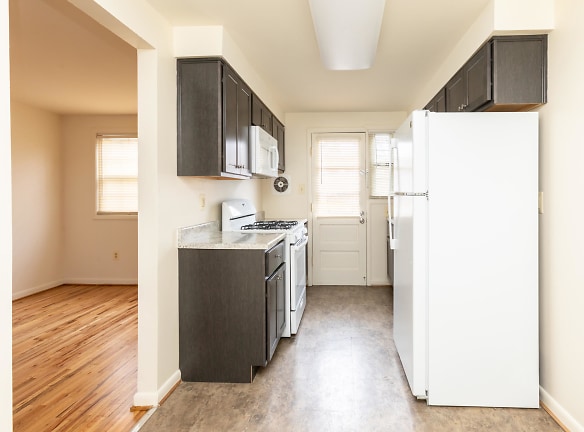- Home
- Maryland
- Essex
- Apartments
- Foxridge Townhomes Apartments
Contact Property
$1,603+per month
Foxridge Townhomes Apartments
1114 Tace Drive
Essex, MD 21221
3 bed, 1 bath • 1,728+ sq. ft.
1 Unit Available
Managed by Apartment Services, Inc.
Quick Facts
Property TypeApartments
Deposit$--
Application Fee25
Lease Terms
Variable, 6-Month, 12-Month
Pets
Cats Allowed, Dogs Allowed
* Cats Allowed Pets allowed: Up to 2 Cats, 1 Cat and 1 Dog (50 lbs), or 1 Dog (50 lbs) only. Pet rent = $25 per pet.*, Dogs Allowed Pets allowed: Up to 2 Cats, 1 Cat and 1 Dog (50 lbs), or 1 Dog (50 lbs) only. Pet rent = $25 per pet.*. Restricted Breeds: Pit Bull, Staffordshire Terrier, American Bulldog, Rottweiler, Mastiff, Great Dane, Doberman Pinscher, Irish Wolf Hound, German Shepherd.* - *Restrictions Apply. Contact Leasing Agent for more details Weight Restriction: 50 lbs
Description
Foxridge Townhomes
Don't underestimate the power of comfort. At Foxridge Townhomes, we don't, which is why you will feel at home the moment you set foot on our premises in Essex. The townhomes we offer are spread over three levels, each filled to the brim with the kind of amenities, like an in-home washer and dryer (in select homes), you need for a hassle-free lifestyle. And when you factor in our suburban location 30 minutes away from Downtown Baltimore, you'll know this is where you want to be.
Let's talk about the size of our townhomes in Essex. Reaching a whopping 1,728 square feet, saying that they have plenty of room to roam is an understatement. You will enjoy bright living areas, fully equipped kitchens, cozy bedrooms, and full-size basements. The appliances are energy efficient, and depending on which residence you choose, you may also enjoy a washer/dryer set. Plus, each of our townhomes for rent in Baltimore County comes with a front yard boasting a porch, as well as a fenced backyard. You can also expect an individual water heater, and cable connections from the get-go.
We cannot wait to show you around Foxridge. Call now to schedule a tour!
Let's talk about the size of our townhomes in Essex. Reaching a whopping 1,728 square feet, saying that they have plenty of room to roam is an understatement. You will enjoy bright living areas, fully equipped kitchens, cozy bedrooms, and full-size basements. The appliances are energy efficient, and depending on which residence you choose, you may also enjoy a washer/dryer set. Plus, each of our townhomes for rent in Baltimore County comes with a front yard boasting a porch, as well as a fenced backyard. You can also expect an individual water heater, and cable connections from the get-go.
We cannot wait to show you around Foxridge. Call now to schedule a tour!
Floor Plans + Pricing
3 Bedrooms 1 Bath

Floor plans are artist's rendering. All dimensions are approximate. Actual product and specifications may vary in dimension or detail. Not all features are available in every rental home. Prices and availability are subject to change. Rent is based on monthly frequency. Additional fees may apply, such as but not limited to package delivery, trash, water, amenities, etc. Deposits vary. Please see a representative for details.
Manager Info
Apartment Services, Inc.
Monday
10:00 AM - 06:00 PM
Tuesday
10:00 AM - 06:00 PM
Wednesday
10:00 AM - 06:00 PM
Thursday
10:00 AM - 06:00 PM
Friday
10:00 AM - 06:00 PM
Saturday
10:00 AM - 06:00 PM
Schools
Data by Greatschools.org
Note: GreatSchools ratings are based on a comparison of test results for all schools in the state. It is designed to be a starting point to help parents make baseline comparisons, not the only factor in selecting the right school for your family. Learn More
Features
Interior
Air Conditioning
Cable Ready
Dishwasher
Gas Range
Hardwood Flooring
Microwave
New/Renovated Interior
Oversized Closets
Washer & Dryer Connections
Washer & Dryer In Unit
Garbage Disposal
Patio
Refrigerator
Energy Star certified Appliances
Community
Accepts Electronic Payments
Emergency Maintenance
Extra Storage
Public Transportation
On Site Maintenance
On Site Management
Other
Carpet (in select homes)
Online Rental Payment
In-Home Washer and Dryer (select homes)
Pet Friendly
Hardwood Floors (in select homes)
Parking Pad
Energy Efficient Appliances
Off Street Parking
Front Yard with Porch, Fenced Rear Yard
Full Basement
$25 application fee
Air Conditioner
Large Closets
Individual Water Heater
Newly Renovated Townhome (select homes)
Luxury Vinyl Plank Flooring (in select homes)
Traditional Style Home (select homes)
We take fraud seriously. If something looks fishy, let us know.

