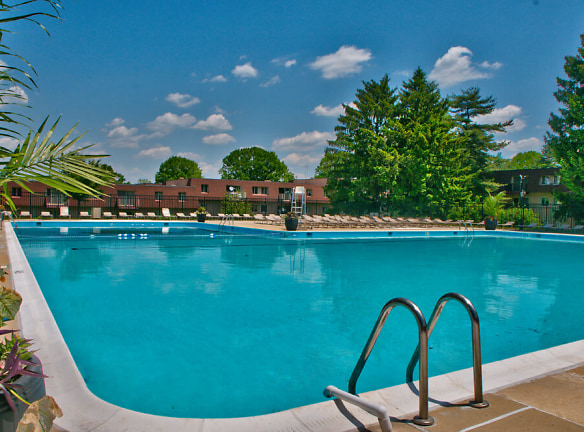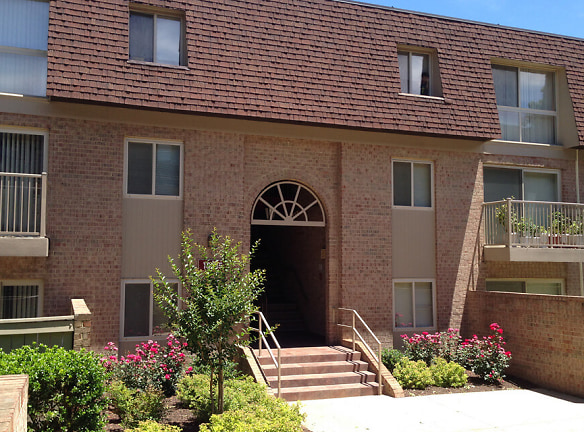- Home
- Maryland
- Montgomery-Village
- Apartments
- Cider Mill Apartments
$1,153+per month
Cider Mill Apartments
18205 Lost Knife Cir
Montgomery Village, MD 20886
1-3 bed, 1-2 bath • 749+ sq. ft.
Managed by Grady Management, Inc.
Quick Facts
Property TypeApartments
Deposit$--
Application Fee45
Lease Terms
Our lease terms are: VariablePet Policy: Cats and dogs are welcome. Maximum two pets per apartment. Monthly fees: $35.00 per pet. Refundable deposit: $500.00 per pet. Breed restrictions and other limitations apply. No weight limit.
Pets
Dogs Allowed, Cats Allowed, Breed Restriction
* Dogs Allowed Max 2 pets per apartment. Monthly fees: 35 per pet. Pet Fee $350. No weight limit., Cats Allowed Max 2 pets per apartment. Monthly fees: 35 per pet. Pet Fee $350. No weight limit., Breed Restriction Breed restrictions and other limitations apply. Call for more details.
Description
Cider Mill Apartments
Welcome to Cider Mill where you'll find comfort, convenience, and value. At Cider Mill you'll enjoy over 40 acres of mature well-landscaped grounds. Enjoy our amenities which include a fitness center and a refreshing swimming pool. Our on-site management will meet your needs in a friendly, professional manner. Shopping is located nearby--we're across the street from Lakeforest Mall! Cider Mill is located only minutes from I-270 & Shady Grove Red Line Metro Station. Pets are welcome. Let Cider Mill be your new home!
A historic landmark in Montgomery Village for many years, Cider Mill Apartments offers numerous floor plans and a variety of community amenities. Available units are comprised of one, two, and three bedrooms. All apartments come cable-ready and with fully equipped kitchens, and some feature balconies or patios. Community amenities include an outdoor pool, fitness center, playground, picnic area, and a car wash area. Parking and several laundry rooms dispersed around the community. Cats and dogs are welcome at an extra fee. Residents have easy access to bus lines, shopping, dining, and much more.
A historic landmark in Montgomery Village for many years, Cider Mill Apartments offers numerous floor plans and a variety of community amenities. Available units are comprised of one, two, and three bedrooms. All apartments come cable-ready and with fully equipped kitchens, and some feature balconies or patios. Community amenities include an outdoor pool, fitness center, playground, picnic area, and a car wash area. Parking and several laundry rooms dispersed around the community. Cats and dogs are welcome at an extra fee. Residents have easy access to bus lines, shopping, dining, and much more.
Floor Plans + Pricing
1A

$1,153+
1 bd, 1 ba
749+ sq. ft.
Terms: Per Month
Deposit: Please Call
1B

$1,153+
1 bd, 1 ba
794+ sq. ft.
Terms: Per Month
Deposit: Please Call
1D

$1,153+
1 bd, 1 ba
808+ sq. ft.
Terms: Per Month
Deposit: Please Call
1C

$1,153+
1 bd, 1 ba
816+ sq. ft.
Terms: Per Month
Deposit: Please Call
1F

$1,153+
1 bd, 1 ba
834+ sq. ft.
Terms: Per Month
Deposit: Please Call
1G

$1,153+
1 bd, 1 ba
843+ sq. ft.
Terms: Per Month
Deposit: Please Call
1E

$1,153+
1 bd, 1 ba
862+ sq. ft.
Terms: Per Month
Deposit: Please Call
2A

$1,355+
2 bd, 1 ba
967+ sq. ft.
Terms: Per Month
Deposit: Please Call
2C

$1,355+
2 bd, 1 ba
1000+ sq. ft.
Terms: Per Month
Deposit: Please Call
2B

$1,355+
2 bd, 1 ba
1006+ sq. ft.
Terms: Per Month
Deposit: Please Call
2E

$1,355+
2 bd, 1 ba
1032+ sq. ft.
Terms: Per Month
Deposit: Please Call
2D

$1,355+
2 bd, 1 ba
1034+ sq. ft.
Terms: Per Month
Deposit: Please Call
2F

$1,355+
1 bd, 1 ba
1072+ sq. ft.
Terms: Per Month
Deposit: Please Call
3A

$1,520+
3 bd, 2 ba
1226+ sq. ft.
Terms: Per Month
Deposit: Please Call
Floor plans are artist's rendering. All dimensions are approximate. Actual product and specifications may vary in dimension or detail. Not all features are available in every rental home. Prices and availability are subject to change. Rent is based on monthly frequency. Additional fees may apply, such as but not limited to package delivery, trash, water, amenities, etc. Deposits vary. Please see a representative for details.
Manager Info
Grady Management, Inc.
Monday
09:00 AM - 06:00 PM
Tuesday
09:00 AM - 06:00 PM
Wednesday
09:00 AM - 06:00 PM
Thursday
09:00 AM - 06:00 PM
Friday
09:00 AM - 06:00 PM
Saturday
10:00 AM - 05:00 PM
Schools
Data by Greatschools.org
Note: GreatSchools ratings are based on a comparison of test results for all schools in the state. It is designed to be a starting point to help parents make baseline comparisons, not the only factor in selecting the right school for your family. Learn More
Features
Interior
Disability Access
Air Conditioning
Dishwasher
Hardwood Flooring
New/Renovated Interior
Oversized Closets
Stainless Steel Appliances
Garbage Disposal
Refrigerator
Community
Accepts Credit Card Payments
Accepts Electronic Payments
Emergency Maintenance
Fitness Center
Laundry Facility
Playground
Public Transportation
Swimming Pool
On Site Maintenance
On Site Management
Other
Newly Renovated Apartments available * Select Units
Fully Equipped Kitchen
Stainless Steel Appliances* Select units
New Energy Efficient Heating & Cooling System
Separate Dining Room
Thermal-pane Windows
Dens available
Spacious Closets
Patio/Balcony
Bilingual Staff
Laundry Centers in all Courtyards
New Fitness Center
Large Swimming Pool
2 Soccer Fields
Car Care Area
Close to Major Highways
Close to Shopping, Dining, & Entertainment
3 Bus Stops at Community
5% discount on local government, active military, teacher and 1st responder
Ask about our Sure Deposit program
ALL DISCOUNTED RATES ARE FOR NEW RESIDENTS ONLY.
Some Apartments have income guidelines
We take fraud seriously. If something looks fishy, let us know.

