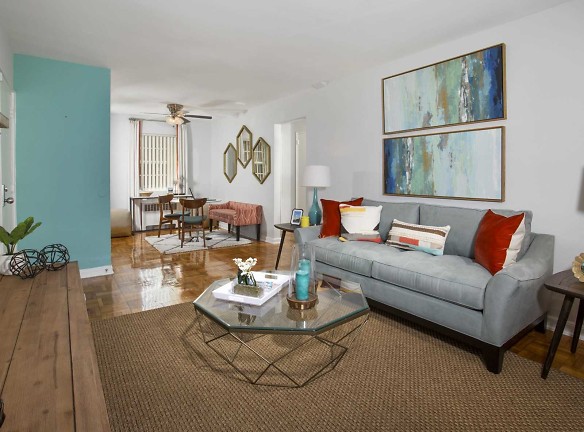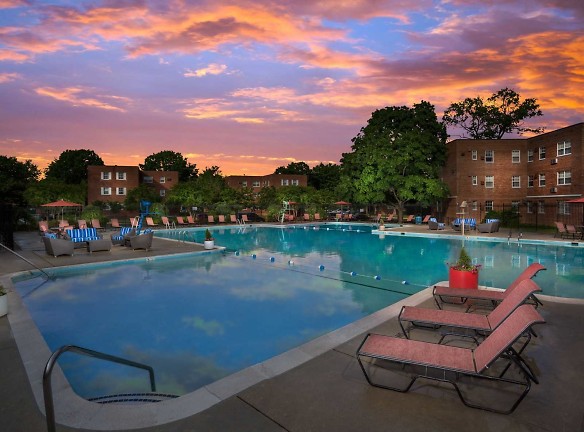- Home
- Maryland
- Mount-Rainier
- Apartments
- Queenstown Apartments
$1,108+per month
Queenstown Apartments
3301 Chillum Rd
Mount Rainier, MD 20712
1-2 bed, 1 bath • 622+ sq. ft.
Managed by Edgewood Management Corporation
Quick Facts
Property TypeApartments
Deposit$--
Application Fee50
Lease Terms
12 Month Lease Terms.Please reach out to our leasing office for information on our pet policy. We can't wait to welcome you and your furry friend home to Queenstown Apartments!
Pets
Dogs Allowed, Cats Allowed
* Dogs Allowed, Cats Allowed
Description
Queenstown
Due to the Coronavirus, please know that the well-being of our associates and residents is our number one priority. In light of the recent CDC recommendations and government orders, we are taking precautions to optimize safety for everyone. If we have a model or vacant apartment available to show, we will gladly provide a VIRTUAL TOUR of our community by appointment using FaceTime or Skype.
Please contact our community associates directly for the best way to view our community today!
Brimming with smart finishes and ideally situated for quick access to D.C., Queenstown Apartments is your home for the best of suburban living. Our pet-friendly one and two bedroom apartments for rent in Mount Rainier, MD, offer you the features you need for easy living in a convenient location. The Hyattsville Metro Stations Green and Yellow Lines are within walking distance while Route 1 is just minutes away. Mount Rainier is a spectacular destination unto itself, a Sustainable Maryland Certified city with a deep commitment to arts and culture.
Please contact our community associates directly for the best way to view our community today!
Brimming with smart finishes and ideally situated for quick access to D.C., Queenstown Apartments is your home for the best of suburban living. Our pet-friendly one and two bedroom apartments for rent in Mount Rainier, MD, offer you the features you need for easy living in a convenient location. The Hyattsville Metro Stations Green and Yellow Lines are within walking distance while Route 1 is just minutes away. Mount Rainier is a spectacular destination unto itself, a Sustainable Maryland Certified city with a deep commitment to arts and culture.
Floor Plans + Pricing
Apartment

$1,183
1 bd, 1 ba
622+ sq. ft.
Terms: Per Month
Deposit: $300
Apartment

$1,108+
1 bd, 1 ba
622+ sq. ft.
Terms: Per Month
Deposit: $300
Apartment

$1,288+
2 bd, 1 ba
810+ sq. ft.
Terms: Per Month
Deposit: $300
Floor plans are artist's rendering. All dimensions are approximate. Actual product and specifications may vary in dimension or detail. Not all features are available in every rental home. Prices and availability are subject to change. Rent is based on monthly frequency. Additional fees may apply, such as but not limited to package delivery, trash, water, amenities, etc. Deposits vary. Please see a representative for details.
Manager Info
Edgewood Management Corporation
Sunday
12:00 PM - 05:00 PM
Monday
09:00 AM - 06:00 PM
Tuesday
09:00 AM - 06:00 PM
Wednesday
09:00 AM - 06:00 PM
Thursday
09:00 AM - 06:00 PM
Friday
09:00 AM - 06:00 PM
Saturday
09:00 AM - 05:00 PM
Schools
Data by Greatschools.org
Note: GreatSchools ratings are based on a comparison of test results for all schools in the state. It is designed to be a starting point to help parents make baseline comparisons, not the only factor in selecting the right school for your family. Learn More
Features
Interior
Furnished Available
University Shuttle Service
Air Conditioning
Cable Ready
Ceiling Fan(s)
Dishwasher
Gas Range
Hardwood Flooring
Microwave
New/Renovated Interior
Oversized Closets
Some Paid Utilities
Garbage Disposal
Community
Accepts Credit Card Payments
Accepts Electronic Payments
Business Center
Clubhouse
Emergency Maintenance
Fitness Center
High Speed Internet Access
Laundry Facility
Playground
Public Transportation
Swimming Pool
Trail, Bike, Hike, Jog
On Site Management
On Site Patrol
Pet Friendly
Lifestyles
Pet Friendly
Other
Complimentary After-School Programs
Olympic-Sized Pool with Lifeguard
On-Site Fitness Studio
Ample On-Site Parking
Outdoor Grill Area
On-Site Playground
24-Hour Laundry Care Centers w/Smart Card
Community Room
Beautifully Landscaped Grounds and Courtyards
Recycling Center
Controlled Access Buildings
On-Site Management
24-Hour Emergency Maintenance
Online Rental Payments
Pet-Friendly
Gas & Heat Utilities Paid
Close to Neighborhood Parks Hike and Bike Trails
Nearby Easy Access to Public Transportation
NEW & FREE! Offering Updater Web Service to Help With Your Moving Process
Fully Equipped Kitchens w/ Gas Stove,
Dishwasher, and Microwave Energy-Efficient Appliances
Separate Dining Area
Generous Closet Space
Walk-In Closet
Linen Closet
Custom Cabinetry
Designer Lighting
Ceiling Fans
Designer Two-Tone Paint
Bright, Open Floor Plans
Roommate-Style Floor Plans
Alarm Activation Available
Pre-Wired for Internet and Cable
Pay Rent on Your Own Schedule with flex.
We take fraud seriously. If something looks fishy, let us know.

