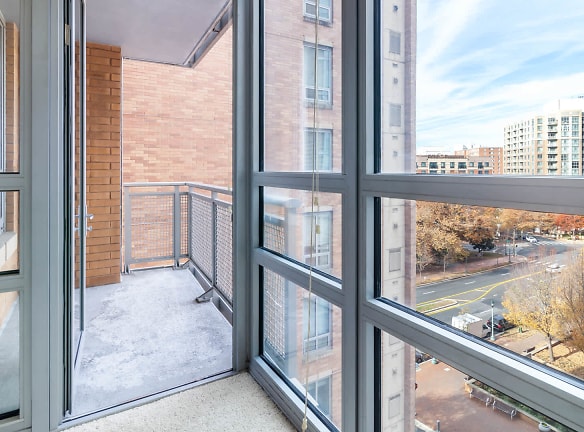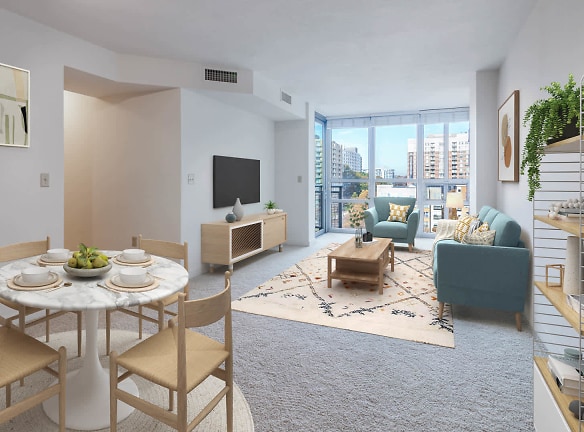- Home
- Maryland
- Silver-Spring
- Apartments
- The Veridian Apartments
Contact Property
$1,655+per month
The Veridian Apartments
1133 East West Hwy
Silver Spring, MD 20910
Studio-2 bed, 1-2 bath • 470+ sq. ft.
8 Units Available
Managed by Equity Residential
Quick Facts
Property TypeApartments
Deposit$--
NeighborhoodDowntown
Lease Terms
Monthly, 3-Month, 4-Month, 6-Month, 7-Month, 8-Month, 9-Month, 10-Month, 11-Month, 12-Month, 13-Month
Pets
Cats Allowed, Dogs Allowed
* Cats Allowed Deposit: $--, Dogs Allowed Deposit: $--
Description
The Veridian
The Veridian Apartments in Silver Spring, MD features Art Deco architecture, an eco-friendly green roof and a short walk to Silver Spring Metro. Our convenient location is just 3.5 miles from downtown Bethesda and minutes from shopping, restaurants, entertainment and events in Washington D.C. Your home includes amazing views from the oversized balcony and floor-to-ceiling windows, as well as hardwood floors, granite countertops, energy efficient appliances and an in-home washer and dryer. Relax at the beautiful rooftop pool or work out in one of our two fitness centers. Enjoy the on-site convenience store and our 24-hour concierge to handle your every need.
Floor Plans + Pricing
Studio- 470

Studio, 1 ba
470+ sq. ft.
Terms: Per Month
Deposit: $300
Studio- 493

$1,655+
Studio, 1 ba
493+ sq. ft.
Terms: Per Month
Deposit: $300
Studio- 501

$1,697+
Studio, 1 ba
501+ sq. ft.
Terms: Per Month
Deposit: $300
Studio- 511

Studio, 1 ba
511+ sq. ft.
Terms: Per Month
Deposit: $300
Studio- 568

Studio, 1 ba
568+ sq. ft.
Terms: Per Month
Deposit: $300
Studio- 591

Studio, 1 ba
591+ sq. ft.
Terms: Per Month
Deposit: $300
1 Bedroom- 620

1 bd, 1 ba
620+ sq. ft.
Terms: Per Month
Deposit: $300
1 Bedroom- 660

$1,858+
1 bd, 1 ba
660+ sq. ft.
Terms: Per Month
Deposit: $300
1 Bedroom- 662

$1,909+
1 bd, 1 ba
662+ sq. ft.
Terms: Per Month
Deposit: $300
Studio- 673

Studio, 1 ba
673+ sq. ft.
Terms: Per Month
Deposit: $300
1 Bedroom- 707

1 bd, 1 ba
707+ sq. ft.
Terms: Per Month
Deposit: $300
1 Bedroom- 724

$2,002+
1 bd, 1 ba
724+ sq. ft.
Terms: Per Month
Deposit: $300
1 Bedroom- 730

1 bd, 1 ba
730+ sq. ft.
Terms: Per Month
Deposit: $300
1 Bedroom- 751

$2,044+
1 bd, 1 ba
751+ sq. ft.
Terms: Per Month
Deposit: $300
1 Bedroom- 754

$1,965+
1 bd, 1 ba
754+ sq. ft.
Terms: Per Month
Deposit: $300
1 Bedroom- 756

$2,151+
1 bd, 1 ba
756+ sq. ft.
Terms: Per Month
Deposit: $300
1 Bedroom- 784

$2,112+
1 bd, 1 ba
784+ sq. ft.
Terms: Per Month
Deposit: $300
1 Bedroom- 785

1 bd, 1 ba
785+ sq. ft.
Terms: Per Month
Deposit: $300
1 Bedroom with Den- 823

$2,180+
1 bd, 1 ba
823+ sq. ft.
Terms: Per Month
Deposit: $300
1 Bedroom with Den- 910

$2,224+
1 bd, 1 ba
910+ sq. ft.
Terms: Per Month
Deposit: $300
2 Bedroom- 925

2 bd, 1 ba
925+ sq. ft.
Terms: Per Month
Deposit: $350
2 Bedroom- 938

2 bd, 2 ba
938+ sq. ft.
Terms: Per Month
Deposit: $350
1 Bedroom with Den 949

$2,216+
1 bd, 1 ba
949+ sq. ft.
Terms: Per Month
Deposit: $300
1 Bedroom with Den 1012

1 bd, 1 ba
1012+ sq. ft.
Terms: Per Month
Deposit: $300
2 Bedroom- 1086

$2,597+
2 bd, 2 ba
1086+ sq. ft.
Terms: Per Month
Deposit: $350
2 Bedroom- 1097

2 bd, 2 ba
1097+ sq. ft.
Terms: Per Month
Deposit: $350
2 Bedroom- 1108

$2,639+
2 bd, 2 ba
1108+ sq. ft.
Terms: Per Month
Deposit: $350
2 Bedroom- 1120

2 bd, 2 ba
1120+ sq. ft.
Terms: Per Month
Deposit: $350
2 Bedroom- 1125

$2,588+
2 bd, 2 ba
1125+ sq. ft.
Terms: Per Month
Deposit: $350
2 Bedroom- 1146

$2,512+
2 bd, 2 ba
1146+ sq. ft.
Terms: Per Month
Deposit: $350
2 Bedroom- 1169

2 bd, 2 ba
1169+ sq. ft.
Terms: Per Month
Deposit: $350
2 Bedroom- 1172

2 bd, 2 ba
1172+ sq. ft.
Terms: Per Month
Deposit: $350
2 Bedroom- 1227

2 bd, 2 ba
1227+ sq. ft.
Terms: Per Month
Deposit: $350
2 Bedroom- 1248

$2,777+
2 bd, 2 ba
1248+ sq. ft.
Terms: Per Month
Deposit: $350
Floor plans are artist's rendering. All dimensions are approximate. Actual product and specifications may vary in dimension or detail. Not all features are available in every rental home. Prices and availability are subject to change. Rent is based on monthly frequency. Additional fees may apply, such as but not limited to package delivery, trash, water, amenities, etc. Deposits vary. Please see a representative for details.
Manager Info
Equity Residential
Sunday
Closed
Monday
Closed
Tuesday
10:00 AM - 06:00 PM
Wednesday
10:00 AM - 06:00 PM
Thursday
10:00 AM - 06:00 PM
Friday
10:00 AM - 06:00 PM
Saturday
10:00 AM - 05:00 PM
Schools
Data by Greatschools.org
Note: GreatSchools ratings are based on a comparison of test results for all schools in the state. It is designed to be a starting point to help parents make baseline comparisons, not the only factor in selecting the right school for your family. Learn More
Features
Interior
Short Term Available
Air Conditioning
Balcony
Cable Ready
Dishwasher
Elevator
Hardwood Flooring
Microwave
New/Renovated Interior
Oversized Closets
Smoke Free
Stainless Steel Appliances
View
Washer & Dryer In Unit
Deck
Garbage Disposal
Refrigerator
Community
Accepts Credit Card Payments
Business Center
Clubhouse
Emergency Maintenance
Extra Storage
Fitness Center
Full Concierge Service
Gated Access
High Speed Internet Access
Swimming Pool
Wireless Internet Access
Controlled Access
On Site Maintenance
On Site Management
Other
Pet Friendly
Package Service with Notifications
Valet Dry Cleaning Service
Business Center with Wi-Fi
Private Study Room
Community Room with Billiards
Guest Suite
Covered Parking Garage
Rooftop Swimming Pool and Lounge
Access Controlled Community
Children's Playroom
Private Storage Available
Loading Dock and Freight Elevators
Rentable Community Room
Capital Bikeshare Across the Street
24-hour Concierge
Comcast Gigabit Data Speed Available
The Veridian Market On-site
Mathnasium Tutoring On-Site
Papa John's Pizza On-Site
Sola Salon Studios On-Site
Near Neighborhood Schools
In-home Washer and Dryer
Granite Countertops
Maple Kitchen Cabinetry
Floor-to-ceiling Windows
Energy Efficient Modern Appliances
Kitchen Island
Oversized Closet
Soaking Tub
Private Balcony
Hardwood Flooring in Select Homes
City and Nature Views
Trash and Recycling on Every Floor
Central Air Conditioning and heat
Individual Temperature Controls
Gas Range in Every Apartment
We take fraud seriously. If something looks fishy, let us know.

