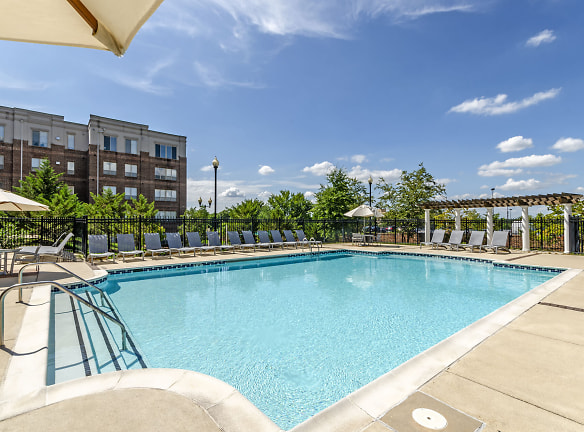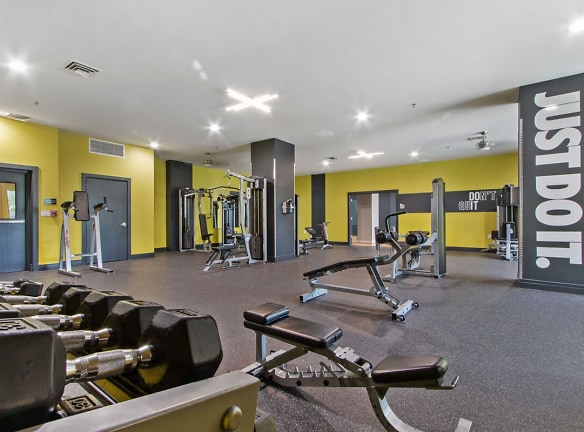- Home
- Maryland
- Suitland
- Apartments
- Tribeca At Camp Springs Apartments
Contact Property
$1,851+per month
Tribeca At Camp Springs Apartments
4701 Old Soper Rd
Suitland, MD 20746
1-3 bed, 1-2 bath • 975+ sq. ft.
5 Units Available
Managed by GoldOller
Quick Facts
Property TypeApartments
Deposit$--
Lease Terms
Lease terms are variable. Please inquire with property staff.
Pets
Cats Allowed, Dogs Allowed
* Cats Allowed We are a pet friendly community at Tribeca at Camp Springs! Cats and dogs are welcome with a $250.00 fee per pet. You may bring 2 pets with you to your new home. Monthly pet rent is $25.00 per pet. We welcome dogs of all sizes, however, do not allow the following breeds or dogs mixed with any of these breeds: Wolf or Wolf Hybrid, Pit Bull including American Staffordshire Terrier, American Pit Bull Terrier and Staffordshire Bull Terrier, Rottweiler, Presa Canario, German Shepherd, Doberman Pinsch, Dogs Allowed We are a pet friendly community at Tribeca at Camp Springs! Cats and dogs are welcome with a $250.00 fee per pet. You may bring 2 pets with you to your new home. Monthly pet rent is $25.00 per pet. We welcome dogs of all sizes, however, do not allow the following breeds or dogs mixed with any of these breeds: Wolf or Wolf Hybrid, Pit Bull including American Staffordshire Terrier, American Pit Bull Terrier and Staffordshire Bull Terrier, Rottweiler, Presa Canario, German Shepherd, Doberman Pinsch
Description
Tribeca at Camp Springs
Experience luxury living at Tribeca at Camp Springs apartments for rent. We offer modern amenities, top-rated customer service, and the most spacious apartment layouts Camp Springs has to offer. Take a look at our photo gallery to envision yourself enjoying our many amenities, including the yoga room, business center, and pool. Also, with the Branch Ave Metro station across the street, weekday commutes and weekend adventures in DC are a breeze. Experience a perfectly balanced lifestyle at Tribeca at Camp Springs. We're located near Joint Base Andrews and provide outstanding management and maintenance services to military families who deserve nothing less than the best. Call or visit us today to see why Tribeca at Camp Springs is the perfect place to call home!
Floor Plans + Pricing
A1 Piedmont

$1,943+
1 bd, 1 ba
975+ sq. ft.
Terms: Per Month
Deposit: Please Call
A2 Palazzo

$2,010+
1 bd, 1 ba
1014+ sq. ft.
Terms: Per Month
Deposit: Please Call
B1 Peabody

$2,370+
2 bd, 1 ba
1037+ sq. ft.
Terms: Per Month
Deposit: Please Call
A3 Melrose

$1,851+
1 bd, 1.5 ba
1065+ sq. ft.
Terms: Per Month
Deposit: Please Call
B2 Biltmore

$2,245+
2 bd, 2 ba
1143+ sq. ft.
Terms: Per Month
Deposit: Please Call
B3 Drake

$2,269+
2 bd, 2 ba
1250+ sq. ft.
Terms: Per Month
Deposit: Please Call
B4 Dorchester

$2,565+
2 bd, 2 ba
1293+ sq. ft.
Terms: Per Month
Deposit: Please Call
B5M Sterling

$2,621+
2 bd, 2 ba
1404+ sq. ft.
Terms: Per Month
Deposit: Please Call
B5 Savoy

$2,559+
2 bd, 2 ba
1472+ sq. ft.
Terms: Per Month
Deposit: Please Call
B6 Ritz

$2,689+
2 bd, 2 ba
1553+ sq. ft.
Terms: Per Month
Deposit: Please Call
C1 Venetian

$2,982+
3 bd, 2 ba
1624-1625+ sq. ft.
Terms: Per Month
Deposit: Please Call
Floor plans are artist's rendering. All dimensions are approximate. Actual product and specifications may vary in dimension or detail. Not all features are available in every rental home. Prices and availability are subject to change. Rent is based on monthly frequency. Additional fees may apply, such as but not limited to package delivery, trash, water, amenities, etc. Deposits vary. Please see a representative for details.
Manager Info
GoldOller
Monday
08:30 AM - 05:30 PM
Tuesday
08:30 AM - 05:30 PM
Wednesday
08:30 AM - 05:30 PM
Thursday
08:30 AM - 05:30 PM
Friday
08:30 AM - 05:30 PM
Saturday
10:00 AM - 05:00 PM
Schools
Data by Greatschools.org
Note: GreatSchools ratings are based on a comparison of test results for all schools in the state. It is designed to be a starting point to help parents make baseline comparisons, not the only factor in selecting the right school for your family. Learn More
Features
Interior
Air Conditioning
Balcony
Hardwood Flooring
Island Kitchens
Oversized Closets
Stainless Steel Appliances
Washer & Dryer In Unit
Patio
Community
Business Center
Clubhouse
Fitness Center
Playground
Swimming Pool
On Site Maintenance
On Site Management
Pet Friendly
Lifestyles
Pet Friendly
Other
Garage Parking with Limited Access Gate
Multiple Wi-Fi Hot Spots
Clubroom with Media Center, 60" Plasma, Wet Bar and Billiards
Yoga Room and Aerobics Area
Putting Green
1 Minute Walk to Branch Avenue DC Metro Station
Gorgeous Courtyards with Summer Kitchen
Granite Countertops Throughout
Custom Cabinets
Hardwood-style Flooring in Living Area*
Scenic Private Patios and Balconies*
Built-in Computer Work Station*
Expansive Windows
Sitting Room
Glass Enclosed Showers*
Powder Bath*
Gourmet Kitchen with Chef's Island*
Breakfast Bar
Large Kitchen Pantry and Ample Storage
See-through Fireplace*
Crown Molding and 9 ft. Ceilings
Spacious, Open Concept
Central Heat and A/C
Study
Primary Suite with En-Suite Bathroom
Spa-like Soaking Tub
Double Sink Vanity
Move-in Deposit Free with Jetty
We take fraud seriously. If something looks fishy, let us know.

