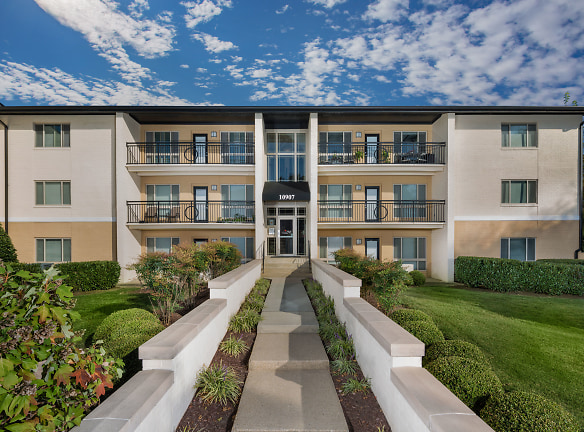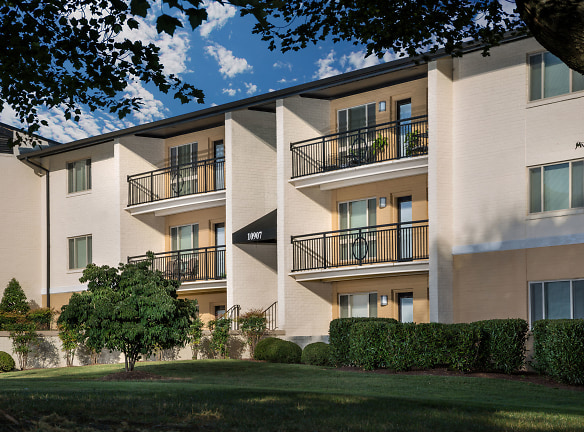- Home
- Maryland
- Silver-Spring
- Apartments
- The Encore At Wheaton Station Apartments
$2,097+per month
The Encore At Wheaton Station Apartments
10905 Amherst Ave
Silver Spring, MD 20902
1-3 bed, 1-2 bath • 775+ sq. ft.
2 Units Available
Managed by Allen & Rocks, Inc.
Quick Facts
Property TypeApartments
Deposit$--
Application Fee50
Lease Terms
Lease terms are variable. Please inquire with property staff.
Pets
Cats Allowed, Dogs Allowed
* Cats Allowed Pet friendly. Please call for pet details., Dogs Allowed Pet friendly. Please call for pet details.
Description
The Encore at Wheaton Station
Offering a small-town feel with big-city amenities and style. Conveniently located blocks from the Wheaton Metro Station, shopping & schools in desirable Montgomery County. Our multi million dollar full scale renovation is complete and we can't wait to show off our new look! Stop by our Leasing Center and let us show you what we have to offer. We know you will be glad you did! The Encore at Wheaton Station originated as The Wheaton Place Apartments back in 1964. We operated this community very successfully for over 45 years and to ensure the continuation of our success we have made a multi million dollar investment in the redevelopment of this popular apartment community. While we have made significant changes to the physical property, one thing has not changed? our commitment to delivering award winning exceptional resident services. We consistently strive to exceed our residents' expectations by providing the highest level of customer service, quality maintenance service and res
Floor Plans + Pricing
1BR/1Bath

$2,291+
1 bd, 1 ba
775+ sq. ft.
Terms: Per Month
Deposit: $500
1BR/1Bath Deluxe

$2,418+
1 bd, 1 ba
868+ sq. ft.
Terms: Per Month
Deposit: $500
2BR/1Bath

$2,097+
2 bd, 1 ba
954+ sq. ft.
Terms: Per Month
Deposit: $500
2BR/2Bath

$2,145+
2 bd, 2 ba
1107+ sq. ft.
Terms: Per Month
Deposit: $500
3BR/2Bath

$2,873+
3 bd, 2 ba
1230+ sq. ft.
Terms: Per Month
Deposit: $500
Floor plans are artist's rendering. All dimensions are approximate. Actual product and specifications may vary in dimension or detail. Not all features are available in every rental home. Prices and availability are subject to change. Rent is based on monthly frequency. Additional fees may apply, such as but not limited to package delivery, trash, water, amenities, etc. Deposits vary. Please see a representative for details.
Manager Info
Allen & Rocks, Inc.
Monday
09:00 AM - 05:00 PM
Tuesday
09:00 AM - 05:00 PM
Wednesday
09:00 AM - 05:00 PM
Thursday
09:00 AM - 05:00 PM
Friday
09:00 AM - 05:00 PM
Saturday
10:00 AM - 05:00 PM
Schools
Data by Greatschools.org
Note: GreatSchools ratings are based on a comparison of test results for all schools in the state. It is designed to be a starting point to help parents make baseline comparisons, not the only factor in selecting the right school for your family. Learn More
Features
Interior
Disability Access
Short Term Available
Air Conditioning
Balcony
Cable Ready
Ceiling Fan(s)
Dishwasher
Gas Range
Microwave
New/Renovated Interior
Oversized Closets
Some Paid Utilities
Washer & Dryer In Unit
Garbage Disposal
Patio
Refrigerator
Community
Accepts Credit Card Payments
Accepts Electronic Payments
Business Center
Clubhouse
Emergency Maintenance
Fitness Center
Gated Access
High Speed Internet Access
Individual Leases
Playground
Public Transportation
Trail, Bike, Hike, Jog
Wireless Internet Access
Controlled Access
Media Center
On Site Maintenance
On Site Management
Luxury Community
Lifestyles
Luxury Community
Other
MSA Program Participant
Zen Garden Area
Corner Units
BusinessCenter
Ceiling Fans in Guest and Master Bedroom
2 Year Leases Available
Luxury meets Convenience
Pet Friendly
Online Payment Available!
Ample Parking
Recessed Lighting
Rich Carpet in Living Areas
Entertainment size balconies
Full Size Washer and Dryer
Energy Star Appliances
High Efficiency Heat Pumps
Large Kitchen with Upgraded Kitchen Cabinets, Garb
Newly Designed Open Floor Plan
Select your own custom color paint for an accent w
We take fraud seriously. If something looks fishy, let us know.

