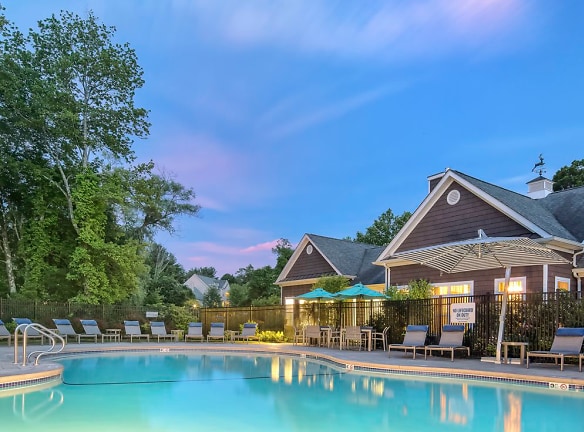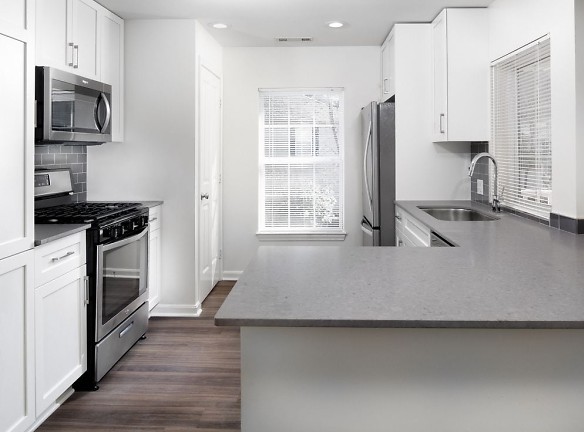- Home
- Massachusetts
- Bedford
- Apartments
- Avalon At Bedford Center Apartments
$3,150+per month
Avalon At Bedford Center Apartments
200 Avalon Dr
Bedford, MA 01730
1-2 bed, 1-2 bath • 714+ sq. ft.
3 Units Available
Managed by AvalonBay Communities
Quick Facts
Property TypeApartments
Deposit$--
Lease Terms
Variable
Pets
Dogs Allowed, Cats Allowed
* Dogs Allowed Deposit: $--, Cats Allowed Deposit: $--
Description
Avalon at Bedford Center
We believe that elevating where you live is all about blending it seamlessly with how you want to live. We have gone to great lengths designing amenities and choosing locations that put everything within reach. Where you live, is where you come alive. An exceptional level of comfort, convenience and style await your arrival at Avalon at Bedford Center. We offer spacious floor plans including one- and two-bedroom designs with optional loft and townhome style apartments for rent. You'll love the amazing features like the gourmet kitchens with breakfast bars, amazing views, abundant closet space, a private patio or balcony and a full-size washer and dryer. Upgrade any home to Furnished+ and enjoy the convenience of turnkey living. At our Bedford apartment, you?ll also have access to a fantastic array of community services and features. Spend a delightful amount of your free time at the landscaped playground with your kids or at the barbecue and picnic areas by simply relaxing with friends and family. Keep fit by making use of our state-of-the-art fitness center and the stunning sparkling outdoor heated swimming pool. The on-site management and world-class amenities in this pet-friendly community make our Bedford apartment rental a wonderful place to set up your new home. This is not just apartment living. This is living it up. Read More BEDFORD APARTMENTS BY AVALON Located just 30 minutes from Boston, our Bedford apartments provide both convenience and luxury to all residents. With its proximity to Boston, Bedford offers a plethora of attractions to keep you entertained. Indulge in the rich history at the museums managed by the Lexington Historical Society or spend a day out at the Minute Man National Historic Park. With the wide range of shopping at the nearby Burlington Mall and delectable downtown dining options available in the city, you will never experience a dull moment living at our Bedford apartments. BEDFORD APARTMENT COMMUNITY Living at Avalon at Bedford Center means you are also privy to an exclusive set of benefits called The Avalon Advantage. Some of these benefits include a 30-day move-in guarantee, 24-hour response for maintenance requests and nationwide relocation to another Avalon property anywhere in the country. All in all, The Avalon Advantage enhances the comfortable lifestyle of our amazing Bedford apartments. So don't hesitate any further. Contact us to schedule an appointment and learn more about our amazing apartments in Bedford today!
Floor Plans + Pricing
AF2

1 bd, 1 ba
816+ sq. ft.
Terms: Per Month
Deposit: $750
AD2

$3,150
1 bd, 1 ba
816+ sq. ft.
Terms: Per Month
Deposit: $750
AD1L

1 bd, 1 ba
1004+ sq. ft.
Terms: Per Month
Deposit: $750
AF2L

1 bd, 1 ba
1031+ sq. ft.
Terms: Per Month
Deposit: $750
BF4

$3,720
2 bd, 2 ba
1104+ sq. ft.
Terms: Per Month
Deposit: $750
BD2

2 bd, 2 ba
1124+ sq. ft.
Terms: Per Month
Deposit: $750
BD3

2 bd, 2 ba
1133+ sq. ft.
Terms: Per Month
Deposit: $750
AD2L

1 bd, 1 ba
1147+ sq. ft.
Terms: Per Month
Deposit: $750
B4G

2 bd, 2.5 ba
1242+ sq. ft.
Terms: Per Month
Deposit: $750
BF4L

2 bd, 2 ba
1293+ sq. ft.
Terms: Per Month
Deposit: $750
B5G

2 bd, 2.5 ba
1480+ sq. ft.
Terms: Per Month
Deposit: $750
BD3L

$4,020
2 bd, 2 ba
1480+ sq. ft.
Terms: Per Month
Deposit: $750
BD2L

2 bd, 2 ba
1487+ sq. ft.
Terms: Per Month
Deposit: $750
AD1

1 bd, 1 ba
714-816+ sq. ft.
Terms: Per Month
Deposit: $750
Floor plans are artist's rendering. All dimensions are approximate. Actual product and specifications may vary in dimension or detail. Not all features are available in every rental home. Prices and availability are subject to change. Rent is based on monthly frequency. Additional fees may apply, such as but not limited to package delivery, trash, water, amenities, etc. Deposits vary. Please see a representative for details.
Manager Info
AvalonBay Communities
Sunday
Closed.
Monday
Closed.
Tuesday
09:00 AM - 05:00 PM
Wednesday
09:00 AM - 05:00 PM
Thursday
09:00 AM - 05:00 PM
Friday
09:00 AM - 05:00 PM
Saturday
09:00 AM - 05:00 PM
Schools
Data by Greatschools.org
Note: GreatSchools ratings are based on a comparison of test results for all schools in the state. It is designed to be a starting point to help parents make baseline comparisons, not the only factor in selecting the right school for your family. Learn More
Features
Interior
Disability Access
Furnished Available
Balcony
Fireplace
Gas Range
Hardwood Flooring
Stainless Steel Appliances
View
Washer & Dryer In Unit
Patio
Community
Fitness Center
Green Community
High Speed Internet Access
Playground
Public Transportation
Swimming Pool
Pet Friendly
Lifestyles
Pet Friendly
Other
Finish Package Options
Package Acceptance
Hard-surface Flooring
Lounge
Highway Access
ADA Accessible (Select Homes)
Stainless Steel Appliances (Select Homes)
Fully Equipped Kitchen
Barbecue
Bike Storage
24 Hour Maintenance
Views (Select Homes)
Bilt Rewards
Rates are for unfurnished apartments. Contact us for furnished pricing.
We take fraud seriously. If something looks fishy, let us know.

