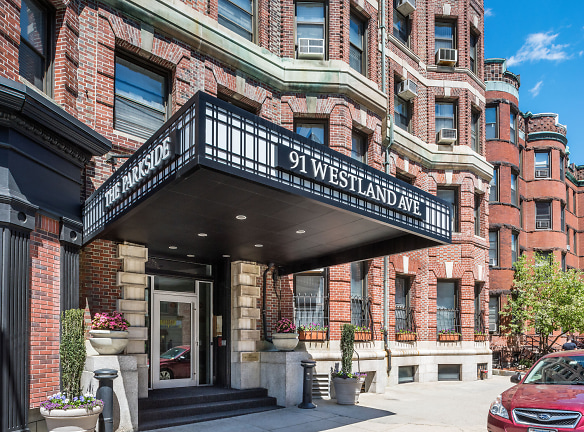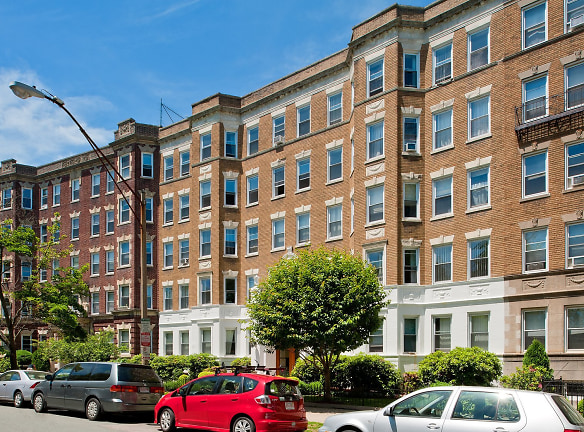- Home
- Massachusetts
- Boston
- Apartments
- The Parkside Luxury Apartments
$2,300+per month
The Parkside Luxury Apartments
91 Westland Ave
Boston, MA 02115
Studio-3 bed, 1.5 bath • 275+ sq. ft.
Managed by Forest Properties Management, Inc.
Quick Facts
Property TypeApartments
Deposit$--
NeighborhoodFenway
Lease Terms
12-Month
Pets
Cats Allowed, Dogs Allowed
* Cats Allowed Please call our Leasing Office for complete Pet Policy information. We welcome 2 pets per apartment home. There is a $50 monthly pet rent fee for each pet. There is a weight limit of 45 pounds and under per pet. Breed restrictions apply. Weight Restriction: 45 lbs, Dogs Allowed Please call our Leasing Office for complete Pet Policy information. We welcome 2 pets per apartment home. There is a $50 monthly pet rent fee for each pet. There is a weight limit of 45 pounds and under per pet. Breed restrictions apply. Weight Restriction: 45 lbs
Description
The Parkside Luxury Apartments
Roll out of bed and find yourself steps from a myriad of colleges, museums, cafes, and, of course, Fenway Park. Stop by our offices at 91 Westland Avenue to browse our numerous selections of studios, one, two, three, and four bedroom layouts. Our flagship building, the Parkside, offers doorman services, and the great majority of the units in the portfolio have been remodeled in recent years.
Floor Plans + Pricing
26 Hemenway Studio

$2,350+
Studio, 1 ba
275+ sq. ft.
Terms: Per Month
Deposit: $1,750
175 Hemenway Studio

$2,350+
Studio, 1 ba
285+ sq. ft.
Terms: Per Month
Deposit: $1,750
64 Hemenway Studio

$2,350+
Studio, 1 ba
285+ sq. ft.
Terms: Per Month
Deposit: $1,750
149-151 Park Drive STUDIO

$2,300+
Studio, 1 ba
307+ sq. ft.
Terms: Per Month
Deposit: $1,750
91 Westland Efficiency

$2,375+
Studio, 1 ba
310+ sq. ft.
Terms: Per Month
Deposit: $1,750
121 Park Drive Studio

$2,350+
Studio, 1 ba
330+ sq. ft.
Terms: Per Month
Deposit: $1,750
26 Hemenway 1 Bed SM

$2,900+
1 bd, 1 ba
400+ sq. ft.
Terms: Per Month
Deposit: $1,750
175 Hemenway 1 Bed

$3,350+
1 bd, 1 ba
450+ sq. ft.
Terms: Per Month
Deposit: $1,750
121 Park Drive 1 Bed SM

$3,000+
1 bd, 1 ba
475+ sq. ft.
Terms: Per Month
Deposit: $1,750
91 Westland Avenue 1 Bed

$3,550+
1 bd, 1 ba
510+ sq. ft.
Terms: Per Month
Deposit: $1,750
91 Westland 2 Bed SM

$4,000+
2 bd, 1 ba
600+ sq. ft.
Terms: Per Month
Deposit: $1,750
89-95 Park Drive-2 Bed

$4,750+
2 bd, 1 ba
650+ sq. ft.
Terms: Per Month
Deposit: $1,750
26 Hemenway 3 Bed SM

$4,900+
3 bd, 1 ba
650+ sq. ft.
Terms: Per Month
Deposit: $1,750
26 & 64 Hemenway 3 Bed

$5,400+
3 bd, 1.5 ba
1148+ sq. ft.
Terms: Per Month
Deposit: $1,750
149-151 Park Drive 1 Bed

$3,075+
1 bd, 1 ba
440-546+ sq. ft.
Terms: Per Month
Deposit: $1,750
91 Westland 1 Bed SM

$3,000+
1 bd, 1 ba
450-509+ sq. ft.
Terms: Per Month
Deposit: $1,750
91 Westland Avenue Studio

$2,600+
Studio, 1 ba
343-425+ sq. ft.
Terms: Per Month
Deposit: $1,750
Floor plans are artist's rendering. All dimensions are approximate. Actual product and specifications may vary in dimension or detail. Not all features are available in every rental home. Prices and availability are subject to change. Rent is based on monthly frequency. Additional fees may apply, such as but not limited to package delivery, trash, water, amenities, etc. Deposits vary. Please see a representative for details.
Manager Info
Forest Properties Management, Inc.
Sunday
10:00 AM - 04:00 PM
Monday
09:00 AM - 05:00 PM
Tuesday
09:00 AM - 05:00 PM
Wednesday
09:00 AM - 05:00 PM
Thursday
09:00 AM - 05:00 PM
Friday
09:00 AM - 05:00 PM
Saturday
10:00 AM - 04:00 PM
Schools
Data by Greatschools.org
Note: GreatSchools ratings are based on a comparison of test results for all schools in the state. It is designed to be a starting point to help parents make baseline comparisons, not the only factor in selecting the right school for your family. Learn More
Features
Interior
Air Conditioning
Alarm
Cable Ready
Ceiling Fan(s)
Dishwasher
Elevator
Fireplace
Hardwood Flooring
Microwave
Oversized Closets
Some Paid Utilities
Housekeeping Available
Refrigerator
Community
Emergency Maintenance
Full Concierge Service
High Speed Internet Access
Laundry Facility
Controlled Access
Door Attendant
On Site Maintenance
On Site Management
Pet Friendly
Lifestyles
Pet Friendly
Other
* In Select Buildings
Package Acceptance
Pets Welcome
Walk to T
Walk to Bus Line
Renovated
Kitchen Island
We take fraud seriously. If something looks fishy, let us know.

