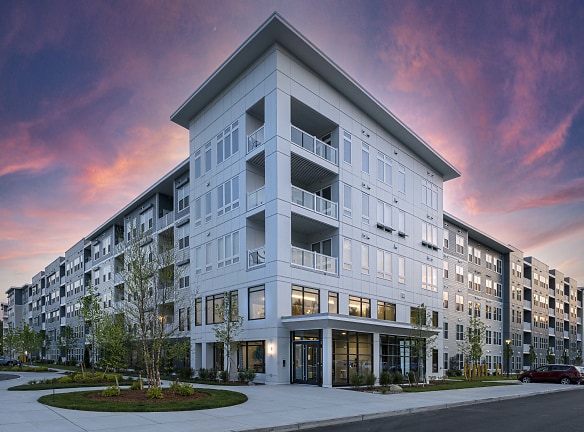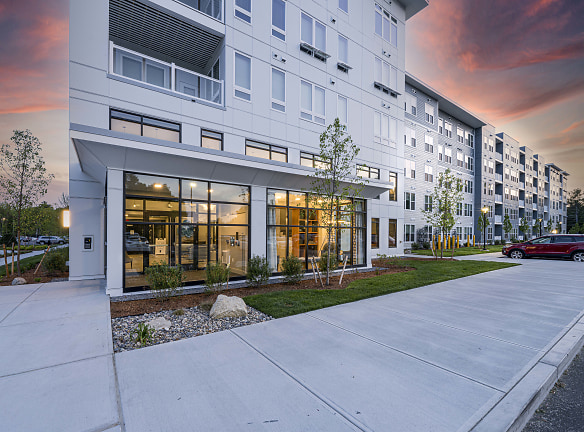- Home
- Massachusetts
- Bridgewater
- Apartments
- Viva Lakeshore Apartments
$2,150+per month
Viva Lakeshore Apartments
5 Lakeshore Center
Bridgewater, MA 02324
Studio-3 bed, 1-2 bath • 681+ sq. ft.
7 Units Available
Managed by Claremont Residential LLC
Quick Facts
Property TypeApartments
Deposit$--
Lease Terms
12-Month
Pets
Cats Allowed, Dogs Allowed
* Cats Allowed Weight Restriction: 65 lbs, Dogs Allowed Breed Restricitions Apply Weight Restriction: 65 lbs
Description
Viva Lakeshore
If you are seeking the ultimate in modern living and luxury accommodations, then look no further! Experience the tranquil ambience of Viva Lakeshore.
The community offers everything you need to elevate your living with stand-out amenities such as gourmet kitchens, free-standing parking garages, a resort-style pool, a 24-hour Wellness and Fitness studio and a 10,000 sq.ft. amenity space. Your new sanctuary lies within minutes of Routes 24 and 495 in Bridgewater, Massachusetts.
The community offers everything you need to elevate your living with stand-out amenities such as gourmet kitchens, free-standing parking garages, a resort-style pool, a 24-hour Wellness and Fitness studio and a 10,000 sq.ft. amenity space. Your new sanctuary lies within minutes of Routes 24 and 495 in Bridgewater, Massachusetts.
Floor Plans + Pricing
Studio Type E Floorplan

One Bedroom Type D HP Accessible Floorplan

Two Bedroom Type A Floorplan

Two Bedroom Type D HP Accessible Floorplan

Two Bedroom Type E Floorplan

Two Bedroom Type G Floorplan

Two Bedroom Type L Floorplan

Two Bedroom F Type Floorplan

Three Bedroom Type C Floorplan

Three Bedroom Type A Floorplan

One Bedroom Type A Floorplan

Floor plans are artist's rendering. All dimensions are approximate. Actual product and specifications may vary in dimension or detail. Not all features are available in every rental home. Prices and availability are subject to change. Rent is based on monthly frequency. Additional fees may apply, such as but not limited to package delivery, trash, water, amenities, etc. Deposits vary. Please see a representative for details.
Manager Info
Claremont Residential LLC
Monday
09:00 AM - 05:00 PM
Tuesday
09:00 AM - 06:00 PM
Wednesday
09:00 AM - 06:00 PM
Thursday
09:00 AM - 06:00 PM
Friday
09:00 AM - 06:00 PM
Saturday
10:00 AM - 04:00 PM
Schools
Data by Greatschools.org
Note: GreatSchools ratings are based on a comparison of test results for all schools in the state. It is designed to be a starting point to help parents make baseline comparisons, not the only factor in selecting the right school for your family. Learn More
Features
Interior
Cable Ready
Dishwasher
Gas Range
Microwave
View
Refrigerator
Community
Pet Friendly
Lifestyles
Pet Friendly
Other
High Ceilings
Large Closets
Recycling
Wheelchair Access
Window Coverings
Patio/Balcony
Hardwood Floors
Efficient Appliances
Theatre Room
Disposal
Bike Storage & Repair Center
Carpeting
Outdoor Grilling & Dining Areas
Washer/Dryer
Nest Thermostat
Open Air Courtyard
Tile Floor
Central Air Conditioning
Walk- In Shower
Deep Soaking Bathtub
Fitness On Demand Room
Open Concept Living Space
Youth Pool
Fitness Minded Pet Parks
Co-Working Spaces
Generous Indoor and Outdoor Activity Places
We take fraud seriously. If something looks fishy, let us know.

