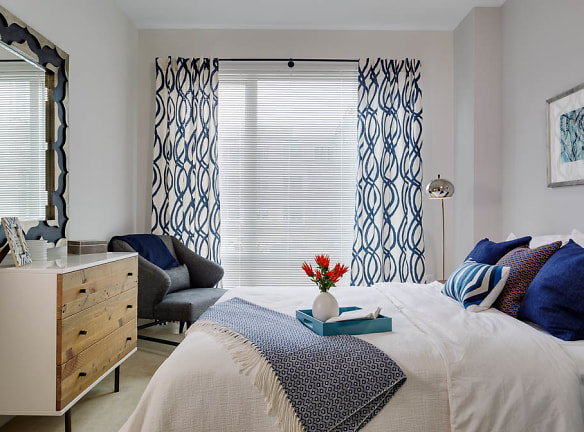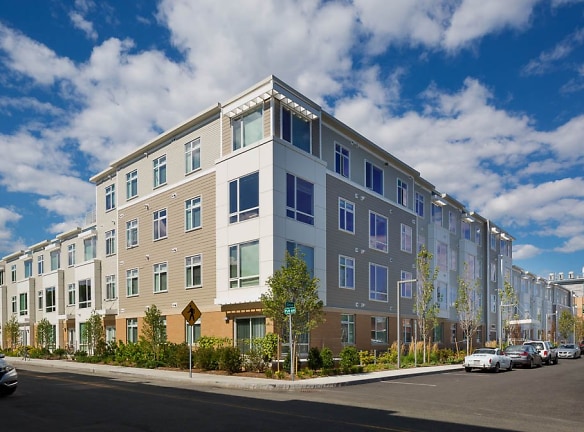- Home
- Massachusetts
- Cambridge
- Apartments
- Chroma Apartments
$3,320+per month
Chroma Apartments
240 Sidney St
Cambridge, MA 02139
Studio-3 bed, 1-2 bath • 484+ sq. ft.
4 Units Available
Managed by National Development
Quick Facts
Property TypeApartments
Deposit$--
NeighborhoodCambridgeport
Lease Terms
Lease terms are variable. Please inquire with property staff.
Pets
Cats Allowed, Dogs Allowed
* Cats Allowed Up to two pets per apartment Weight Restriction: 100 lbs, Dogs Allowed Up to two pets per apartment. Pet rent: Cat is $40/month (each), and dog is $75/month (each). Breed restrictions apply and dogs cannot exceed 100lbs combined. Weight Restriction: 100 lbs
Description
Chroma
- Located in a quiet residential neighborhood
- On-site laundry facilities
- Pet-friendly community
- Off-street parking available
- Walking distance to local shops and restaurants
- Close proximity to public transportation
- 24-hour emergency maintenance
- Fully equipped kitchens
- Spacious floor plans
- Beautifully landscaped grounds
- Smoke-free community
- Fitness center
- Swimming pool
- Playground area for children
Description:
This apartment property offers a quiet and comfortable living experience in a residential neighborhood. With on-site laundry facilities and off-street parking available, convenience is at your fingertips. The pet-friendly community is perfect for those with furry friends, and the beautifully landscaped grounds provide ample space to explore.
Located within walking distance to local shops and restaurants, everything you need is right at your doorstep. Public transportation is also easily accessible, making commuting a breeze. Additionally, the property offers 24-hour emergency maintenance, ensuring your peace of mind.
Inside the apartments, you will find fully equipped kitchens and spacious floor plans, providing an ideal space for entertaining and relaxation. And for those looking for an active lifestyle, a fitness center and swimming pool are available for residents to enjoy. Families with children will appreciate the playground area, providing hours of fun for little ones.
Overall, this smoke-free property is perfect for individuals or families looking for a comfortable and convenient place to call home. With its notable features and ideal location, it offers a great living experience for potential renters.
Floor Plans + Pricing
Cerulean

Turquoise

Cyan

Teal

Ebony

Magenta

Indigo

Aqua

Maroon

Mauve

Chrome

Gold

Coral

Violet

Blush

Crimson

Fuschia

Lavender

Emerald

Amber

Slate

Copper

Silver

Floor plans are artist's rendering. All dimensions are approximate. Actual product and specifications may vary in dimension or detail. Not all features are available in every rental home. Prices and availability are subject to change. Rent is based on monthly frequency. Additional fees may apply, such as but not limited to package delivery, trash, water, amenities, etc. Deposits vary. Please see a representative for details.
Manager Info
National Development
Monday
09:00 AM - 06:00 PM
Tuesday
09:00 AM - 06:00 PM
Wednesday
09:00 AM - 06:00 PM
Thursday
09:00 AM - 06:00 PM
Friday
09:00 AM - 06:00 PM
Schools
Data by Greatschools.org
Note: GreatSchools ratings are based on a comparison of test results for all schools in the state. It is designed to be a starting point to help parents make baseline comparisons, not the only factor in selecting the right school for your family. Learn More
Features
Interior
Furnished Available
Short Term Available
Air Conditioning
Cable Ready
Dishwasher
Elevator
Microwave
New/Renovated Interior
Oversized Closets
Smoke Free
Stainless Steel Appliances
Washer & Dryer In Unit
Garbage Disposal
Refrigerator
Community
Accepts Credit Card Payments
Accepts Electronic Payments
Clubhouse
Emergency Maintenance
Extra Storage
Fitness Center
Wireless Internet Access
Conference Room
Controlled Access
On Site Maintenance
On Site Management
Recreation Room
Pet Friendly
Lifestyles
Pet Friendly
Other
Private balcony in select homes
Internet Providers: Comcast and Starry
Electric car charging station
Recycled-glass countertops
European-style kitchen cabinets
Mosaic glass tile backsplashes
Barbeque area
Ceramic tile tub and shower surround
Nest Thermostats in select apartments
Wood-style plank flooring
10' ceilings with oversized windows
Roof deck lounge with stunning views of Boston
Think Space conference room
Walk-in closets*
Washer/dryer in every apartment
We take fraud seriously. If something looks fishy, let us know.

