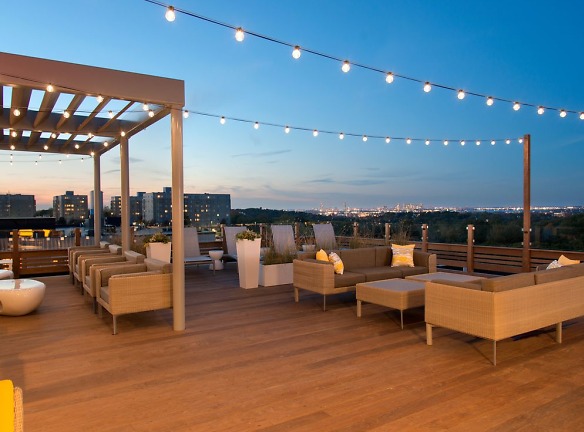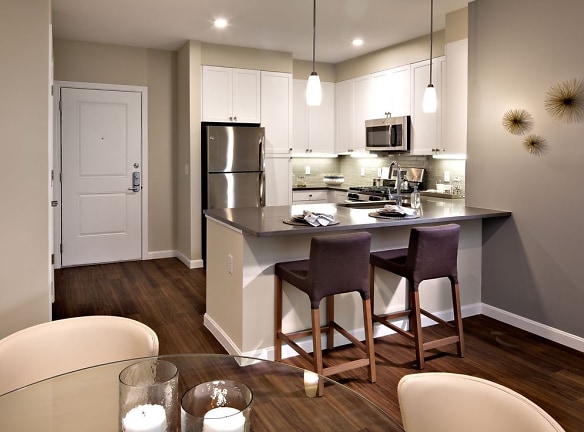- Home
- Massachusetts
- Quincy
- Apartments
- Avalon Quincy Apartments
Special Offer
* Save up to $99/mo on select apartments! * Terms and conditions apply.
$2,340+per month
Avalon Quincy Apartments
229 Quarry Street
Quincy, MA 02169
Studio-2 bed, 1-2 bath • 504+ sq. ft.
10+ Units Available
Managed by AvalonBay Communities
Quick Facts
Property TypeApartments
Deposit$--
NeighborhoodQuincy Center
Lease Terms
6-Month, 12-Month
Pets
Dogs Allowed, Cats Allowed
* Dogs Allowed Breed and Pet restrictions apply. Deposit: $--, Cats Allowed Breed and Pet restrictions apply. Deposit: $--
Description
Avalon Quincy
Avalon Quincy features brand new studio, 1, and 2 bedroom apartments in Quincy, MA. Apartment homes come equipped with gourmet kitchens, modern appliances, spacious closets, and washer/dryer. Community amenities include state of the art fitness center, heated pool, dog park, rooftop deck, and outdoor kitchen with grilling stations and fireplace.
Floor Plans + Pricing
S1-urb-504

Studio, 1 ba
504+ sq. ft.
Terms: Per Month
Deposit: $750
S1-sc1-504

Studio, 1 ba
504+ sq. ft.
Terms: Per Month
Deposit: $750
S1-sc2-504

$2,340+
Studio, 1 ba
504+ sq. ft.
Terms: Per Month
Deposit: $750
S1-HP-sc2-504

Studio, 1 ba
504+ sq. ft.
Terms: Per Month
Deposit: $750
S1-HP-sc1-504

Studio, 1 ba
504+ sq. ft.
Terms: Per Month
Deposit: $750
S1_Apt1219

Studio, 1 ba
504+ sq. ft.
Terms: Per Month
Deposit: $750
S2-sc1-577

Studio, 1 ba
577+ sq. ft.
Terms: Per Month
Deposit: $750
S2-urb-577

Studio, 1 ba
577+ sq. ft.
Terms: Per Month
Deposit: $750
A2-sc1-730

1 bd, 1 ba
730+ sq. ft.
Terms: Per Month
Deposit: $750
A2-HP-urb-730

1 bd, 1 ba
730+ sq. ft.
Terms: Per Month
Deposit: $750
A2-sc2-730

1 bd, 1 ba
730+ sq. ft.
Terms: Per Month
Deposit: $750
A2-HP-sc2-730

$2,555
1 bd, 1 ba
730+ sq. ft.
Terms: Per Month
Deposit: $750
A1-urb-730

1 bd, 1 ba
730+ sq. ft.
Terms: Per Month
Deposit: $750
A2-sc2x-730

$2,645
1 bd, 1 ba
730+ sq. ft.
Terms: Per Month
Deposit: $750
A2-urb-730

1 bd, 1 ba
730+ sq. ft.
Terms: Per Month
Deposit: $750
A1-sc1-730

1 bd, 1 ba
730+ sq. ft.
Terms: Per Month
Deposit: $750
A2-HP-sc1-730

1 bd, 1 ba
730+ sq. ft.
Terms: Per Month
Deposit: $750
A1-sc2-730

$2,675
1 bd, 1 ba
730+ sq. ft.
Terms: Per Month
Deposit: $750
A1-sc2x-730

1 bd, 1 ba
730+ sq. ft.
Terms: Per Month
Deposit: $750
A1-sc1X-730

$2,655
1 bd, 1 ba
730+ sq. ft.
Terms: Per Month
Deposit: $750
A1-urb-751

1 bd, 1 ba
751+ sq. ft.
Terms: Per Month
Deposit: $750
A1-urb-752

1 bd, 1 ba
752+ sq. ft.
Terms: Per Month
Deposit: $750
A1-sc2x-752

$2,635
1 bd, 1 ba
752+ sq. ft.
Terms: Per Month
Deposit: $750
A3-sc1-784

1 bd, 1 ba
784+ sq. ft.
Terms: Per Month
Deposit: $750
A3-HP-sc1-784

1 bd, 1 ba
784+ sq. ft.
Terms: Per Month
Deposit: $750
A3-HP-urb-784

1 bd, 1 ba
784+ sq. ft.
Terms: Per Month
Deposit: $750
A6-sc2x-825

1 bd, 1 ba
825+ sq. ft.
Terms: Per Month
Deposit: $750
A6-sc2-825

$2,765
1 bd, 1 ba
825+ sq. ft.
Terms: Per Month
Deposit: $750
A4-sc2x-833

1 bd, 1 ba
833+ sq. ft.
Terms: Per Month
Deposit: $750
A4-sc2-833

$2,830
1 bd, 1 ba
833+ sq. ft.
Terms: Per Month
Deposit: $750
A12-sc1-849

1 bd, 1 ba
849+ sq. ft.
Terms: Per Month
Deposit: $750
A2D-sc2-854

1 bd, 1 ba
854+ sq. ft.
Terms: Per Month
Deposit: $750
A2D-sc2x-854

1 bd, 1 ba
854+ sq. ft.
Terms: Per Month
Deposit: $750
A1D-sc2x-855

1 bd, 1 ba
855+ sq. ft.
Terms: Per Month
Deposit: $750
A1D-A-sc1-855

1 bd, 1 ba
855+ sq. ft.
Terms: Per Month
Deposit: $750
A1D-sc1-855

$2,985
1 bd, 1 ba
855+ sq. ft.
Terms: Per Month
Deposit: $750
A1D-sc2-855

1 bd, 1 ba
855+ sq. ft.
Terms: Per Month
Deposit: $750
A7-sc2x-871

1 bd, 1 ba
871+ sq. ft.
Terms: Per Month
Deposit: $750
A7-sc2-871

1 bd, 1 ba
871+ sq. ft.
Terms: Per Month
Deposit: $750
A6D-sc1-883

1 bd, 1 ba
883+ sq. ft.
Terms: Per Month
Deposit: $750
A7D-sc2x-876

1 bd, 1 ba
885+ sq. ft.
Terms: Per Month
Deposit: $750
A7D-sc2-876

1 bd, 1 ba
885+ sq. ft.
Terms: Per Month
Deposit: $750
A9-sc1-920

1 bd, 1 ba
920+ sq. ft.
Terms: Per Month
Deposit: $750
A9-sc2-920

1 bd, 1.5 ba
920+ sq. ft.
Terms: Per Month
Deposit: $750
A9-sc2x-920

1 bd, 1 ba
920+ sq. ft.
Terms: Per Month
Deposit: $750
A10-urb-920

$2,880
1 bd, 1 ba
920+ sq. ft.
Terms: Per Month
Deposit: $750
A9-urb-920

1 bd, 1 ba
920+ sq. ft.
Terms: Per Month
Deposit: $750
A8-sc2-932

1 bd, 1 ba
932+ sq. ft.
Terms: Per Month
Deposit: $750
A11-sc2-954

1 bd, 1 ba
954+ sq. ft.
Terms: Per Month
Deposit: $750
B2-sc2-1064

$3,511
2 bd, 2 ba
1064+ sq. ft.
Terms: Per Month
Deposit: $750
B2-sc2x-1064

2 bd, 2 ba
1064+ sq. ft.
Terms: Per Month
Deposit: $750
B2-HP-sc2-1064

2 bd, 2 ba
1064+ sq. ft.
Terms: Per Month
Deposit: $750
B2-HP-sc2x-1064

2 bd, 2 ba
1064+ sq. ft.
Terms: Per Month
Deposit: $750
B2-A

2 bd, 2 ba
1064+ sq. ft.
Terms: Per Month
Deposit: $750
B3-sc1-1065

2 bd, 2 ba
1085+ sq. ft.
Terms: Per Month
Deposit: $750
B3-sc1-1085

2 bd, 2 ba
1085+ sq. ft.
Terms: Per Month
Deposit: $750
B1-A-sc2-1093

$3,326+
2 bd, 2 ba
1093+ sq. ft.
Terms: Per Month
Deposit: $750
B1-A-urb-1093

2 bd, 2 ba
1093+ sq. ft.
Terms: Per Month
Deposit: $750
B1-sc2-1093

$3,521
2 bd, 2 ba
1093+ sq. ft.
Terms: Per Month
Deposit: $750
B2-sc1-1093

$3,381
2 bd, 2 ba
1093+ sq. ft.
Terms: Per Month
Deposit: $750
B1-urb-1093

2 bd, 2 ba
1093+ sq. ft.
Terms: Per Month
Deposit: $750
B2-urb-1093

2 bd, 2 ba
1093+ sq. ft.
Terms: Per Month
Deposit: $750
B1-HP-sc1-1093

2 bd, 2 ba
1093+ sq. ft.
Terms: Per Month
Deposit: $750
B1-sc2x-1093

2 bd, 2 ba
1093+ sq. ft.
Terms: Per Month
Deposit: $750
B1-sc1-1093

2 bd, 2 ba
1093+ sq. ft.
Terms: Per Month
Deposit: $750
B1-A-sc2x-1093

2 bd, 2 ba
1093+ sq. ft.
Terms: Per Month
Deposit: $750
B1-A-sc1-1093

2 bd, 2 ba
1093+ sq. ft.
Terms: Per Month
Deposit: $750
B2-sc2-1100

2 bd, 2 ba
1100+ sq. ft.
Terms: Per Month
Deposit: $750
B2-sc2x-1100

2 bd, 2 ba
1100+ sq. ft.
Terms: Per Month
Deposit: $750
B4-sc1-1134

2 bd, 2 ba
1134+ sq. ft.
Terms: Per Month
Deposit: $750
B10-sc1x-1140

2 bd, 2 ba
1140+ sq. ft.
Terms: Per Month
Deposit: $750
B10-sc1-1140

2 bd, 2 ba
1140+ sq. ft.
Terms: Per Month
Deposit: $750
B10-urb-1140

2 bd, 2 ba
1140+ sq. ft.
Terms: Per Month
Deposit: $750
B8-urb-1152

2 bd, 2 ba
1152+ sq. ft.
Terms: Per Month
Deposit: $750
B8-sc1-1152

2 bd, 2 ba
1152+ sq. ft.
Terms: Per Month
Deposit: $750
B8-sc1x-1152

$3,415
2 bd, 2 ba
1152+ sq. ft.
Terms: Per Month
Deposit: $750
B9-sc1-1164

2 bd, 2 ba
1164+ sq. ft.
Terms: Per Month
Deposit: $750
B9-sc1-1176

2 bd, 2 ba
1176+ sq. ft.
Terms: Per Month
Deposit: $750
B5-sc1-1187

2 bd, 2 ba
1187+ sq. ft.
Terms: Per Month
Deposit: $750
B11-sc2x-1187

2 bd, 2 ba
1187+ sq. ft.
Terms: Per Month
Deposit: $750
B11-sc2-1187

$3,415
2 bd, 2 ba
1187+ sq. ft.
Terms: Per Month
Deposit: $750
B5-urb-1187

2 bd, 2 ba
1187+ sq. ft.
Terms: Per Month
Deposit: $750
B6-HP-sc2-1197

2 bd, 2 ba
1197+ sq. ft.
Terms: Per Month
Deposit: $750
B6-sc2x-1197

2 bd, 2 ba
1197+ sq. ft.
Terms: Per Month
Deposit: $750
B6-sc2-1197

2 bd, 2 ba
1197+ sq. ft.
Terms: Per Month
Deposit: $750
B6-HP-sc2x-1197

2 bd, 2 ba
1197+ sq. ft.
Terms: Per Month
Deposit: $750
B6-sc2-1197-2

2 bd, 2 ba
1197+ sq. ft.
Terms: Per Month
Deposit: $750
B7-sc2-1226

$3,725
2 bd, 2 ba
1226+ sq. ft.
Terms: Per Month
Deposit: $750
B7-HP-sc2-1226

2 bd, 2 ba
1226+ sq. ft.
Terms: Per Month
Deposit: $750
B13-c1-1245

2 bd, 2 ba
1245+ sq. ft.
Terms: Per Month
Deposit: $750
B13-2415

2 bd, 2 ba
1245+ sq. ft.
Terms: Per Month
Deposit: $750
B13-sc1-1257

2 bd, 2 ba
1257+ sq. ft.
Terms: Per Month
Deposit: $750
B13-sch1-1257

2 bd, 2 ba
1257+ sq. ft.
Terms: Per Month
Deposit: $750
B12-sc1-1263

2 bd, 2 ba
1263+ sq. ft.
Terms: Per Month
Deposit: $750
B12-sc2-1263

2 bd, 2 ba
1263+ sq. ft.
Terms: Per Month
Deposit: $750
Floor plans are artist's rendering. All dimensions are approximate. Actual product and specifications may vary in dimension or detail. Not all features are available in every rental home. Prices and availability are subject to change. Rent is based on monthly frequency. Additional fees may apply, such as but not limited to package delivery, trash, water, amenities, etc. Deposits vary. Please see a representative for details.
Manager Info
AvalonBay Communities
Tuesday
10:30 AM - 06:00 PM
Wednesday
10:30 AM - 06:00 PM
Thursday
10:30 AM - 06:00 PM
Friday
09:00 AM - 05:00 PM
Saturday
09:00 AM - 05:00 PM
Schools
Data by Greatschools.org
Note: GreatSchools ratings are based on a comparison of test results for all schools in the state. It is designed to be a starting point to help parents make baseline comparisons, not the only factor in selecting the right school for your family. Learn More
Features
Interior
Disability Access
Furnished Available
Short Term Available
Air Conditioning
Balcony
Cable Ready
Ceiling Fan(s)
Oversized Closets
Smoke Free
Some Paid Utilities
View
Deck
Patio
Refrigerator
Community
Accepts Credit Card Payments
Accepts Electronic Payments
Business Center
Clubhouse
Emergency Maintenance
Fitness Center
Green Community
High Speed Internet Access
Hot Tub
Laundry Facility
Playground
Public Transportation
Swimming Pool
Wireless Internet Access
On Site Maintenance
On Site Management
On Site Patrol
Pet Friendly
Lifestyles
Pet Friendly
Other
Washer/Dryer
Walk-in Closets
Smoke-free community
Free shuttle service
Direct access to I-93
Less than a mile from the Route 128
Resident lounge
Fireplace and seating area
Outdoor cucina with barbecue
Rooftop deck with panoramic views
Yoga and TRX rooms and fitness trainer
Tech Package with High-Speed Wi-Fi
Rates are for unfurnished apartments unless noted. Contact us for details.
We take fraud seriously. If something looks fishy, let us know.

