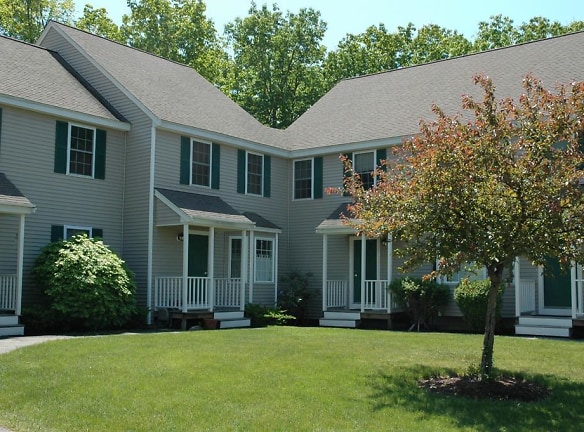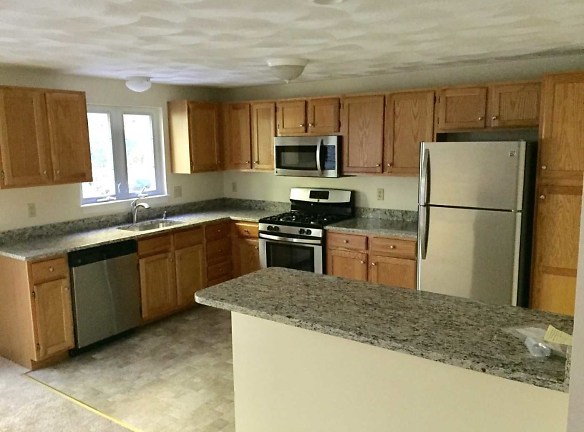- Home
- Massachusetts
- Shirley
- Apartments
- Birchwood Hills Townhomes Apartments
$2,995per month
Birchwood Hills Townhomes Apartments
4 Brook Trl
Shirley, MA 01464
2-3 bed, 1.5 bath • 1,586+ sq. ft.
2 Units Available
Managed by Hallkeen Management
Quick Facts
Property TypeApartments
Deposit$--
Lease Terms
12 Month Lease -First month and Security Deposit
Pets
Cats Allowed, Dogs Allowed
* Cats Allowed, Dogs Allowed
Description
Birchwood Hills Townhomes
This is Birchwood Hills, a community of 68 townhomes developed in 3 villages . Nestled in 120+ acres of spectacular scenery, with another 250+ acres of abutting conservation land, you can enjoy walking trails, picnics, and watching the sun set over the hills. Spacious two-bedroom townhomes Finished lofts - most with fireplaces 1 & 2 Car Garages Full basement (some with windows and sliding doors) Air Conditioned Efficient gas heat Laundry connections in each home (gas dryer) Wall-to-wall carpet Fully applianced kitchen Easy commuting - by train, or by car, just minutes to Rt. 2 and Rt. 495 Must See to Appreciate!!!!! Pets accepted with Pet Policy Agreement.
Floor Plans + Pricing
Bayberry w/1 Car Garage

$2,995
3 bd, 1.5 ba
1586+ sq. ft.
Terms: Per Month
Deposit: Please Call
Bayberry w/1 Car Garage

$2,995
2 bd, 1.5 ba
1586+ sq. ft.
Terms: Per Month
Deposit: Please Call
Bayberry-Duplex w/2 Car Garage

$2,995
2 bd, 1.5 ba
1586+ sq. ft.
Terms: Per Month
Deposit: Please Call
Chestnut w/1 Car Garage

$2,995
2 bd, 1.5 ba
1586+ sq. ft.
Terms: Per Month
Deposit: Please Call
Alder w/1 Car Garage
No Image Available
$2,995
2 bd, 1.5 ba
1586+ sq. ft.
Terms: Per Month
Deposit: Please Call
Linden w/1 Car Garage

$2,995
2 bd, 1.5 ba
1684+ sq. ft.
Terms: Per Month
Deposit: Please Call
Linden- Duplex w/2 Car Garage

$2,995
3 bd, 1.5 ba
1684+ sq. ft.
Terms: Per Month
Deposit: Please Call
Floor plans are artist's rendering. All dimensions are approximate. Actual product and specifications may vary in dimension or detail. Not all features are available in every rental home. Prices and availability are subject to change. Rent is based on monthly frequency. Additional fees may apply, such as but not limited to package delivery, trash, water, amenities, etc. Deposits vary. Please see a representative for details.
Manager Info
Hallkeen Management
Sunday
Tours by appointment only
Monday
Tours by appointment only
Tuesday
Tours by appointment only
Wednesday
Tours by appointment only
Thursday
Tours by appointment only
Friday
Tours by appointment only
Saturday
Tours by appointment only
Schools
Data by Greatschools.org
Note: GreatSchools ratings are based on a comparison of test results for all schools in the state. It is designed to be a starting point to help parents make baseline comparisons, not the only factor in selecting the right school for your family. Learn More
Features
Interior
Air Conditioning
Cable Ready
Dishwasher
Microwave
Washer & Dryer Connections
Deck
Refrigerator
Community
Accepts Electronic Payments
Emergency Maintenance
High Speed Internet Access
Public Transportation
On Site Maintenance
On Site Management
Pet Friendly
Lifestyles
Pet Friendly
Other
Yard
Carpeting
We take fraud seriously. If something looks fishy, let us know.

