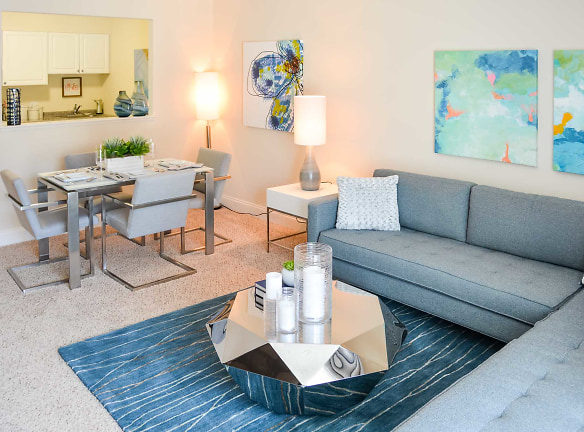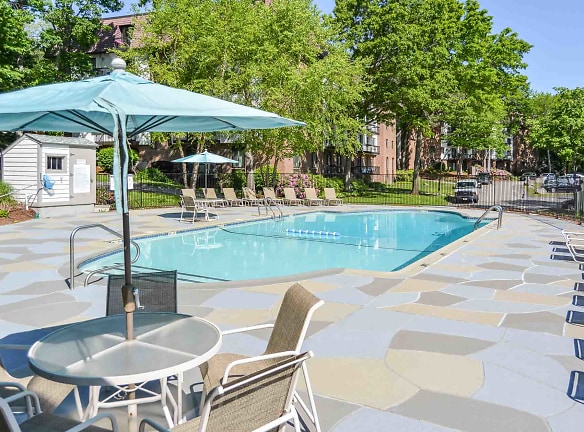- Home
- Massachusetts
- Weymouth
- Apartments
- Weymouth Commons Apartments
$1,840+per month
Weymouth Commons Apartments
80 Donald St
Weymouth, MA 02188
Studio-4 bed, 1-2 bath • 451+ sq. ft.
7 Units Available
Managed by John M Corcoran & Company
Quick Facts
Property TypeApartments
Deposit$--
Lease Terms
6-Month, 7-Month, 9-Month, 12-Month, 13-Month
Pets
Cats Allowed, Dogs Allowed
* Cats Allowed, Dogs Allowed *Breed restrictions apply. Please contact us for more details. Weight Restriction: 50 lbs
Description
Weymouth Commons
Weymouth Commons offers convenience and style when it comes to apartment living. Tucked away in the quiet suburb of Weymouth, this community sits on 46 acres of land. Weymouth Commons features picturesque woodland views and lush landscaping with beautiful flower beds spread throughout the community. Our apartment homes accommodate any lifestyle with spacious layouts including studios, one-, two-, three-, or four-bedroom floor plans. Visit our three- and four-bedroom townhouses that have been refinished and redecorated with custom cabinetry, granite countertops, stainless appliances, and wood flooring. Indulge in outstanding number of luxurious such as two full-sized swimming pools, basketball and tennis courts, fitness center, business center and an on-site laundry facility. Public transportation is easily accessible. getting you into Boston in minutes.
Floor Plans + Pricing
Studio

One Bedroom Audubon

One Bedroom

One Bedroom Two Bath

Two Bedroom

Two Bedroom One and a Half Baths

Two Bedroom Audubon- 1.5 Baths

Two Bedroom Two Bathrooms

Three Bedroom Flat Renovated Audubon

Three Bedroom Townhome Audubon

Three Bedroom Renovated Townhome Audubon

Four Bedroom Renovated Townhome

Four Bedroom Townhouse Audubon

Two Bedroom Audubon

Floor plans are artist's rendering. All dimensions are approximate. Actual product and specifications may vary in dimension or detail. Not all features are available in every rental home. Prices and availability are subject to change. Rent is based on monthly frequency. Additional fees may apply, such as but not limited to package delivery, trash, water, amenities, etc. Deposits vary. Please see a representative for details.
Manager Info
John M Corcoran & Company
Monday
10:00 AM - 05:00 PM
Tuesday
10:00 AM - 05:00 PM
Wednesday
02:00 PM - 06:00 PM
Thursday
10:00 AM - 05:00 PM
Friday
10:00 AM - 05:00 PM
Saturday
10:00 AM - 05:00 PM
Schools
Data by Greatschools.org
Note: GreatSchools ratings are based on a comparison of test results for all schools in the state. It is designed to be a starting point to help parents make baseline comparisons, not the only factor in selecting the right school for your family. Learn More
Features
Interior
Disability Access
Short Term Available
Air Conditioning
Balcony
Dishwasher
Elevator
Gas Range
Microwave
New/Renovated Interior
Oversized Closets
Some Paid Utilities
Garbage Disposal
Patio
Community
Business Center
Clubhouse
Emergency Maintenance
Extra Storage
Fitness Center
Gated Access
Laundry Facility
Public Transportation
Swimming Pool
Tennis Court(s)
Controlled Access
On Site Maintenance
On Site Management
Luxury Community
Lifestyles
Luxury Community
Other
Community Space with Fire Place
Air Conditioner
Two Swimming Pools
Disposal
Balcony/Patio
Basketball Courts
Large Closets
Patio/Balcony
Grilling areas
Professional Staff
Pickleball/Tennis Courts
Washer/Dryer Connection in Select Townhomes
Courtyard
Recycling
We take fraud seriously. If something looks fishy, let us know.

