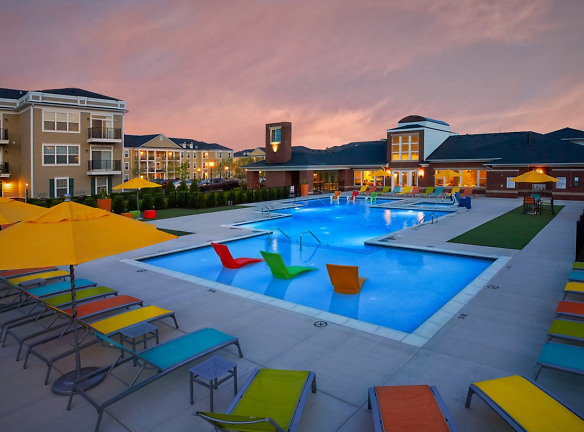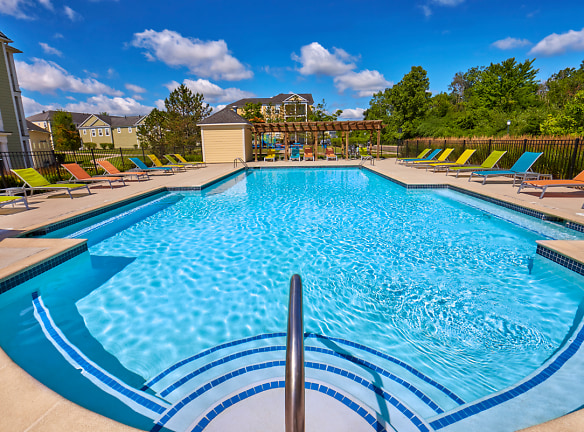- Home
- Michigan
- Canton
- Apartments
- Uptown In Canton Apartments
Special Offer
Contact Property
$250 Look & Lease!
*Must move-in by 2/29/24. Minimum 12 month lease required.
Call to learn more!
*Must move-in by 2/29/24. Minimum 12 month lease required.
Call to learn more!
$1,441+per month
Uptown In Canton Apartments
49730 Uptown Avenue
Canton, MI 48187
1-3 bed, 1-2 bath • 790+ sq. ft.
3 Units Available
Managed by Oakland Management Corp
Quick Facts
Property TypeApartments
Deposit$--
Application Fee85
Lease Terms
Variable
Pets
Cats Allowed, Dogs Allowed
* Cats Allowed Large Pet $350 deposit $200 Non Refundable Fee $50 per month. Breed restrictions Apply Deposit: $--, Dogs Allowed Large Pet $350 deposit $200 Non Refundable Fee $50 per month. Breed restrictions Apply Deposit: $--
Description
Uptown In Canton
This property is managed by Beztak, 2023 recipient of the US Best Managed Companies for the third year in a row, sponsored by Deloitte Private and The Wall Street Journal. Call and let us tell you why!Newly renovated homes now available!! Luxurious finishes include granite counters, porcelain tile bathrooms, wide plank wood-style flooring, sleek maple cabinets, satin nickel hardware and in-home full-size washer and dryer. Located in the heart of Canton's Cherry Hill Village district, next to The Village Theater at Cherry Hill, Uptown Apartments offers all the charm of a traditional small town environment with contemporary urban design. One, two, and three-bedroom rental homes are available with distinctive features such as private entrances and cathedral ceilings. Enjoy exquisitely landscaping grounds, spacious clubhouse and a state-of-the-art fitness center!
Floor Plans + Pricing
The Tuscon Furnished

The Birmingham

The SoHo

The Phoenix

The Frisco - includes a 1 car attached garage

The Big Apple

The Big Apple Furnished

The Aspen - includes a 1 car attached garage

The Tucson

The North Shore

The Chicago

The Soho w/Den

The Motown

The Windy City

The Chicago Alt.

The South Beach

The Indy - first floor apartments include a 1 car attached garage

The Music City

The Sonoma

The Charleston - includes a 2 car attached garage

The Philly

The Park City Furnished

The Tahoe

The Park City

The L.A.

The Ashton - includes a 2 car attached garage

The Burlington - includes a 2 car attached garage

The Burlington Alt.

The Santa Fe - includes a 2 car attached garage

The Creston - includes a 2 car attached garage

Esquire

Floor plans are artist's rendering. All dimensions are approximate. Actual product and specifications may vary in dimension or detail. Not all features are available in every rental home. Prices and availability are subject to change. Rent is based on monthly frequency. Additional fees may apply, such as but not limited to package delivery, trash, water, amenities, etc. Deposits vary. Please see a representative for details.
Manager Info
Oakland Management Corp
Sunday
12:00 PM - 05:00 PM
Monday
09:00 AM - 06:00 PM
Tuesday
09:00 AM - 07:00 PM
Wednesday
09:00 AM - 06:00 PM
Thursday
09:00 AM - 07:00 PM
Friday
09:00 AM - 06:00 PM
Saturday
10:00 AM - 06:00 PM
Schools
Data by Greatschools.org
Note: GreatSchools ratings are based on a comparison of test results for all schools in the state. It is designed to be a starting point to help parents make baseline comparisons, not the only factor in selecting the right school for your family. Learn More
Features
Interior
Short Term Available
Air Conditioning
Cable Ready
Dishwasher
Fireplace
Microwave
Garbage Disposal
Refrigerator
Community
Accepts Electronic Payments
Clubhouse
Emergency Maintenance
Fitness Center
High Speed Internet Access
Playground
Swimming Pool
On Site Maintenance
Pet Friendly
Lifestyles
Pet Friendly
Other
Bike Racks
Stainless steel appliances*
BBQ/Picnic Area
Built-in Book Shelves*
Granite countertops*
Four Star Furnished Homes Available
Carport
Vaulted Ceilings*
Ceiling Fan*
Private Entrances*
Community Activities
White GE Appliances throughout Kitchen*
Convenient, Private Entrances
Esteemed Village Theater next door
Homebuyers Equity Program
In the heart of Cherry Hill Village
Package Receiving
Parks, Golf and Community services nearby
Picnic Area
Resident Clubhouse for Entertaining/Meeting
Kitchen Nook with Pantry
Off Street Parking
Electronic Thermostat
Cozy Fireplace*
High Ceilings
Walk-in Closets
Microwave with Vent and Light*
Private Balcony/Patio*
Intrusion Alarm System
Full Size Washer/Dryer Included
Wheelchair Access
We take fraud seriously. If something looks fishy, let us know.

