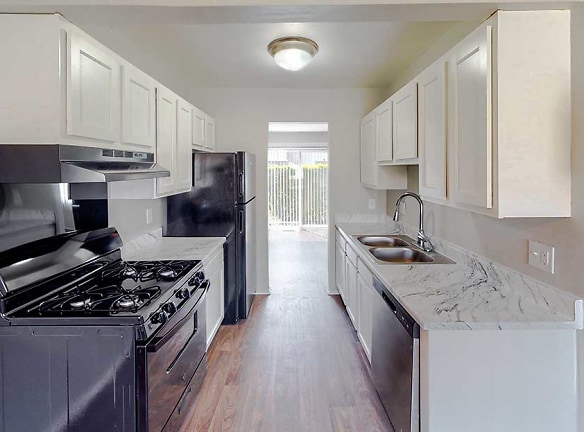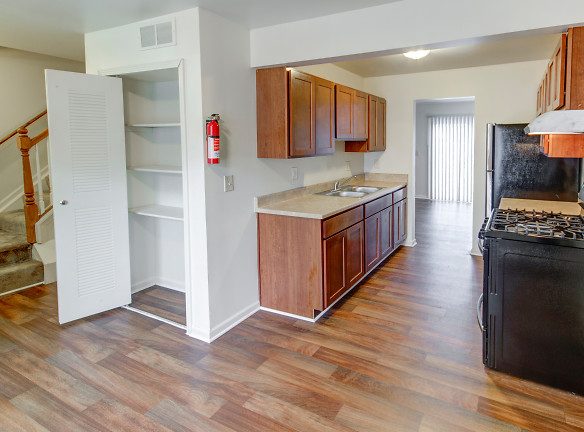- Home
- Michigan
- Detroit
- Apartments
- Midtown Park Apartments
$1,100+per month
Midtown Park Apartments
3670 Chrysler Dr
Detroit, MI 48207
1-4 bed, 1-2 bath • 755+ sq. ft.
1 Unit Available
Managed by Princeton Management
Quick Facts
Property TypeApartments
Deposit$--
NeighborhoodForest Park
Application Fee50
Lease Terms
12-Month
Pets
Dogs Allowed, Cats Allowed, Breed Restriction
* Dogs Allowed $250 (non-refundable) pet fee per pet & $25 monthly pet rent per pet. Weight Restriction: 50 lbs, Cats Allowed $250 (non-refundable) pet fee per pet & $25 monthly pet rent per pet. Weight Restriction: 50 lbs, Breed Restriction Restricted Breeds. Inquire at Leasing Office.
Description
Midtown Park Apartments
Welcome to Midtown Park Apartments and Townhomes! From one and two bedroom apartment homes to two, three and four bedroom townhomes, Midtown Park has the perfect home waiting for you. Living at Midtown Park you'll love our beautiful park like setting, and our professional office and maintenance team will be sure to take care of your service needs.
Located minutes from downtown Detroit, Midtown Park offers easy access to I-75 and I-94. Take a bike ride through the Dequindre Cut, enjoy a leisurely stroll along the Riverwalk, relax at one of the many local parks, or head downtown for some shopping, dining and entertainment. Whatever you choose, it's all within walking distance of Midtown Park!
We can't wait to show you your new home!
Located minutes from downtown Detroit, Midtown Park offers easy access to I-75 and I-94. Take a bike ride through the Dequindre Cut, enjoy a leisurely stroll along the Riverwalk, relax at one of the many local parks, or head downtown for some shopping, dining and entertainment. Whatever you choose, it's all within walking distance of Midtown Park!
We can't wait to show you your new home!
Floor Plans + Pricing
The Friendship

$1,100+
1 bd, 1 ba
755+ sq. ft.
Terms: Per Month
Deposit: Please Call
The Forest

$1,350+
2 bd, 1.5 ba
982+ sq. ft.
Terms: Per Month
Deposit: Please Call
The Manor

$1,250+
2 bd, 1 ba
999+ sq. ft.
Terms: Per Month
Deposit: Please Call
The Park

$1,500+
3 bd, 1.5 ba
1154+ sq. ft.
Terms: Per Month
Deposit: Please Call
The Village

$1,700+
4 bd, 2 ba
1391+ sq. ft.
Terms: Per Month
Deposit: Please Call
Floor plans are artist's rendering. All dimensions are approximate. Actual product and specifications may vary in dimension or detail. Not all features are available in every rental home. Prices and availability are subject to change. Rent is based on monthly frequency. Additional fees may apply, such as but not limited to package delivery, trash, water, amenities, etc. Deposits vary. Please see a representative for details.
Manager Info
Princeton Management
Sunday
Closed.
Monday
09:00 AM - 05:00 PM
Tuesday
09:00 AM - 05:00 PM
Wednesday
09:00 AM - 05:00 PM
Thursday
09:00 AM - 05:00 PM
Friday
09:00 AM - 05:00 PM
Saturday
Closed.
Schools
Data by Greatschools.org
Note: GreatSchools ratings are based on a comparison of test results for all schools in the state. It is designed to be a starting point to help parents make baseline comparisons, not the only factor in selecting the right school for your family. Learn More
Features
Interior
Air Conditioning
Balcony
Cable Ready
Gas Range
Oversized Closets
Some Paid Utilities
Stainless Steel Appliances
Washer & Dryer Connections
Garbage Disposal
Patio
Refrigerator
Community
Accepts Electronic Payments
Clubhouse
Emergency Maintenance
Laundry Facility
Playground
On Site Maintenance
On Site Management
Lifestyles
Utilities Included
Other
Great Location with Nearby Shopping and Dining
Nearby Interstates: I-75, I-375, I-94
Public Transportation Within Walking Distance
Fitness Centers: Powerhouse Lifestyle Fitness Center, Give Fitness, Elevate
Open Parking
Private Entrance For Townhomes
Package Receiving
Professionally Managed
Online Resident Services
Property Manager On Site
Laundry Facilities In Each Building
Play Area
Linen Closet
Wheelchair Accessible in Select Homes
Washer and Dryer Hook Ups in Select Apartments
Central Heat and Air Conditioning
Linen Closet
Vinyl & Carpeting Flooring
Walk-In-Closet
Intercom
Patio/Balcony
We take fraud seriously. If something looks fishy, let us know.

