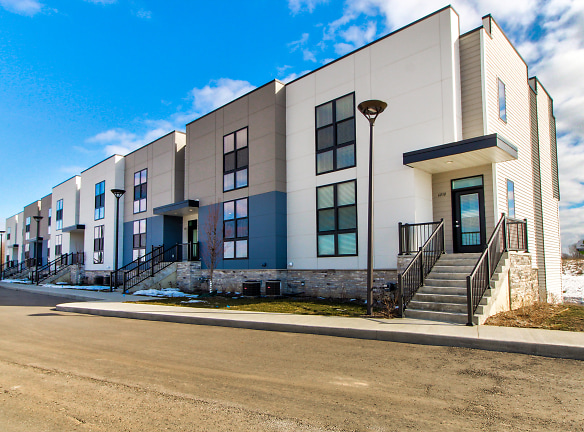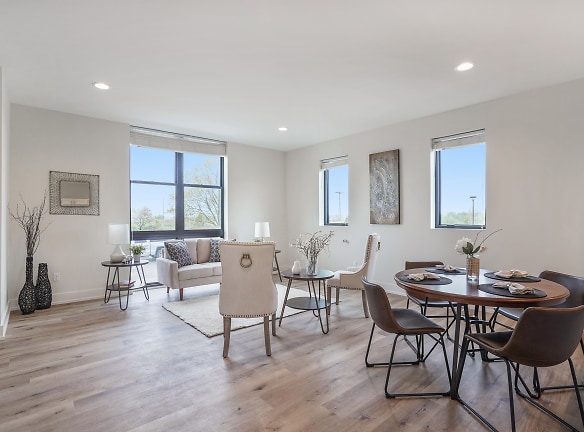- Home
- Michigan
- Grand-Rapids
- Apartments
- Portview Townhomes Apartments
$2,295+per month
Portview Townhomes Apartments
5300 60th St SE
Grand Rapids, MI 49512
3 bed, 2.5 bath • 1,734+ sq. ft.
Managed by PURE Real Estate Management
Quick Facts
Property TypeApartments
Deposit$--
Application Fee55
Lease Terms
12-Month, 13-Month, 14-Month, 15-Month, 16-Month, 17-Month, 18-Month, 19-Month, 20-Month, 21-Month, 22-Month, 23-Month, 24-Month
Pets
Cats Allowed, Dogs Allowed, Other
* Cats Allowed 2 pets per unit, Dogs Allowed 2 pets per unit, Other No breed or weight restrictions. Call for our pet policy.
Description
Portview Townhomes
Welcome To Port View Townhomes.
Convenience abounds in these modern 3-bed upscale townhomes. Easy access to downtown Grand Rapids; just minutes to shopping, dining, and entertainment. Outdoor enthusiasts and pet-owners will enjoy the Paul Henry Thornapple Trail nearby offering miles upon miles of paved trails; perfect for runners, bikers, and nature lovers. When life draws you indoors, relax in your expansive open concept kitchen and living space expertly crafted with maple cabinetry, granite countertops, and life-resistant flooring complete with floor-to-ceiling fiberglass windows allowing in an abundance of natural light. A Walk-in pantry, solid core doors, automated closet lighting, custom window treatments, and an expansive deck off the kitchen are just a few of the remarkable finishes these new homes have to offer.
The primary ensuite offers a fully tiled shower, double-sink vanity with additional linen closet, upgraded closet; a floor-to-ceiling window which adds a modern touch to this quality space. Two additional bedrooms, a full bathroom; laundry complete the upper level. Featuring over 1700 SF of finished space, a large additional storage room with a second laundry hook-up, and an oversized two-car garage, Portview Townhomes is your oasis away from it all yet near it all. This an opportunity not to pass up.
Convenience abounds in these modern 3-bed upscale townhomes. Easy access to downtown Grand Rapids; just minutes to shopping, dining, and entertainment. Outdoor enthusiasts and pet-owners will enjoy the Paul Henry Thornapple Trail nearby offering miles upon miles of paved trails; perfect for runners, bikers, and nature lovers. When life draws you indoors, relax in your expansive open concept kitchen and living space expertly crafted with maple cabinetry, granite countertops, and life-resistant flooring complete with floor-to-ceiling fiberglass windows allowing in an abundance of natural light. A Walk-in pantry, solid core doors, automated closet lighting, custom window treatments, and an expansive deck off the kitchen are just a few of the remarkable finishes these new homes have to offer.
The primary ensuite offers a fully tiled shower, double-sink vanity with additional linen closet, upgraded closet; a floor-to-ceiling window which adds a modern touch to this quality space. Two additional bedrooms, a full bathroom; laundry complete the upper level. Featuring over 1700 SF of finished space, a large additional storage room with a second laundry hook-up, and an oversized two-car garage, Portview Townhomes is your oasis away from it all yet near it all. This an opportunity not to pass up.
Floor Plans + Pricing
3 BR

$2,450
3 bd, 2.5 ba
1734+ sq. ft.
Terms: Per Month
Deposit: $1,000
White Cabinets - 3 bedroom

$2,295
3 bd, 2.5 ba
1734+ sq. ft.
Terms: Per Month
Deposit: $1,000
Floor plans are artist's rendering. All dimensions are approximate. Actual product and specifications may vary in dimension or detail. Not all features are available in every rental home. Prices and availability are subject to change. Rent is based on monthly frequency. Additional fees may apply, such as but not limited to package delivery, trash, water, amenities, etc. Deposits vary. Please see a representative for details.
Manager Info
PURE Real Estate Management
Sunday
Closed.
Monday
09:00 AM - 05:00 PM
Tuesday
09:00 AM - 05:00 PM
Wednesday
09:00 AM - 05:00 PM
Thursday
09:00 AM - 05:00 PM
Friday
09:00 AM - 05:00 PM
Saturday
Tours by appointment only
Schools
Data by Greatschools.org
Note: GreatSchools ratings are based on a comparison of test results for all schools in the state. It is designed to be a starting point to help parents make baseline comparisons, not the only factor in selecting the right school for your family. Learn More
Features
Interior
Air Conditioning
Balcony
Cable Ready
Dishwasher
Hardwood Flooring
Island Kitchens
Microwave
Oversized Closets
Smoke Free
Washer & Dryer In Unit
Deck
Garbage Disposal
Refrigerator
Community
Accepts Credit Card Payments
Accepts Electronic Payments
Emergency Maintenance
Pet Park
Luxury Community
Lifestyles
Luxury Community
Other
Custom Kitchens - (each unit has a different color scheme)
Expansive Open Living Space
High-efficiency Appliances
Multiple Finishes Available
Granite Countertops
Maple Cabinetry
Walk-in Pantry
Lots of Closet/Storage Space
Pet-Friendly
Easy access to downtown Grand Rapids
Minutes to Shopping, Dining and Entertainment
We take fraud seriously. If something looks fishy, let us know.

