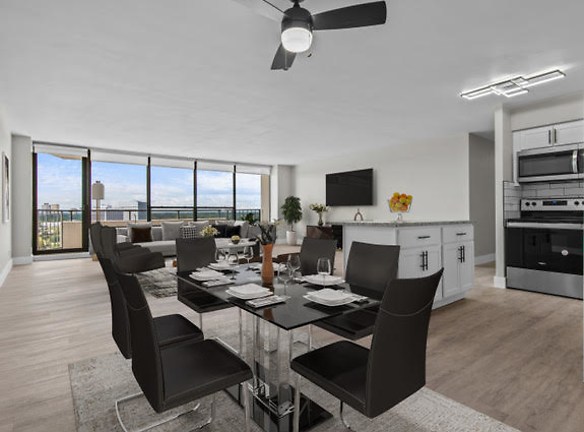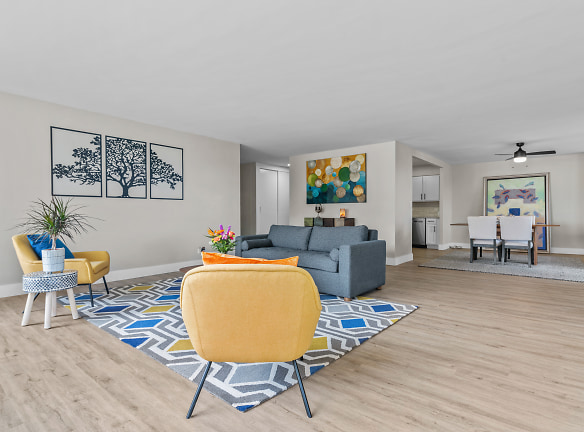- Home
- Michigan
- Southfield
- Apartments
- The Sapphire Apartments
$1,229+per month
The Sapphire Apartments
16500 North Park Dr
Southfield, MI 48075
1-3 bed, 1-2 bath • 1,000+ sq. ft.
5 Units Available
Managed by M2 Property Group, LLC
Quick Facts
Property TypeApartments
Deposit$--
NeighborhoodSouthfield Downtown
Application Fee75
Lease Terms
Variable, 6-Month, 9-Month, 12-Month
Pets
Cats Allowed, Dogs Allowed
* Cats Allowed Breed restriction. breed, Dogs Allowed Breed restriction. breed
Description
The Sapphire
Newly renovated, and under new management/ownership, The Sapphire is an elegantly designed, luxury apartment building with some of the largest floorplans in the market, many featuring walk in closets, private balconies, dining rooms, and dens?you won't find a more spacious place to call home! Your upgraded apartment home featuring new luxury vinyl plank flooring, sophisticated light fixtures, new window treatments, renovated bathrooms and an open kitchen with all new white cabinetry, tiled backsplash, granite countertops, stainless steel appliances, and to top it off, your balcony view is above all others! In addition, we are also fur-friendly and welcome your four-legged friends!*
Many improvements are complete, and more are planned, to restore this iconic building to its former glory. Renovated Rooftop Fitness and Yoga Studio, Wi-Fi Lounge, Resort Style Swimming Pool, Vending Center, and so much more!
The Sapphire is a hidden gem centrally located in the heart of Southfield, convenient for your all travel, shopping and entertainments wants and needs. With easy access to all major freeways including I-696, the Lodge/M-10, and the Southfield Freeway/ M-39, you are just minutes away from downtown Detroit, Royal Oak, Birmingham, Farmington Hills, Novi as well as Detroit Metropolitan Airport, Lawrence Tech University, Wayne State University, Center for Creative Studies, and Oakland Community College, making The Sapphire your home is an easy decision.
Take advantage of our special "Construction Pricing" on one- two- and three- bedroom apartments homes available now! These over-sized apartments will not last, reserve your new home today!
*Restrictions Apply
Many improvements are complete, and more are planned, to restore this iconic building to its former glory. Renovated Rooftop Fitness and Yoga Studio, Wi-Fi Lounge, Resort Style Swimming Pool, Vending Center, and so much more!
The Sapphire is a hidden gem centrally located in the heart of Southfield, convenient for your all travel, shopping and entertainments wants and needs. With easy access to all major freeways including I-696, the Lodge/M-10, and the Southfield Freeway/ M-39, you are just minutes away from downtown Detroit, Royal Oak, Birmingham, Farmington Hills, Novi as well as Detroit Metropolitan Airport, Lawrence Tech University, Wayne State University, Center for Creative Studies, and Oakland Community College, making The Sapphire your home is an easy decision.
Take advantage of our special "Construction Pricing" on one- two- and three- bedroom apartments homes available now! These over-sized apartments will not last, reserve your new home today!
*Restrictions Apply
Floor Plans + Pricing
1 Bed, 1 Bath [A1B]

$1,289+
1 bd, 1 ba
1000+ sq. ft.
Terms: Per Month
Deposit: Please Call
1 Bed, 1 Bath [A1]

$1,229+
1 bd, 1 ba
1000+ sq. ft.
Terms: Per Month
Deposit: Please Call
1 Bed, 1 Bath [A2]

$1,379+
1 bd, 1 ba
1000+ sq. ft.
Terms: Per Month
Deposit: Please Call
2 Bed, 2 Bath

2 bd, 2 ba
1350+ sq. ft.
Terms: Per Month
Deposit: Please Call
2 Bed, 2 Bath [B2]

$1,659+
2 bd, 2 ba
1475+ sq. ft.
Terms: Per Month
Deposit: Please Call
2 Bed, 2 Bath

2 bd, 2 ba
1540+ sq. ft.
Terms: Per Month
Deposit: Please Call
2 Bed, 2 Bath [B3]

$1,799+
2 bd, 2 ba
1600+ sq. ft.
Terms: Per Month
Deposit: Please Call
2 Bed, 2 Bath

$1,799+
2 bd, 2 ba
1700+ sq. ft.
Terms: Per Month
Deposit: Please Call
2 Bed, 2.5 Bath with Den

$2,079+
2 bd, 2.5 ba
2000+ sq. ft.
Terms: Per Month
Deposit: Please Call
3 Bed, 2.5 Bath

$2,079+
3 bd, 2.5 ba
2000+ sq. ft.
Terms: Per Month
Deposit: Please Call
Floor plans are artist's rendering. All dimensions are approximate. Actual product and specifications may vary in dimension or detail. Not all features are available in every rental home. Prices and availability are subject to change. Rent is based on monthly frequency. Additional fees may apply, such as but not limited to package delivery, trash, water, amenities, etc. Deposits vary. Please see a representative for details.
Manager Info
M2 Property Group, LLC
Sunday
Closed.
Monday
09:00 AM - 06:00 PM
Tuesday
09:00 AM - 06:00 PM
Wednesday
10:00 AM - 07:00 PM
Thursday
09:00 AM - 06:00 PM
Friday
09:00 AM - 06:00 PM
Saturday
10:00 AM - 02:00 PM
Schools
Data by Greatschools.org
Note: GreatSchools ratings are based on a comparison of test results for all schools in the state. It is designed to be a starting point to help parents make baseline comparisons, not the only factor in selecting the right school for your family. Learn More
Features
Interior
Disability Access
Air Conditioning
Balcony
Cable Ready
Dishwasher
Elevator
Island Kitchens
Microwave
New/Renovated Interior
Oversized Closets
Refrigerator
Community
Accepts Credit Card Payments
Accepts Electronic Payments
Emergency Maintenance
Fitness Center
Laundry Facility
Swimming Pool
Controlled Access
On Site Maintenance
On Site Management
On Site Patrol
Pet Friendly
Lifestyles
Pet Friendly
We take fraud seriously. If something looks fishy, let us know.

