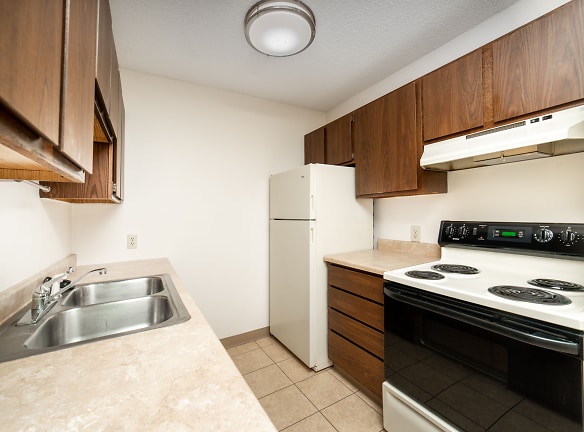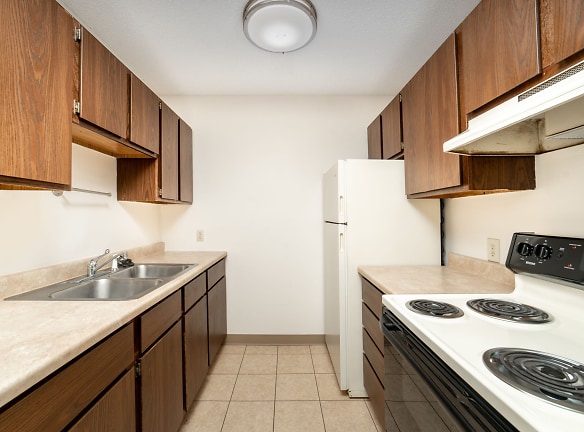- Home
- Minnesota
- Aurora
- Apartments
- Julia Manor Apartments
$715+per month
Julia Manor Apartments
410 W 3rd Ave N
Aurora, MN 55705
1-2 bed, 1 bath • 675+ sq. ft.
2 Units Available
Managed by Thies & Talle Management, Inc.
Quick Facts
Property TypeApartments
DepositPlease call for details
Lease Terms
Lease terms are variable. Please inquire with property staff.
Pets
Cats Allowed, Dogs Allowed
* Cats Allowed, Dogs Allowed
Description
Julia Manor Apartments
Nestled in cozy Aurora, Julia Manor is truly an impeccable community very well maintained by our on-site caretaker. With spacious floor plans for both 1 and 2 bedroom homes, you are sure to enjoy these classic layouts that feature ample space. Off-street parking, on-site laundry, and television service included in rent are just a few of the amenities that make affordable Julia Manor an excellent place to live. Call today to inquire about this fantastic community!
Floor Plans + Pricing
1 Bedroom

$715
1 bd, 1 ba
675+ sq. ft.
Terms: Per Month
Deposit: $250
2 Bedroom

$845
2 bd, 1 ba
840+ sq. ft.
Terms: Per Month
Deposit: $250
Floor plans are artist's rendering. All dimensions are approximate. Actual product and specifications may vary in dimension or detail. Not all features are available in every rental home. Prices and availability are subject to change. Rent is based on monthly frequency. Additional fees may apply, such as but not limited to package delivery, trash, water, amenities, etc. Deposits vary. Please see a representative for details.
Manager Info
Thies & Talle Management, Inc.
Monday
By Appointment Only
Tuesday
By Appointment Only
Wednesday
By Appointment Only
Thursday
By Appointment Only
Friday
By Appointment Only
Schools
Data by Greatschools.org
Note: GreatSchools ratings are based on a comparison of test results for all schools in the state. It is designed to be a starting point to help parents make baseline comparisons, not the only factor in selecting the right school for your family. Learn More
Features
Interior
Disability Access
Air Conditioning
Cable Ready
Ceiling Fan(s)
Some Paid Utilities
View
Garbage Disposal
Refrigerator
Community
Accepts Credit Card Payments
Accepts Electronic Payments
Extra Storage
Laundry Facility
Trail, Bike, Hike, Jog
Controlled Access
Pet Friendly
Lifestyles
Pet Friendly
Other
Cable
High-speed internet access
Laundry facility on site
24hr. Emergency maintenance
A/C - Window/Wall unit(s)
10 ft. Ceiling
9 ft. ceiling
A/C Window
Alarm monitoring available
Alarm monitoring included
Alarm monitoring prewired
Bay windows
Berber carpets living/dining
Berber carpets master bedroom
Black appliances
Bookshelves
Built-in buffet
Built-in TV
Cathedral ceiling
Ceiling fan guest bedroom
Ceiling fan - kitchen
Ceiling fan master bedroom
Ceiling fans
Ceramic countertop
Ceramic tile
Ceramic tile backsplash
Ceramic tile bath surround
Ceramic tile floor
Ceramic tile kitchen floor
Ceramic tile master bath
Chair railings
Chandelier with dimmer
City skyline view
Computer desk
Corner unit
Courtyard view
Covered parking - assigned
Crown molding
Dbl french door to patio
Dbl vanity sinks master bath
Den
Desert view
Divided sink
Doors with peepholes
Double self-cleaning oven
Double-sided fireplace
Double vanity sinks
Drapes
Dual pane windows
Eat-in area
Entertainment center
Entry closet
Extra patio
Finish concrete kitchen floor
Finished concrete
Fold-down ironing board
Full-size washer/dryer
Full-size washer/dryer conn.
Garage door opener
Garage Included
Garden windows
Granite countertop
Green belt/woods view
Hardwood floor
Hardwood kitchen floor
High-rise view-lower floors
High-rise view-middle floors
High-rise view-upper floors
His and hers closets
His and hers guest closets
His and hers walk-in closets
Icemaker
Kitchen island
Kitchen island cooktop or sink
Kitchen window
Lake front
Lake view
Laminate kitchen floor
Laminate (wood-look)
Large guest bath
Large kitchen
Large master bath
Large patio/balcony
Large separate dining room
Large walk-in closet
Light fixtures upgrades
Linen closet master bath
Linoleum tile kitchen floor
Linoleum tiles master bath
Living Room Hardwood Floors
Mantel
Medium dining room (8 chairs)
Medium guest bath
Medium kitchen
Medium master bath
Medium patio/balcony
Mini-blinds
We take fraud seriously. If something looks fishy, let us know.

