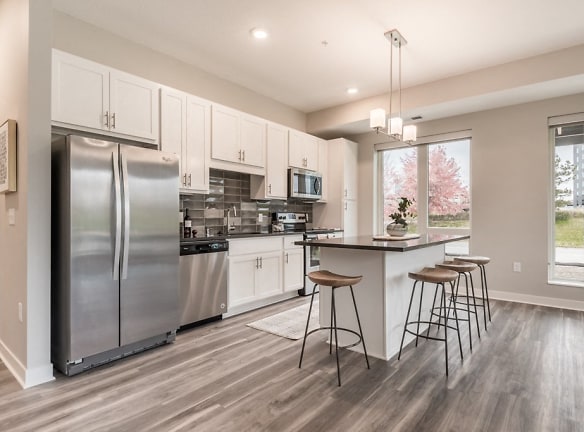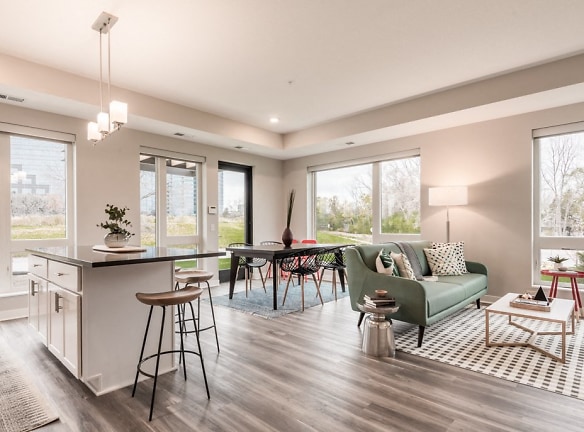- Home
- Minnesota
- Minneapolis
- Apartments
- The Preserve At Normandale Lake Apartments
Special Offer
Looking to move at a later date? Join our Priority List to receive first access to upcoming apartment homes across any three CIP communities of your choice and an automatic cash savings of $150 off your first month's rent.
$1,583+per month
The Preserve At Normandale Lake Apartments
5650 American Boulevard West
Minneapolis, MN 55437
Studio-3 bed, 1-3 bath • 577+ sq. ft.
10+ Units Available
Managed by CIP Communities
Quick Facts
Property TypeApartments
Deposit$--
NeighborhoodWest Bloomington
Lease Terms
Variable, 3-Month, 6-Month, 7-Month, 9-Month, 12-Month, 13-Month
Pets
Cats Allowed, Dogs Allowed
* Cats Allowed We welcome your furry family members! Cats and dogs are both allowed. No more than two pets per apartment, and dogs must weigh 75 pounds or less. Cats do not have to be declawed. No rabbits or ferrets are allowed. Certain dog breeds are restricted. Restricted breeds include: Rottweilers, Doberman Pinschers, German Shepherds, Pitbulls and Staffordshire Terriers. Weight Restriction: 75 lbs, Dogs Allowed We welcome your furry family members! Cats and dogs are both allowed. No more than two pets per apartment, and dogs must weigh 75 pounds or less. Cats do not have to be declawed. No rabbits or ferrets are allowed. Certain dog breeds are restricted. Restricted breeds include: Rottweilers, Doberman Pinschers, German Shepherds, Pitbulls and Staffordshire Terriers. Weight Restriction: 75 lbs
Description
The Preserve at Normandale Lake
- 2-bedroom, 1-bathroom apartment
- Located in a quiet residential neighborhood
- Spacious living room and kitchen area
- Balcony with a view of the surrounding area
- On-site laundry facilities
- Covered parking spaces available
- Close proximity to local parks and schools
- Pet-friendly community
Description:
This 2-bedroom, 1-bathroom apartment is situated in a quiet residential neighborhood, providing a peaceful living environment. The apartment offers a spacious living room and kitchen area, perfect for relaxing and entertaining guests. Additionally, it features a balcony with a view of the surrounding area, allowing residents to enjoy the outdoors without leaving their home.
One of the convenient amenities of this property is the on-site laundry facilities, making it easy for residents to take care of their laundry needs. Covered parking spaces are also available, providing protection for vehicles from the elements.
Nature enthusiasts will appreciate the close proximity to local parks, which offer opportunities for outdoor recreation and relaxation. Families will benefit from the nearby schools, ensuring a convenient commute for students and parents.
For those with pets, this apartment property is pet-friendly, allowing residents to have their furry friends by their side.
In summary, this 2-bedroom, 1-bathroom apartment in a quiet residential neighborhood offers spacious living areas, a balcony with a view, on-site laundry facilities, covered parking spaces, close proximity to local parks and schools, and a pet-friendly community.
Floor Plans + Pricing
James (S3)

Penn B (S1A)

Penn A (S1)

York (A0.1)

Lyndale A (A2.1)

Hennepin A (A1.1)

Lyndale B (A2.2)

Hennepin B (A1.2)

Washington B (A3A)

Washington A (A3)

Nicollet (A5)

Franklin (A6+)

Bryant (A7+)

Harriet Penthouse (L1)

Broadway (B2)

Broadway B (B2A)

Marquette (B1)

Colfax (B3)

Fremont (B4)

Vincent (B5)

University (B6)

Cedar (C1)

France Penthouse (L2)

Floor plans are artist's rendering. All dimensions are approximate. Actual product and specifications may vary in dimension or detail. Not all features are available in every rental home. Prices and availability are subject to change. Rent is based on monthly frequency. Additional fees may apply, such as but not limited to package delivery, trash, water, amenities, etc. Deposits vary. Please see a representative for details.
Manager Info
CIP Communities
Monday
09:00 AM - 06:00 PM
Tuesday
09:00 AM - 06:00 PM
Wednesday
09:00 AM - 06:00 PM
Thursday
09:00 AM - 06:00 PM
Friday
09:00 AM - 06:00 PM
Saturday
09:00 AM - 05:00 PM
Schools
Data by Greatschools.org
Note: GreatSchools ratings are based on a comparison of test results for all schools in the state. It is designed to be a starting point to help parents make baseline comparisons, not the only factor in selecting the right school for your family. Learn More
Features
Interior
Air Conditioning
Balcony
Dishwasher
Hardwood Flooring
Loft Layout
Microwave
Oversized Closets
Stainless Steel Appliances
Vaulted Ceilings
Washer & Dryer In Unit
Patio
Refrigerator
Community
Accepts Electronic Payments
Clubhouse
Emergency Maintenance
Fitness Center
Gated Access
High Speed Internet Access
Hot Tub
Pet Park
Swimming Pool
Wireless Internet Access
Controlled Access
Media Center
On Site Management
Luxury Community
Lifestyles
Luxury Community
Other
Loft-style design available in select units*
Two design styles available
Two separate outdoor entertainment terraces
Disposal
Climate-controlled storage lockers available
Smoke-free community
Hardwood-style floors
Carpeting
9-foot and 10-foot ceilings
Outdoor lounge, fire pit and grilling stations
Digital thermostat
Security system*
Cable/satellite hookups
Pet friendly! Cats and dogs both welcome
Spacious walk-in closets
Pet spa and private pet park
Stainless-steel appliances
Washer and dryer included
Coffee station
Window coverings
Private exterior entrances in select homes*
Professionally landscaped grounds
Controlled-access entries
Free wi-fi access in common areas
Earn points on rent with Bilt Rewards
We take fraud seriously. If something looks fishy, let us know.

