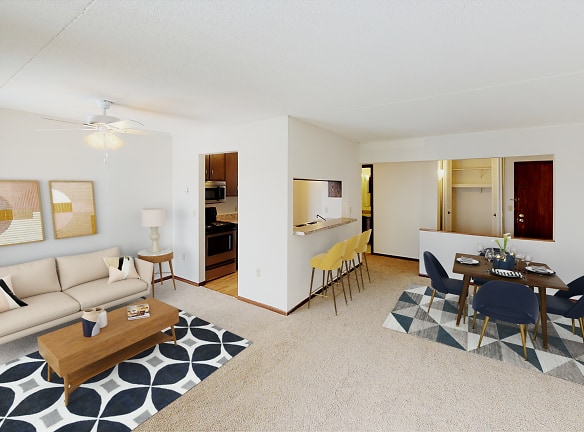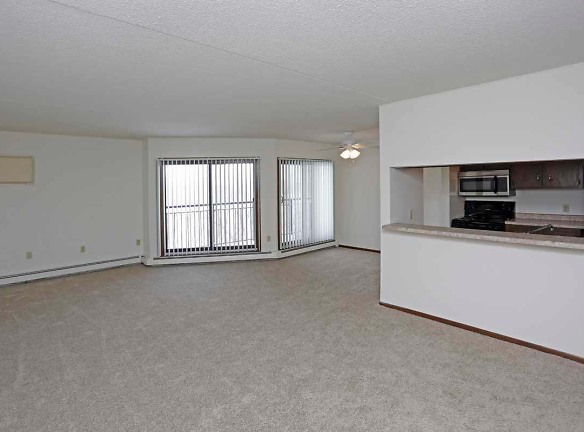- Home
- Minnesota
- Inver-Grove-Heights
- Apartments
- Salem Green Apartments
$1,315+per month
Salem Green Apartments
1455 Upper 55th St E
Inver Grove Heights, MN 55077
1-3 bed, 1-2 bath • 780+ sq. ft.
1 Unit Available
Managed by Condor Corporation
Quick Facts
Property TypeApartments
DepositPlease call for details
Application Fee50
Lease Terms
We offer flexible lease terms, including buy/build lease options (for those looking to move to a permanent home in the near future) and job transfer lease options. Let us customize a lease that works for you!
Pets
Dogs Allowed, Cats Allowed, Other
* Dogs Allowed Limit of 1 dog and 2 pets total per home(dogs allowed on select floors and buildings only). Must be under 25 pounds at maturity. Weight Restriction: 25 lbs, Cats Allowed 2 pets max per home. $300 pet fee for 1 pet, $400 for two pets. $35 monthly pet rent for 1 cat, $50 for two cats., Other Small, continuously caged animals welcome at no additional charge!
Description
Salem Green Apartments
Picture a secluded residential community surrounded by nature! Beautiful lakeside views, wooded areas, and abundant green spaces will serve as the backdrop to your new home. Salem Green?s 17+ thoughtfully designed amenities offer a lifestyle that is relaxing, convenient, and enjoyable, and you can always count on our friendly and capable staff for outstanding service to meet your needs. With studio, one- , two- , and three-bedroom apartment homes in 28 unique floor plan styles, Salem Green Apartments is sure to provide an ideal environment for you and your pets!
Inver Grove Heights is a tranquil but vibrant Twin Cities suburb touting access to the Mississippi River Regional bike trail, 27 parks, a city-owned Community Center with fitness, recreation, and aquatic amenities, and popular restaurants and shops that have been family-owned for generations. Just 10 minutes south of downtown St. Paul, 15 minutes from the airport and Mall of America, and 20 minutes from downtown Minneapolis, Inver Grove Heights offers the charm and atmosphere of a small community all within a short drive to major Twin Cities attractions. No matter what you do for work or play, Inver Grove Heights will make you feel right at home!
Inver Grove Heights is a tranquil but vibrant Twin Cities suburb touting access to the Mississippi River Regional bike trail, 27 parks, a city-owned Community Center with fitness, recreation, and aquatic amenities, and popular restaurants and shops that have been family-owned for generations. Just 10 minutes south of downtown St. Paul, 15 minutes from the airport and Mall of America, and 20 minutes from downtown Minneapolis, Inver Grove Heights offers the charm and atmosphere of a small community all within a short drive to major Twin Cities attractions. No matter what you do for work or play, Inver Grove Heights will make you feel right at home!
Floor Plans + Pricing
Swan
No Image Available
3 bd, 1 ba
Terms: Per Month
Deposit: $200
Junco

1 bd, 1 ba
Terms: Per Month
Deposit: $200
Dove

2 bd, 1 ba
Terms: Per Month
Deposit: $200
Hummingbird

1 bd, 1 ba
Terms: Per Month
Deposit: $200
Brant
No Image Available
2 bd, 1 ba
Terms: Per Month
Deposit: $200
Sparrow
No Image Available
1 bd, 1 ba
Terms: Per Month
Deposit: $200
Chickadee

1 bd, 1 ba
Terms: Per Month
Deposit: $200
Goldfinch

1 bd, 1 ba
Terms: Per Month
Deposit: $200
Robin
No Image Available
1 bd, 1 ba
Terms: Per Month
Deposit: $200
Raven
No Image Available
2 bd, 2 ba
Terms: Per Month
Deposit: $200
Canary

1 bd, 1 ba
Terms: Per Month
Deposit: $200
Wigeon

2 bd, 2 ba
Terms: Per Month
Deposit: $200
Blue Jay
No Image Available
1 bd, 1 ba
Terms: Per Month
Deposit: $200
Gargany

2 bd, 1 ba
Terms: Per Month
Deposit: $200
Eagle
No Image Available
3 bd, 1.5 ba
Terms: Per Month
Deposit: $200
Egret

2 bd, 1.5 ba
Terms: Per Month
Deposit: $200
Falcon

2 bd, 2 ba
Terms: Per Month
Deposit: $200
Starling

2 bd, 1 ba
Terms: Per Month
Deposit: $200
Icterid

1 bd, 1 ba
Terms: Per Month
Deposit: $200
Thrush

1 bd, 1 ba
Terms: Per Month
Deposit: $200
Ibis
No Image Available
2 bd, 1.5 ba
Terms: Per Month
Deposit: $200
Loon
No Image Available
2 bd, 1 ba
Terms: Per Month
Deposit: $200
Cardinal

1 bd, 1 ba
Terms: Per Month
Deposit: $200
Snipe

2 bd, 1 ba
Terms: Per Month
Deposit: $200
Crane

2 bd, 1.5 ba
Terms: Per Month
Deposit: $200
Hawk

3 bd, 2 ba
Terms: Per Month
Deposit: $200
Osprey

2 bd, 1.5 ba
Terms: Per Month
Deposit: $200
Grackle

$1,315
1 bd, 1 ba
780+ sq. ft.
Terms: Per Month
Deposit: $200
Floor plans are artist's rendering. All dimensions are approximate. Actual product and specifications may vary in dimension or detail. Not all features are available in every rental home. Prices and availability are subject to change. Rent is based on monthly frequency. Additional fees may apply, such as but not limited to package delivery, trash, water, amenities, etc. Deposits vary. Please see a representative for details.
Manager Info
Condor Corporation
Sunday
Closed.
Monday
09:00 AM - 06:00 PM
Tuesday
09:00 AM - 06:00 PM
Wednesday
09:00 AM - 06:00 PM
Thursday
09:00 AM - 06:00 PM
Friday
09:00 AM - 05:00 PM
Saturday
10:00 AM - 04:00 PM
Schools
Data by Greatschools.org
Note: GreatSchools ratings are based on a comparison of test results for all schools in the state. It is designed to be a starting point to help parents make baseline comparisons, not the only factor in selecting the right school for your family. Learn More
Features
Interior
Air Conditioning
Balcony
Cable Ready
Ceiling Fan(s)
Dishwasher
Elevator
New/Renovated Interior
Oversized Closets
Some Paid Utilities
Stainless Steel Appliances
View
Garbage Disposal
Patio
Refrigerator
Community
Accepts Credit Card Payments
Accepts Electronic Payments
Basketball Court(s)
Clubhouse
Emergency Maintenance
Extra Storage
Fitness Center
High Speed Internet Access
Laundry Facility
Playground
Public Transportation
Swimming Pool
Trail, Bike, Hike, Jog
Wireless Internet Access
Controlled Access
On Site Maintenance
On Site Management
On-site Recycling
Pet Friendly
Lifestyles
Pet Friendly
Other
Grill(s) Available
Planned Community Activities
Off-street parking
Card-operated laundry facilities on each floor
Microwaves in select apartments
Canoe rental
Indoor pool
We take fraud seriously. If something looks fishy, let us know.

