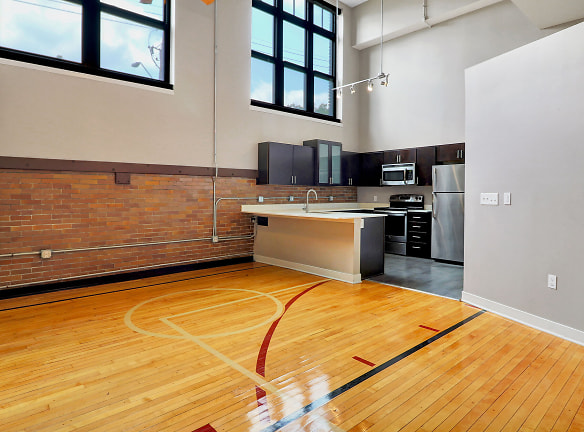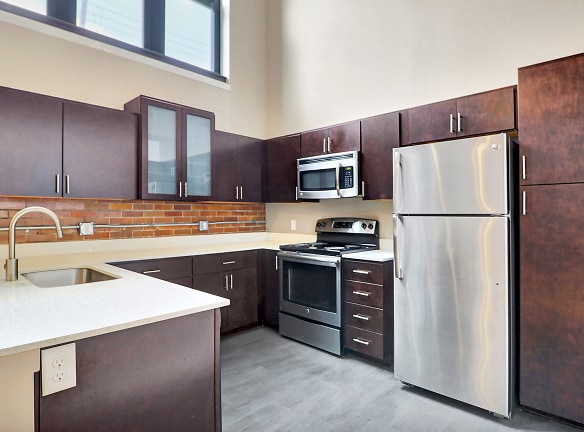- Home
- Missouri
- Kansas-City
- Apartments
- West Hill Lofts Apartments
$1,239+per month
West Hill Lofts Apartments
1106 W 47th St
Kansas City, MO 64112
Studio-3 bed, 1-2 bath • 444+ sq. ft.
Managed by Canyon View Properties
Quick Facts
Property TypeApartments
Deposit$--
NeighborhoodMidtown
Application Fee50
Lease Terms
Variable, 3-Month, 4-Month, 5-Month, 6-Month, 7-Month, 8-Month, 9-Month, 10-Month, 11-Month, 12-Month, 13-Month, 14-Month, 15-Month, 16-Month, 17-Month, 18-Month
Pets
Cats Allowed, Dogs Allowed, Birds, Fish, Reptiles, Other
* Cats Allowed Caged small animal. We welcome 2 pets per apartment home. There is a $250 pet deposit and a $150 non-refundable pet fee per pet. Pet rent is $25 per month. Deposit: $--, Dogs Allowed Caged small animal. We welcome 2 pets per apartment home. There is a $250 pet deposit and a $150 non-refundable pet fee per pet. Pet rent is $25 per month. Deposit: $--, Birds Caged small animal. We welcome 2 pets per apartment home. There is a $250 pet deposit and a $150 non-refundable pet fee per pet. Pet rent is $25 per month. Deposit: $--, Fish Caged small animal. We welcome 2 pets per apartment home. There is a $250 pet deposit and a $150 non-refundable pet fee per pet. Pet rent is $25 per month. Deposit: $--, Reptiles Caged small animal. We welcome 2 pets per apartment home. There is a $250 pet deposit and a $150 non-refundable pet fee per pet. Pet rent is $25 per month. Deposit: $--, Other Caged small animal. We welcome 2 pets per apartment home. There is a $250 pet deposit and a $150 non-refundable pet fee per pet. Pet rent is $25 per month. Deposit: $--
Description
West Hill Lofts
Welcome home to West Hill Apartments! Choose between a charming historic or traditional-style studio, one, two, or three-bedroom apartment. Part of our community was once an elementary school, originally built in 1914, which offers unique characteristics to select floorplans, including original hardwood floors, soaring ceilings, oversized windows, and original built-in storage. Our more traditional apartments have options in the new construction wing with vinyl plank flooring, plush carpet, nine-foot ceilings, and private balconies.
Floor Plans + Pricing
Studio

$1,239+
Studio, 1 ba
444+ sq. ft.
Terms: Per Month
Deposit: $250
1 Bedroom N

$1,509+
1 bd, 1 ba
799+ sq. ft.
Terms: Per Month
Deposit: $250
1 Bedroom HB

$1,634+
1 bd, 1 ba
869+ sq. ft.
Terms: Per Month
Deposit: $250
2 Bedroom N

$2,007+
2 bd, 2 ba
1076+ sq. ft.
Terms: Per Month
Deposit: $350
2 Bedroom HB

$1,898
2 bd, 2 ba
1374+ sq. ft.
Terms: Per Month
Deposit: $350
3 Bedroom

$3,131+
3 bd, 2 ba
1746+ sq. ft.
Terms: Per Month
Deposit: $450
2 Bedroom HA

$1,862+
2 bd, 2 ba
939-993+ sq. ft.
Terms: Per Month
Deposit: $350
1 Bedroom HA

$1,334+
1 bd, 1 ba
735-769+ sq. ft.
Terms: Per Month
Deposit: $250
Floor plans are artist's rendering. All dimensions are approximate. Actual product and specifications may vary in dimension or detail. Not all features are available in every rental home. Prices and availability are subject to change. Rent is based on monthly frequency. Additional fees may apply, such as but not limited to package delivery, trash, water, amenities, etc. Deposits vary. Please see a representative for details.
Manager Info
Canyon View Properties
Monday
08:30 AM - 05:30 PM
Tuesday
08:30 AM - 05:30 PM
Wednesday
08:30 AM - 05:30 PM
Thursday
08:30 AM - 05:30 PM
Friday
08:30 AM - 05:30 PM
Schools
Data by Greatschools.org
Note: GreatSchools ratings are based on a comparison of test results for all schools in the state. It is designed to be a starting point to help parents make baseline comparisons, not the only factor in selecting the right school for your family. Learn More
Features
Interior
Disability Access
Furnished Available
Short Term Available
Corporate Billing Available
Air Conditioning
Balcony
Cable Ready
Ceiling Fan(s)
Dishwasher
Elevator
Garden Tub
Hardwood Flooring
Island Kitchens
Loft Layout
Microwave
New/Renovated Interior
Oversized Closets
Smoke Free
Some Paid Utilities
Stainless Steel Appliances
Vaulted Ceilings
View
Washer & Dryer In Unit
Garbage Disposal
Patio
Refrigerator
Community
Accepts Credit Card Payments
Accepts Electronic Payments
Business Center
Clubhouse
Emergency Maintenance
Extra Storage
Fitness Center
Gated Access
High Speed Internet Access
Laundry Facility
Swimming Pool
Trail, Bike, Hike, Jog
Wireless Internet Access
Conference Room
Controlled Access
Media Center
On Site Maintenance
On Site Management
On Site Patrol
Recreation Room
Non-Smoking
Other
Near Local Brewery
Rooftop Resident Patio Space with Grilling Station
Off-Street Parking
Pet Friendly
Monthly Social Events
Well Maintained Grounds
Resident Ground Level Patio Space w/Firepit/Grills
Pool Table
Near Hospital/Medical Facility
24-Hour Emergency Maintenance
Near Shopping/Dining
Near Airport(s)
Bike Storage
Yoga Studio
Near Nightlife & Entertainment
Loft Space*
Unique Floorplans
Vinyl Plank Flooring
Washer/Dryer Included
Patio/Balcony*
We take fraud seriously. If something looks fishy, let us know.

